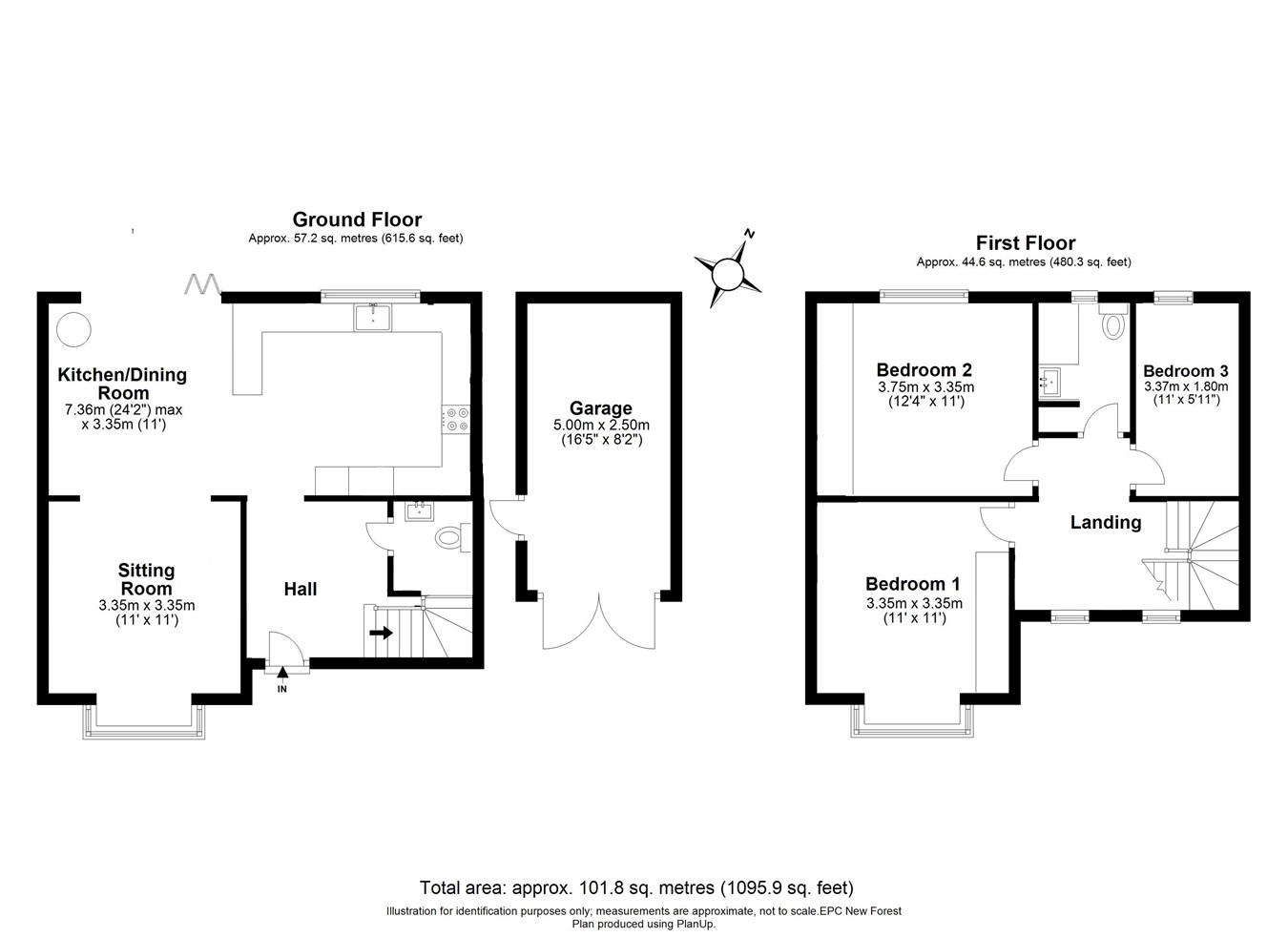Semi-detached house for sale in Belmore Road, Lymington SO41
* Calls to this number will be recorded for quality, compliance and training purposes.
Property features
- One of the most conveniently positioned semi detached houses in Lymington on an attractive sought after road
- Plenty of off street parking and a detached garage as well as a large lawned garden
- The 1930's house is set well back from the road on a wide plot
- Can be offered with no forward chain
- The house has undergone extensive renovations throughout
Property description
There are very few semi detached houses in Lymington that offer a more central and convenient location. The top of the high street is less than 175 yards away and Marks & Spencer is just around the corner. Despite being very close to the centre of town, the house is remarkably peaceful and is nicely set back from Belmore Lane which is a quiet, attractive road composed of established family properties. Lymington offers a wide range of national and independent shops as well as a range of excellent pubs and restaurants. The town is renowned for its sailing clubs and deep water marinas which provide direct access to the Solent. Ferry services to the Isle of Wight leave regularly and there is a railway station providing services to London, via Brockenhurst in approximately 1 hour 50 minutes.
As you approach, the covered porch invites you in, leading to a hallway adorned with exquisite amtico parquet flooring that extends throughout the ground floor. Upon entry, you're greeted with access to a convenient downstairs cloakroom and stairs ascending to the first floor.
The hallway unfolds into the heart of the home - a magnificent kitchen/family room overlooking the garden. The kitchen is a masterpiece, featuring modern built-in appliances and a handy bespoke built-in pantry. A striking breakfast bar with sleek drop-down lamps sets the scene for casual dining, while bifold doors seamlessly connect the indoor and outdoor spaces, leading to the patio and garden. Nestled within the dining area is a captivating gas log burner, adding warmth and charm to gatherings. The dining area effortlessly flows into the sitting room, which can be partitioned off with sliding doors for privacy. Here, a delightful bay window frames views of the front drive, infusing the space with natural light.
Venturing upstairs, you'll discover three bedrooms, each offering its own unique charm. The master bedroom boasts yet another charming bay window and a fitted wardrobe, providing ample storage solutions. Bedroom two, a spacious double, overlooks the rear garden, offering a tranquil retreat. Meanwhile, the third bedroom is perfect as a single room or nursery, catering to various needs.
The landing on the first floor is not just a passageway but a spacious and luminous area, currently utilized as an open study/office space, ideal for work or study from home setups. Completing the upper level is the family bathroom, featuring a generously sized open walk-in shower
A spacious tarmac drive leads to a detached garage, providing ample parking space. The garden, which is boarded by evergreen shrubs offers a peaceful ambiance. Tucked away in a corner, you'll find a raised vegetable patch for gardening enthusiasts. Step out from the kitchen onto a patio, shaded by a pergola.
Property info
For more information about this property, please contact
Spencers of the New Forest - Lymington, SO41 on +44 1590 287032 * (local rate)
Disclaimer
Property descriptions and related information displayed on this page, with the exclusion of Running Costs data, are marketing materials provided by Spencers of the New Forest - Lymington, and do not constitute property particulars. Please contact Spencers of the New Forest - Lymington for full details and further information. The Running Costs data displayed on this page are provided by PrimeLocation to give an indication of potential running costs based on various data sources. PrimeLocation does not warrant or accept any responsibility for the accuracy or completeness of the property descriptions, related information or Running Costs data provided here.




























.png)