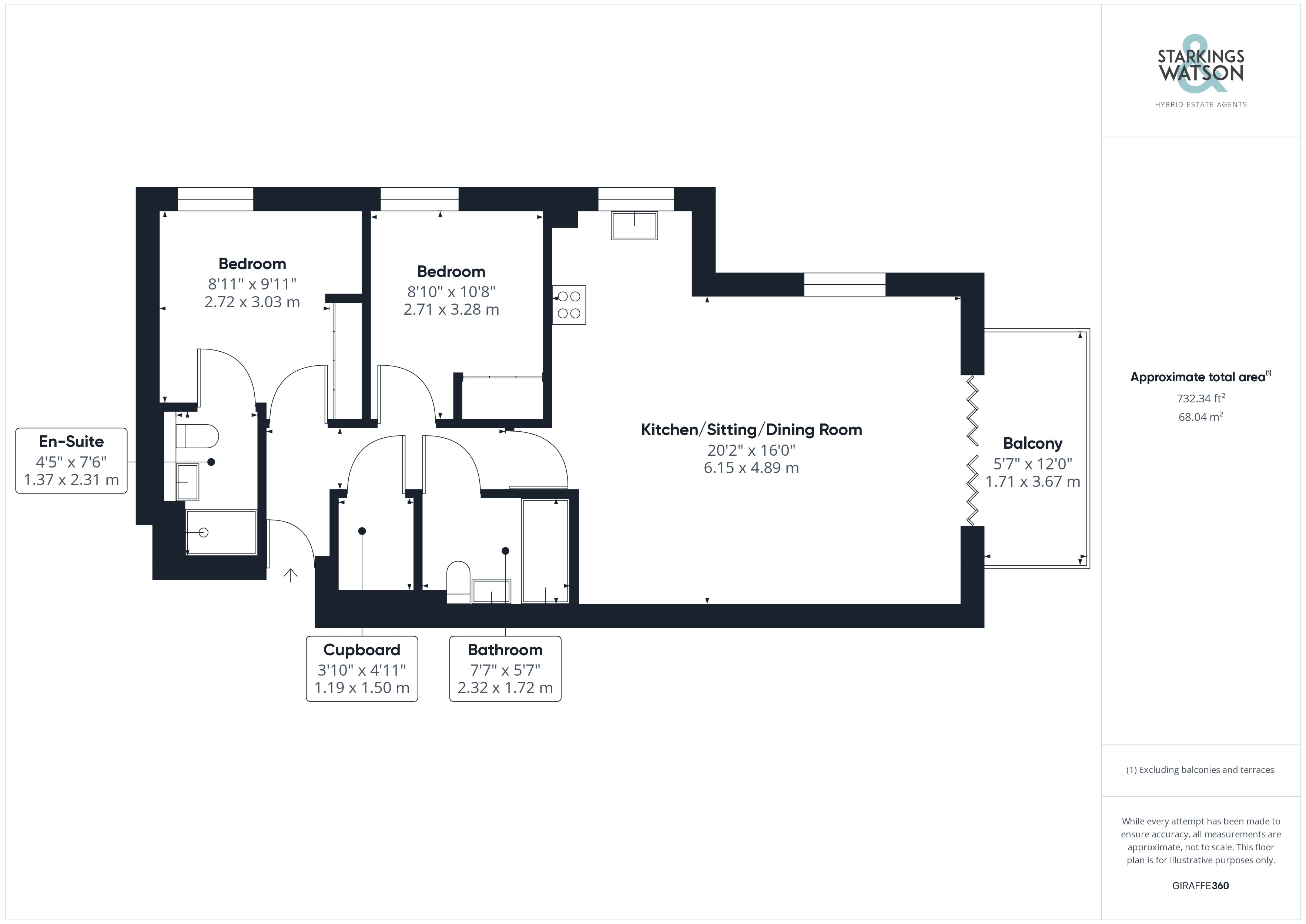Flat for sale in Waterside Drive, Ditchingham, Bungay NR35
* Calls to this number will be recorded for quality, compliance and training purposes.
Property features
- No Chain!
- Top Floor Apartment
- Two Double Bedrooms
- Open Plan Reception Space
- En-Suite & Family Bathroom
- Balcony With Bi-Folding Doors
- Two Allocated Parking Spaces
- Popular Development
Property description
Guide Price £175,000 - £185,000. No chain! Located within the sought after development of the Maltings in Ditchingham you will find this top floor apartment presented in an empty state ready to be occupied! The apartment offers allocated parking to the side of the building for two vehicles and an elevated aspect with far reaching views. Offered with the remainder of a 999 year lease which commenced in 2013, the property is offered with a neutral decor and a lift meaning it is accessible for all. The apartment has a central hallway with large walk-in storage cupboard, two double bedrooms including one with an en suite shower room, family bathroom, and the open plan sitting/dining room with bi-folding doors to the balcony. The kitchen is also open plan and offers integrated appliances with the apartment being finished with double glazing and gas fired central heating.
In summary Guide Price £175,000 - £185,000. No chain! Located within the sought after development of the Maltings in Ditchingham you will find this top floor apartment presented in an empty state ready to be occupied! The apartment offers allocated parking to the side of the building for two vehicles and an elevated aspect with far reaching views. Offered with the remainder of a 999 year lease which commenced in 2013, the property is offered with a neutral decor and a lift meaning it is accessible for all. The apartment has a central hallway with large walk-in storage cupboard, two double bedrooms including one with an en suite shower room, family bathroom, and the open plan sitting/dining room with bi-folding doors to the balcony. The kitchen is also open plan and offers integrated appliances with the apartment being finished with double glazing and gas fired central heating.
Setting the scene The property is found to the back of the development with communal parking to the side of the building with two allocated spaces for the apartment. There is access to the building via the communal entrance with a secure entry telecom system. There are stairs and a lift up to the top floor where the apartment can be found.
The grand tour Entering via the main entrance door to the apartment from the top floor landing you will find a central hallway leading to all rooms. There is a large cupboard with the hot water tank and shelving off the hallway. The first room is the main double bedroom with built in wardrobes and an en-suite shower room. The shower room is fully tiled with a shower, w/c and hand wash basin. Adjacent is the second bedroom which is also a double with built in wardrobes. On the other side of the hallway is the family bathroom which is again tiled with a bath and shower over. The final part of the accommodation is the very impressive open plan reception space and kitchen. The reception is bright and light with bi-folding doors onto the balcony. The balcony offers a lovely space for a table and chairs with elevated far reaching views beyond. The reception offers plenty of space for soft furnishings and table and chairs. The kitchen which is open plan to the reception offers fitted storage with worktops over as well as integrated dishwasher, washing machine, electric oven and hob and fridge/freezer.
The great outdoors The property offers a balcony off the main reception space which is perfect for a table and chairs and a few plant pots. From the balcony there are elevated front facing views. You will also find communal gardens as well as two allocated parking spaces within the communal parking area.
Out & about This is an incredibly sympathetic Heritage site which was built by P J Livesey in 2014 to match the style of the former silk mill which stood on this site since c1832. Situated in Ditchingham, a south Norfolk village located approximately 1 mile outside the market town of Bungay, which provides many facilities for the local area with a range of shops, including a Co-Op Supermarket, two Newsagents, Fishmongers, Post Office, Hardware Store, Cafe by the river and a choice of fast-food outlets. In addition, there is a Doctors' Surgery, Dentist, Library, Optician and Bank, together with a good bus service to Norwich and beyond.
Find us Postcode : NR35 2SH
What3Words : ///lion.redeeming.swaps
virtual tour View our virtual tour for a full 360 degree of the interior of the property.
Agents notes Buyers are advised the apartment is leasehold with the following details;
The lease was 999 years from 2013, with 978 years left. The ground rent is £360 per year. The service charge is approximately £150 per calendar month, and the management company is Trinity Estates.
Property info
For more information about this property, please contact
Starkings & Watson, NR35 on +44 1986 478655 * (local rate)
Disclaimer
Property descriptions and related information displayed on this page, with the exclusion of Running Costs data, are marketing materials provided by Starkings & Watson, and do not constitute property particulars. Please contact Starkings & Watson for full details and further information. The Running Costs data displayed on this page are provided by PrimeLocation to give an indication of potential running costs based on various data sources. PrimeLocation does not warrant or accept any responsibility for the accuracy or completeness of the property descriptions, related information or Running Costs data provided here.























.png)
