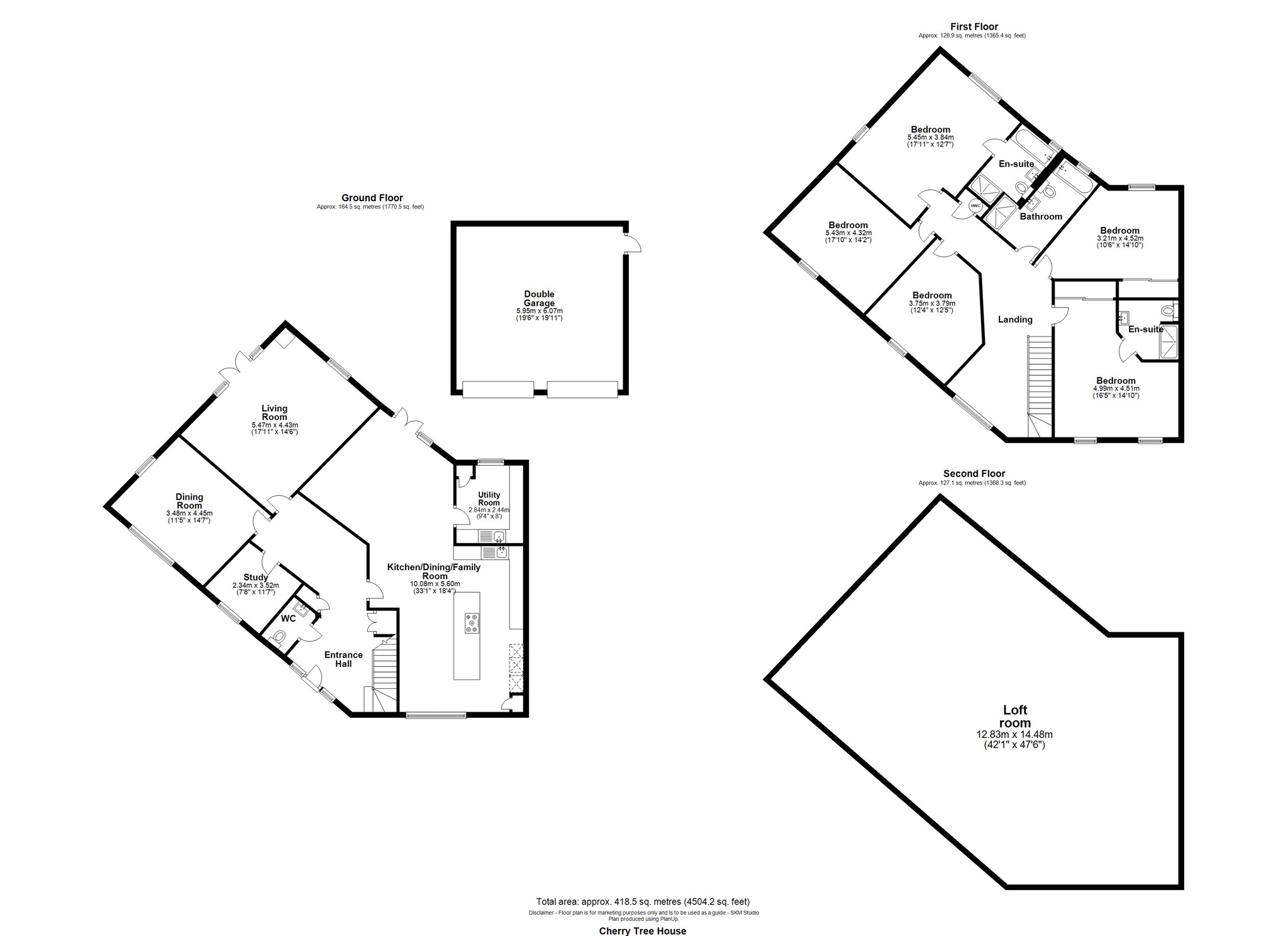Semi-detached house for sale in Lendon Grove, Gubblecote, Tring HP23
* Calls to this number will be recorded for quality, compliance and training purposes.
Property features
- Five bedroom semi-detached home (over 3100 sq ft)
- Three bathrooms plus ground floor WC
- Under floor heating, solar panels with battery storage, NHBC warranty
- Three reception rooms plus huge open plan kitchen family room
- Double garage with E.V charging point plus double width driveway
- Two miles from tring
- Countryside views
- Built in 2018 to the highest standard
Property description
Summary
A contemporary family home of over 3100 sqft with double garage and stunning countryside views.
Five double bedrooms, large modern open-plan kitchen, two en-suite plus family bathroom. Glorious semi-rural location just two miles from Tring.
Description
This stunning family home offers over 3100 sqft of immaculate family accommodation with double driveway and double garage with electric vehicle charger. The current owner has made several upgrades to the house since they took occupation three years ago, including a large solar pv array with battery storage which dramatically increases the properties efficiency while decreasing the carbon footprint.
Located in a private and beautifully maintained cul-de-sac in a semi - rural location with stunning countryside views. The village of Long Marston is just along the road with a traditional village pub, school and cricket club and the beautiful market town of Tring is just two miles away offering a more comprehensive range of schooling, shops and restaurants.
The entrance hall creates a dramatic first impression with a high ceiling, galleried landing and loads of natural light. There is a guest w/c and cloaks cupboard and stairs rise to the first floor with stylish bespoke storage fitted below. The open plan kitchen/dining/family room is the hub of the family home and offers plenty of space for all the family and is perfect for entertaining. A large Island breakfast bar with five ring gas hob provides an appealing social space and a practical space for food preparation. There are four ovens (two fan ovens, a steam oven and a combi microwave oven). Full height, integrated fridge and freezer stand side by side with a handy pull out larder cupboard. There is a built in dishwasher and wine fridge as well. The adjoining utility room provides additional storage with space for the washing machine and tumble dryer. The boiler is housed in a cupboard (and fuels the underfloor heating on the ground floor and radiators to first floor) and a water softener and filtered drinking water tap is fitted.
There are three additional reception rooms: A study, playroom/gym (which could be a dining room for more formal occasions) and a spacious lounge with log burner and countryside views.
Upstairs are five large double bedrooms and a luxuriously appointed family bathroom, complete with separate shower cubical and bath tub. The principle bedrooms enjoys countryside views and has a large en-suite with bath and separate shower. The guest bedroom also has en-suite.
There is a drop down wooden ladder giving access to the enormous loft which id boarded and offers great storage and scope for relatively simple conversion (stp etc) and could make a great games room or cinema or studio if working from home.
There is a double driveway to the front of the house and a double garage to the side with power and light and an E.V charging point. A large patio area is laid around the rear of the property that steps down into the lawned garden.
1. Money laundering regulations: Intending purchasers will be asked to produce identification documentation at a later stage and we would ask for your co-operation in order that there will be no delay in agreeing the sale.
2. General: While we endeavour to make our sales particulars fair, accurate and reliable, they are only a general guide to the property and, accordingly, if there is any point which is of particular importance to you, please contact the office and we will be pleased to check the position for you, especially if you are contemplating travelling some distance to view the property.
3. The measurements indicated are supplied for guidance only and as such must be considered incorrect.
4. Services: Please note we have not tested the services or any of the equipment or appliances in this property, accordingly we strongly advise prospective buyers to commission their own survey or service reports before finalising their offer to purchase.
5. These particulars are issued in good faith but do not constitute representations of fact or form part of any offer or contract. The matters referred to in these particulars should be independently verified by prospective buyers or tenants. Neither sequence (UK) limited nor any of its employees or agents has any authority to make or give any representation or warranty whatever in relation to this property.
Property info
For more information about this property, please contact
Brown & Merry - Tring, HP23 on +44 1442 894114 * (local rate)
Disclaimer
Property descriptions and related information displayed on this page, with the exclusion of Running Costs data, are marketing materials provided by Brown & Merry - Tring, and do not constitute property particulars. Please contact Brown & Merry - Tring for full details and further information. The Running Costs data displayed on this page are provided by PrimeLocation to give an indication of potential running costs based on various data sources. PrimeLocation does not warrant or accept any responsibility for the accuracy or completeness of the property descriptions, related information or Running Costs data provided here.































.png)
