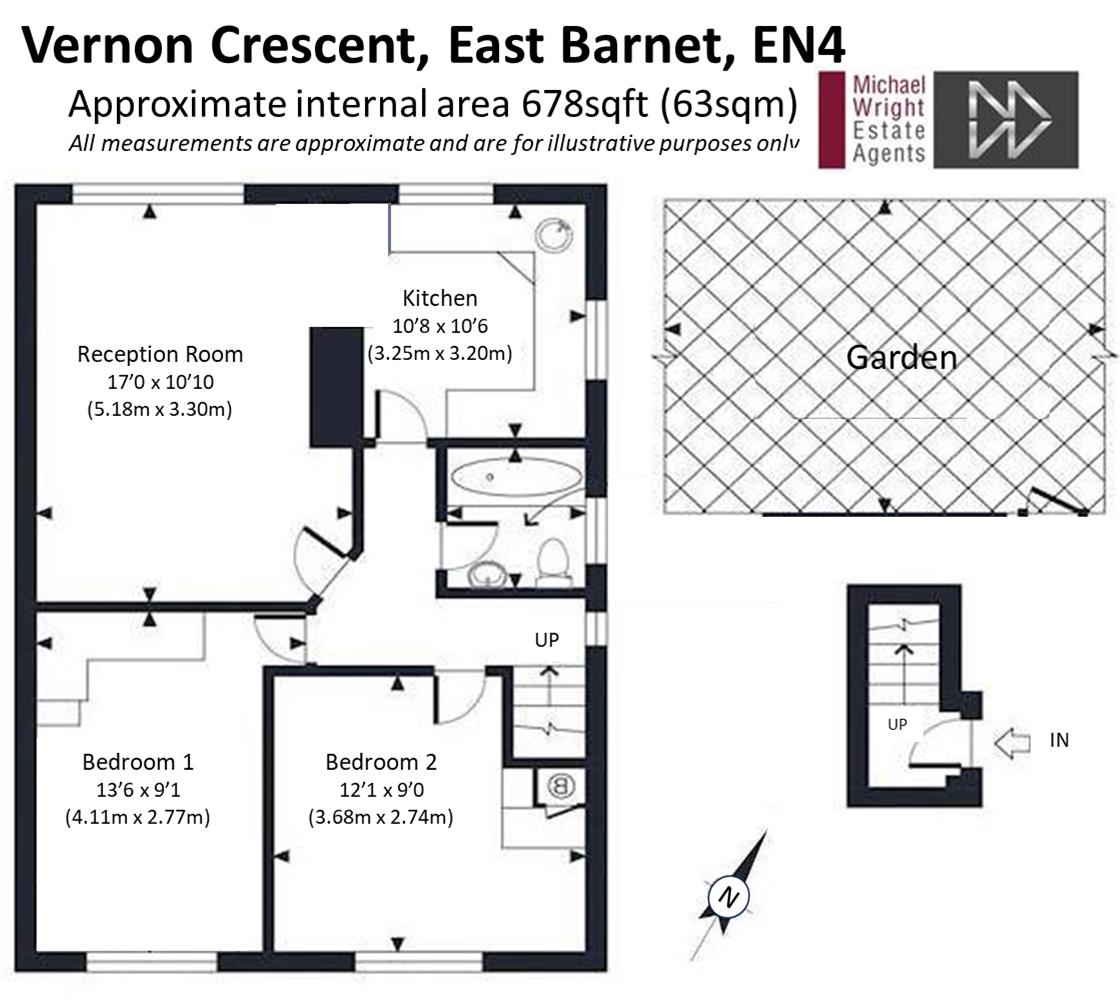Maisonette for sale in Vernon Crescent, Barnet EN4
* Calls to this number will be recorded for quality, compliance and training purposes.
Property features
- Two Bedrooms with Fitted Wardrobes
- Peaceful Location
- Own Rear Garden
- First Floor Maisonette
- Family Bathroom
- Long Lease
Property description
An Opportunity to Purchase a 2 double bedroom double glazed first floor maisonette with own garden, good sized reception room, fitted kitchen & bathroom, situated in A residential turning off mansfield avenue.
The Property is Within Walking Distance of Cat Hill for Bus Routes, is Also Accessible to Cockfosters for Local Shops, Restaurants & Cockfosters Tube Station (Picc. Line) as well as East Barnet & Oak Hill Park. Also in the Catchment for Good Local Schools of All Ages, Including East Barnet Secondary School & Danegrove Junior School.
Reception Room: Pic. 1 (5.18m x 3.30m widening to 3.81m (17' x 10'10 widen)
Spacious Reception Room with Double Glazed Window to Rear, Wooden Fireplace with Brick Inset, Double Radiator, Cornicing. Arch to Fitted Kitchen. Door to Hallway.
Reception Room: Pic. 2
Wooden Feature Fireplace:
Closer View of Wooden Fireplace with Brick Inset & Hearth.
Outlook From Reception Room:
Pleasant Outlook Over Gardens. Own Garden is Beyond the one on the Right.
Fitted Ktichen/Diner: (3.25m x 3.20m (10'8 x 10'6))
Fitted on 3 Sides, with Modern Floor & Wall Units, Breakfast Bar, Single Drainer Stainless Steel Sink Unit with Mixer Taps, Ceramic Hob with Built Under Oven, Vinyl Flooring. Double Aspect with 2 x Double Glazed Windows to Side & Rear. Door to Hallway.
Bedroom 1: (4.11m x 2.77m (13'6 x 9'1))
Fitted Wardrobes, Radiator, Double Glazed Window to Front.
Bedroom 2: (3.68m x 2.74m (12'1 x 9'))
Good Sized 2nd Bedroom with Fitted Cupboard, Double Glazed Window to Front, Radiator.
Fully Tiled Bathroom:
White Bathroom Suite. Double Glazed Window to Side.
Own Rear Garden:
Mainly Laid to Lawn. Quite Private. Approached via Steps to Side of the Property.
Closer Picture Of Frontage:
In an Elevated Position and Approached via Steps.
Front Door
Property info
For more information about this property, please contact
Michael Wright Estate Agents, EN4 on +44 20 8166 7813 * (local rate)
Disclaimer
Property descriptions and related information displayed on this page, with the exclusion of Running Costs data, are marketing materials provided by Michael Wright Estate Agents, and do not constitute property particulars. Please contact Michael Wright Estate Agents for full details and further information. The Running Costs data displayed on this page are provided by PrimeLocation to give an indication of potential running costs based on various data sources. PrimeLocation does not warrant or accept any responsibility for the accuracy or completeness of the property descriptions, related information or Running Costs data provided here.
























.jpeg)

