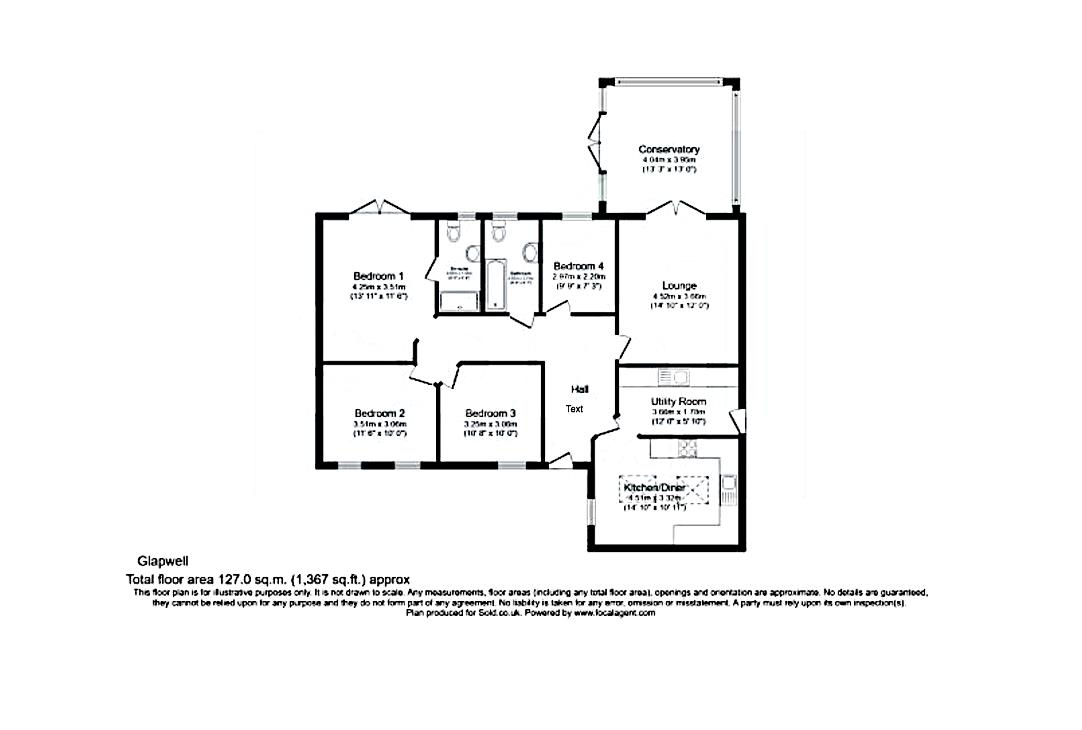Detached bungalow for sale in The Hill, Glapwell, Chesterfield S44
* Calls to this number will be recorded for quality, compliance and training purposes.
Property features
- No upward chain
- Gated driveway
- Garage and driveway
- Enclosed rear garden
- Kitchen/diner
- En-suite master bedroom
- Separate utility room
- Conservatory
Property description
Theres no place like home!...This beautiful four-bedroom detached bungalow boasts incredible accommodation throughout. Wonderfully presented and spacious, this detached property stands proud in a fantastic setting with nearby shops and amenities, not to mention terrific transport links including the M1- perfect for commuting! Like what you hear? Keep on reading and find out everything this home has to offer!..
Heading inside the property you will be welcomed by the spacious entrance hall, just off from here you will find the kitchen/diner, boasting an abundance of natural lighting. The kitchen itself is fitted with an attractive range of modern wall and based units, and equipped with a range of integrated appliances. There is space for a dining table and chairs, making this an ideal space for entertaining family and friends. The living room is neutrally decorated and leads nicely into the conservatory, which overlooks the rear garden. There is also a useful utility room.
Moving on further, you will find four well sized bedrooms, all of which have been kept to a superb standard throughout with plenty of flexibility to utilise to your own advantage. The master bedroom has the added luxury of its own en-suite facility. Furthermore, there's a family bathroom complete with a modern three piece suite in white.
Outside complements the property perfectly with a private and beautifully landscaped garden to the rear with artificial lawn and decked patio areas. To the front elevation there is a gated entrance leading to the driveway, which in turn provides access to the garage.
Don't miss your chance with this beautiful home! Call our team today and arrange a viewing!
Entrance Hall
There are two central heating radiators. Doors provide access into;
Kitchen/Diner (4.51 x 3.32 (14'9" x 10'10"))
The kitchen/diner is fitted with an attractive range of modern wall and base units with sink and drainer set into work surface. There are a range of integrated appliances which include a dishwasher, fridge/freezer, microwave, eye-level oven and a gas hob with an extractor fan over. There is space for a dining table and chairs, making this an ideal place for socialising with family and friends. With two Velux windows and a window to the front elevation, and a central heating radiator.
Utility Room (3.66 x 1.78 (12'0" x 5'10"))
Fitted with an attractive range of modern wall and base units with sink and drainer set into work surface. There is space and plumbing for a washing machine. With a central heating radiator and a door which provides access outside for convenience.
Lounge (4.52 x 3.66 (14'9" x 12'0"))
With a central heating radiator and double doors which provide access into the conservatory.
Conservatory (4.04 x 3.66 (13'3" x 12'0"))
The conservatory overlooks the rear garden and is of a generous size. With a central heating radiator and french patio doors which provide access onto the rear garden for convenience.
Bedroom One (4.25 x 3.51 (13'11" x 11'6"))
With a central heating radiator and french patio doors which provide access onto the rear garden.
En-Suite
Fitted with a three-piece suite in white comprising low level WC, pedestal hand wash basin and double shower cubicle. With an opaque window to the rear elevation and a chrome heated towel rail.
Bedroom Two (3.51 x 3.06 (11'6" x 10'0"))
With two windows to the front elevation and a central heating radiator.
Bedroom Three (3.25 x 3.06 (10'7" x 10'0"))
With a window to the front elevation and a central heating radiator.
Bedroom Four (2.97 x 2.20 (9'8" x 7'2"))
With a window to the rear elevation and a central heating radiator.
Bathroom
Fitted with a three-piece suite in white comprising low level WC, pedestal hand wash basin and panelled bath with shower over. With an opaque window to the rear elevation and a central heating radiator.
Outside
To the front elevation there is a gated entrance leading to the driveway, which in turn provides access to the garage. There is an enclosed garden to the rear, with two side access gates. The rear garden has been landscaped beautifully, featuring raised planters and decked patio areas with the rest being mainly laid to lawn with artificial turf.
Property info
For more information about this property, please contact
BuckleyBrown, NG18 on +44 1623 355797 * (local rate)
Disclaimer
Property descriptions and related information displayed on this page, with the exclusion of Running Costs data, are marketing materials provided by BuckleyBrown, and do not constitute property particulars. Please contact BuckleyBrown for full details and further information. The Running Costs data displayed on this page are provided by PrimeLocation to give an indication of potential running costs based on various data sources. PrimeLocation does not warrant or accept any responsibility for the accuracy or completeness of the property descriptions, related information or Running Costs data provided here.


































.png)

