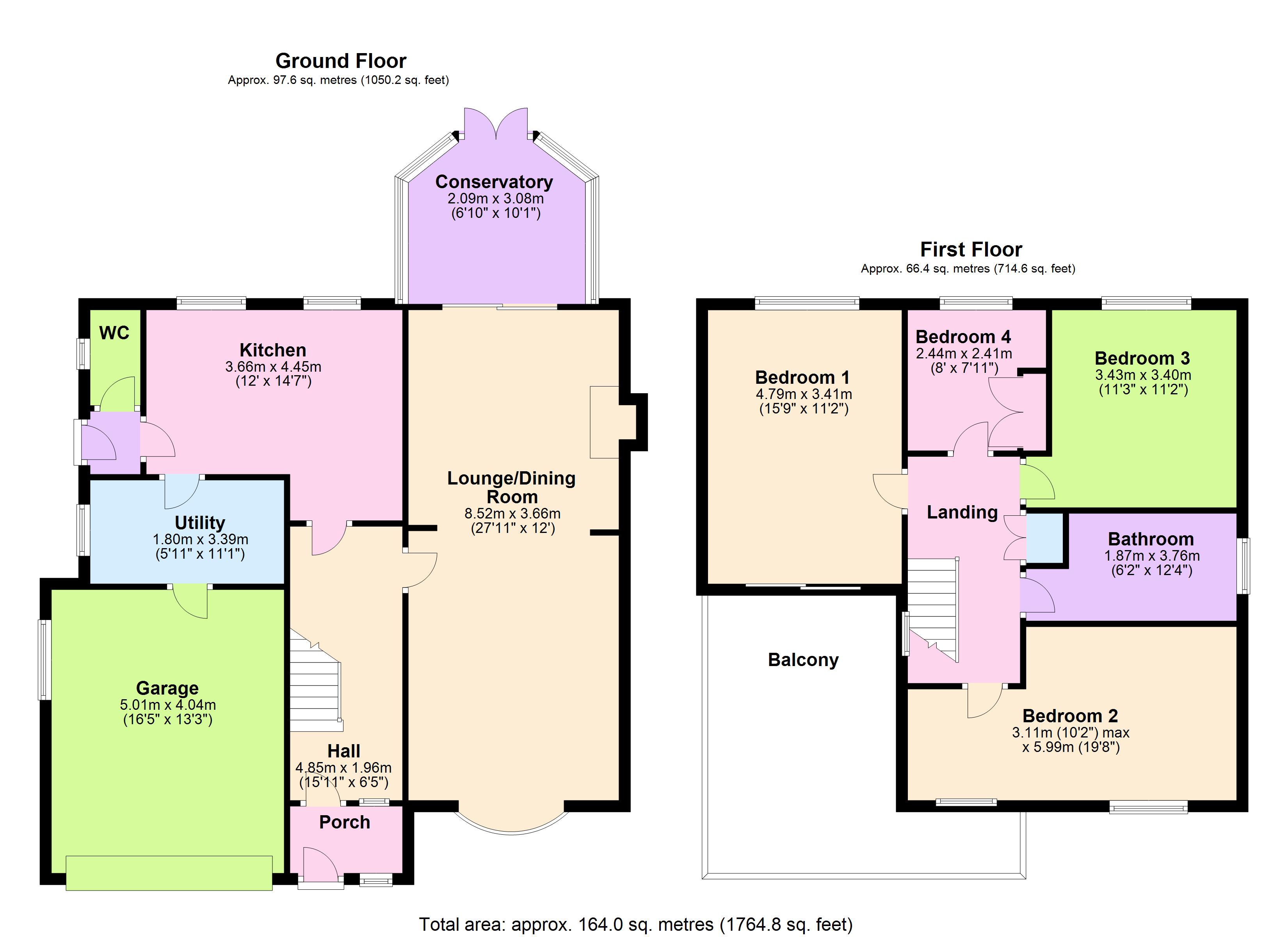Detached house for sale in South Street, West Butterwick, Scunthorpe DN17
* Calls to this number will be recorded for quality, compliance and training purposes.
Property features
- Four bedroom detached house
- Porch / Hallway / Living dining room
- Conservatory / Dining kitchen / Utility room / WC
- Four bedrooms and shower room
- Lovely location in the village of West Butterwick
- Good size gardens to the front and rear
- Integral double garage
- Offering lots of potential
- No chain!
- Contact Agents to arrange a viewing!
Property description
A wonderful opportunity to acquire a four bedroom family home offering so much potential. Located in the lovely village of West Butterwick not far from all local amenities. Briefly comprising entrance porch, hallways, living dining room, conservatory, dining kitchen, utility room and cloakroom. First floor landing, four bedrooms and shower room. To the front of the property there is a low boundary feature wall and driveway with ample parking leading to the integral double garage. There is also a lawned area and established trees and shrubs. To the rear of the property there is a private sizable lawned garden with a patio area and a pathway leading to the end of the garden offering wonderful views. This property is worthy of an internal inspection to appreciate the potential it has to offer. Gfch. With vacant procession there will be no chain! Contact Agents to arrange viewing!
The proerty A wonderful opportunity to acquire a four bedroom family home offering so much potential. Located in the lovely village of West Butterwick not far from all local amenities. Briefly comprising entrance porch, hallways, living dining room, conservatory, dining kitchen, utility room and cloakroom. First floor landing, four bedrooms and shower room. To the front of the property there is a low boundary feature wall and driveway with ample parking leading to the integral double garage. There is also a lawned area and established trees and shrubs. To the rear of the property there is a private sizable lawned garden with a patio area and a pathway leading to the end of the garden offering wonderful views. This property is worthy of an internal inspection to appreciate the potential it has to offer. Gfch. With vacant procession there will be no chain! Contact Agents to arrange viewing!
Entrance porch Upvc door and glass side screen. Exposed brickwork. Tiled floor. Personal glass panelled door and side screen leading into:-
hallway Staircase leading to first floor landing and bedrooms. Dado rail. Telephone point. Radiator.
Living room / dining room 29' 1" x 12' 8" (8.884m x 3.880m) Front facing bow window. Radiator. Arched feature opening leading to additional living space with open cast iron grate with tiled insert and hearth and solid wooden fireplace surround. Dado rail and ceiling moulding. Television point. Radiator. Rear facing patio doors leading into:-
conservatory 10' 1" x 9' 2" (3.075m x 2.815m) Upvc conservatory with window over looking garden and rear French doors. Tiled floor. Radiators.
Dining kitchen 14' 7" x 12' 0" (4.451m x 3.672m) Rear facing windows. A range of fitted base cupboards, drawers and mounted display shelving with worktops incorporating one and half stainless steel towel single drainer with mixer taps and tiled splashbacks. Free standing Kenwood five ring double oven range. Provision for fridge freezer. Tiled floor. Ornamental ceiling beams. Radiator. Personal door leading into:-
utility room 11' 1" x 5' 10" (3.384m x 1.797m) Side facing window. Worcester Gas Boiler. Tiled floor. Provision for whitegoods. Access leading into the garage. Side lobby entrance with door. Tiled floor.
WC Side facing window. Hand wash basin and WC. Tiled floor. Radiator.
Landing Side facing window. Built in floor to ceiling storage. Ceiling and cornice moulding. Radiator.
Bedroom 1 16' 2" x 11' 1" (4.950m x 3.401m) Rear facing window. Front facing patio doors which opens up onto a balcony with railing and views. Television point. Radiator.
Bedroom 2 17' 10" x 10' 2" (5.448m x 3.111m) Front facing windows with views. One wall with built in wardrobes and matching dressing table and drawers. Radiator.
Bedroom 3 12' 3" x 11' 2" (3.749m x 3.429m) Rear facing window with views over farmland. Fitted wardrobes with central dressing table and drawers. Radiator.
Bedroom 4 8' 0" x 7' 10" (2.444m x 2.404m) Rear facing window with panoramic views. Fitted floor to ceiling cupboards/wardrobe. Radiator. Television point.
Shower room 12' 3" x 6' 1" (3.754m x 1.870m) Side facing window. Pedestal Hand wash basin and WC. Walk in shower. Fully tiled walls. Loft access. Radiator.
Outside To the front of the property there is a low boundary feature wall and driveway with ample parking leading to the integral double garage. There is also a lawned area and established trees and shrubs. To the rear of the property there is a private sizable lawned garden with a patio area and a pathway leading to the end of the garden offering wonderful views.
Property info
For more information about this property, please contact
Keith Clough Estate Agents, DN9 on +44 1427 360944 * (local rate)
Disclaimer
Property descriptions and related information displayed on this page, with the exclusion of Running Costs data, are marketing materials provided by Keith Clough Estate Agents, and do not constitute property particulars. Please contact Keith Clough Estate Agents for full details and further information. The Running Costs data displayed on this page are provided by PrimeLocation to give an indication of potential running costs based on various data sources. PrimeLocation does not warrant or accept any responsibility for the accuracy or completeness of the property descriptions, related information or Running Costs data provided here.





































.png)