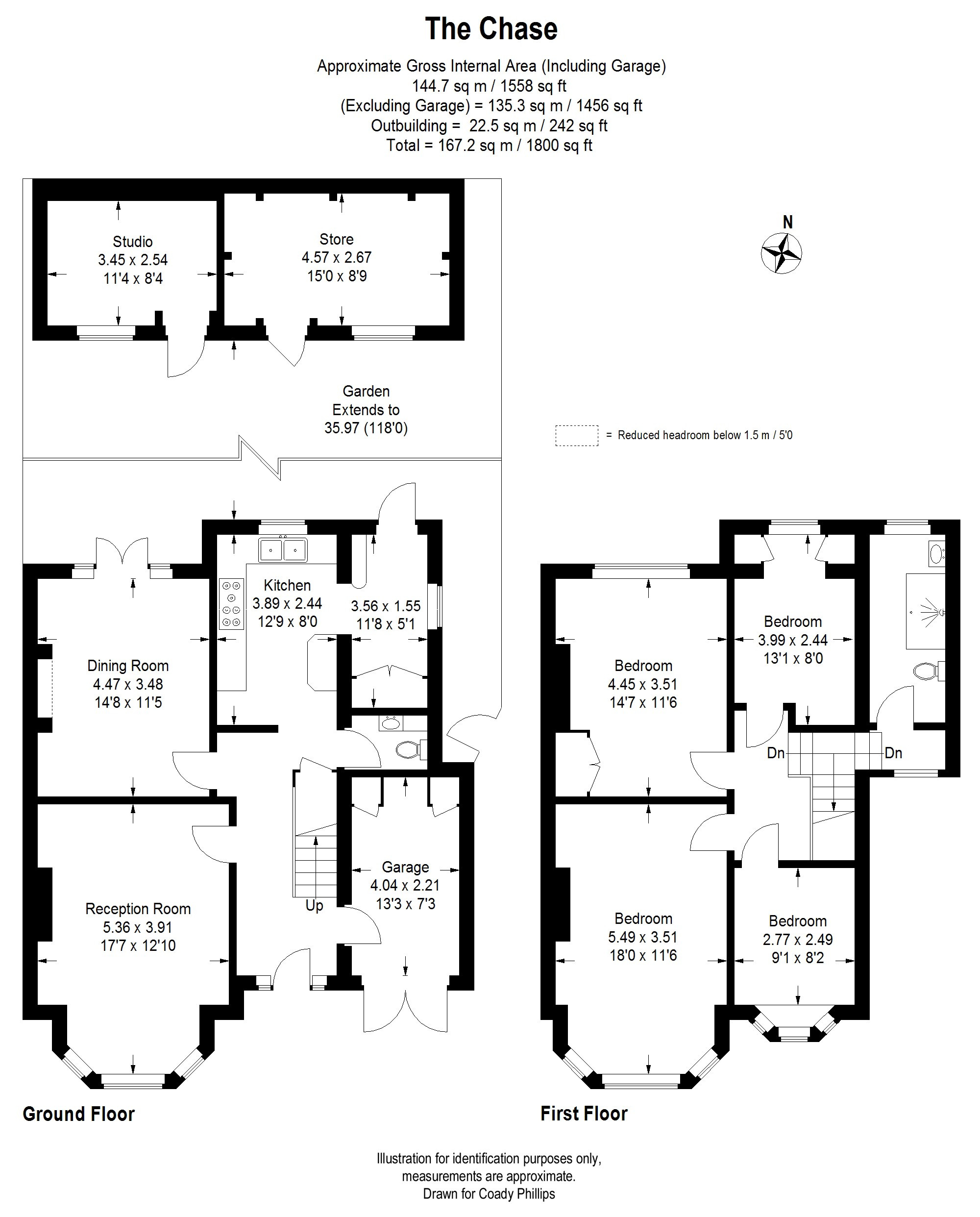Semi-detached house for sale in The Chase, Bromley BR1
* Calls to this number will be recorded for quality, compliance and training purposes.
Property features
- Popular Palace Estate
- Four bedrooms
- Huge potential to extend subject to pp
- Exceptionally spacious living accommodation
- Integral Garage and drive
- Close to well regarded local schools
- Characterful semi detached house
- Short walk to Bromley town centre and stations
- Wealth of retained original features
- 120 ft rear garden
Property description
Situated on the ever popular Palace Estate we are delighted to offer for sale this beautiful character 1930's original four bedroom semi detached house. This property offers exceptionally spacious living accommodation and in our opinion ideally suits the needs of any growing family. This house has been in the family for decades and unlike many traditional houses has not been extended which we feel is a superb attraction to any new owner as the scope is tremendous to do so subject to planning permission. There is a large lounge, dining room, kitchen breakfast room and cloakroom on the ground floor while on the first floor there are four equally well proportioned bedrooms and a family shower room. The current owners have been careful to retain the original features of this property including picture rails and fire places yet it is neutrally interior designed to blend well and will suit most tastes. The garden is approx 120 ft and benefits from a large garden studio / work shop ideal for home working or conversion to a Summer House and additionally it benefits from an integral garage and off road parking. Both Bromley town centre and a host of local well regarded schools are a short walk away and your earliest attention to view is well advised to avoid disappointment.
Entrance Hall
Lounge (17'7 x 12'10)
Dining Room (14'8 x 11'5)
Kitchen (13'1m x 12'9m)
Downstairs WC
First Floor Landing
Bedroom One (18'0 x 11'6)
Bedroom Two (14'7 x 11'6)
Bedroom Three (13'1 x 8'0)
Bedroom Four
Family Shower Room
Integral Garage (13'3 x 7'3)
Rear Garden
Approx 120 ft long on a few levels tiered mainly laid to lawn with mature shrubs and borders and a beautiful Magnolia tree.
Garden Store Room (15'0 x 8'9)
Garden Studio (11'4 x 8'4)
For more information about this property, please contact
Coady Phillips, BR1 on +44 20 3478 3304 * (local rate)
Disclaimer
Property descriptions and related information displayed on this page, with the exclusion of Running Costs data, are marketing materials provided by Coady Phillips, and do not constitute property particulars. Please contact Coady Phillips for full details and further information. The Running Costs data displayed on this page are provided by PrimeLocation to give an indication of potential running costs based on various data sources. PrimeLocation does not warrant or accept any responsibility for the accuracy or completeness of the property descriptions, related information or Running Costs data provided here.






























.png)