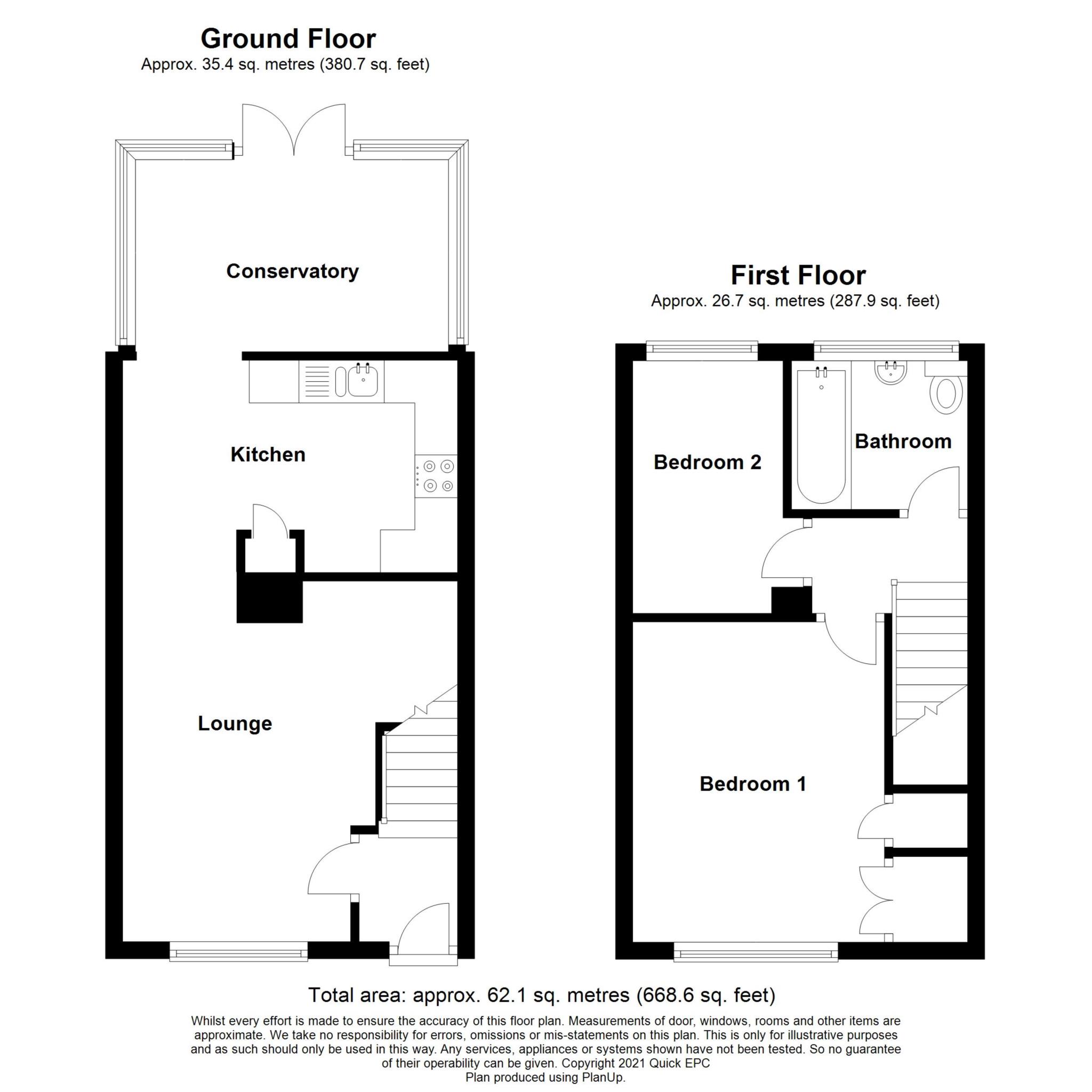Maisonette for sale in Washford Close, Bordon, Hampshire GU35
* Calls to this number will be recorded for quality, compliance and training purposes.
Property features
- Stairs to first floor & entrance canopy
- Entrance hall
- Living room
- Kitchen
- Two bedrooms
- Bathroom
- Gas-fired central heating
- Upvc double glazed windows
- Front, side & rear gardens
- Driveway with parking for two cars & single garage
Property description
A two bedroom purpose-built first floor maisonette; offered for sale with the advantages of three garden areas, a driveway with parking for two cars and a single garage.
Accommodation (sizes are approximate and for guidance only)
Steps to first floor level with wrought-iron balustrade
entrance canopy uPVC double glazed entrance door to
entrance hall built-in cloaks cupboard housing gas and electric meters, airing cupboard with foam-dipped tank, thermostat, double radiator, access to loft space, part-glazed bi-fold door to kitchen, door to
living room 15'10 x 11'6 (4.83m x 3.51m), double radiator, uPVC double glazed window, open hatch to kitchen, telephone point
kitchen 11'10 x 8'6 (3.61m x 2.59m), one and a half bowl sink unit with mixer taps and cupboards below, range of matching wood-effect wall and base units with fitted laminated work surfaces over, recess for cooker, gas and electric cooker points, spaces for washing machine and refrigerator, part-tiled walls, double radiator, uPVC double glazed window, Potterton gas condensing boiler for domestic hot water and central heating with adjacent timer controls
bedroom 1 10'11 x 10' minimum plus built-in floor-to-ceiling mirror-fronted wardrobe with hanging and shelf space (3.34m x 3.04m min.), double radiator, uPVC double glazed window
bedroom 2 10' plus door recess x 7'4 (3.08m plus door recess x 2.24m), double radiator, uPVC double glazed window, satellite cable entry point and connection
bathroom panel bath with mixer taps and shower attachment, low-level wc, inset wash hand basin with double cupboard below, tiled walls, radiator, uPVC double glazed window
front garden 62ft. X 29ft., Oak tree, area laid to lawn, wildlife pond, Pieris, azalea, rambling rose, Spirea, Choisya, conifer / Privet hedge, pathway with timber gate opening to
side garden 50ft. X 29ft., area laid to lawn, Oak tree, mature Rhododendrons, shrub borders, timber garden shed, Yew hedging, timber gates leading to
driveway parking for two cars leading to
single garage up and over door, personal door to
rear garden 39ft. X 36ft., area laid to lawn, flower and shrub borders, timber garden shed, storage area with timber trellis, mature Bay tree
council tax band: B
EPC rating: C
lease residue of 125 year lease from 1998 (currently ca. 101 years)
ground rent currently £100.00 per annum
buildings insurance currently £172.00 per annum
Notice
Please note we have not tested any apparatus, fixtures, fittings, or services. Interested parties must undertake their own investigation into the working order of these items. All measurements are approximate and photographs provided for guidance only.
Property info
For more information about this property, please contact
Bushnell Porter Limited, GU35 on +44 1420 258315 * (local rate)
Disclaimer
Property descriptions and related information displayed on this page, with the exclusion of Running Costs data, are marketing materials provided by Bushnell Porter Limited, and do not constitute property particulars. Please contact Bushnell Porter Limited for full details and further information. The Running Costs data displayed on this page are provided by PrimeLocation to give an indication of potential running costs based on various data sources. PrimeLocation does not warrant or accept any responsibility for the accuracy or completeness of the property descriptions, related information or Running Costs data provided here.























.png)
