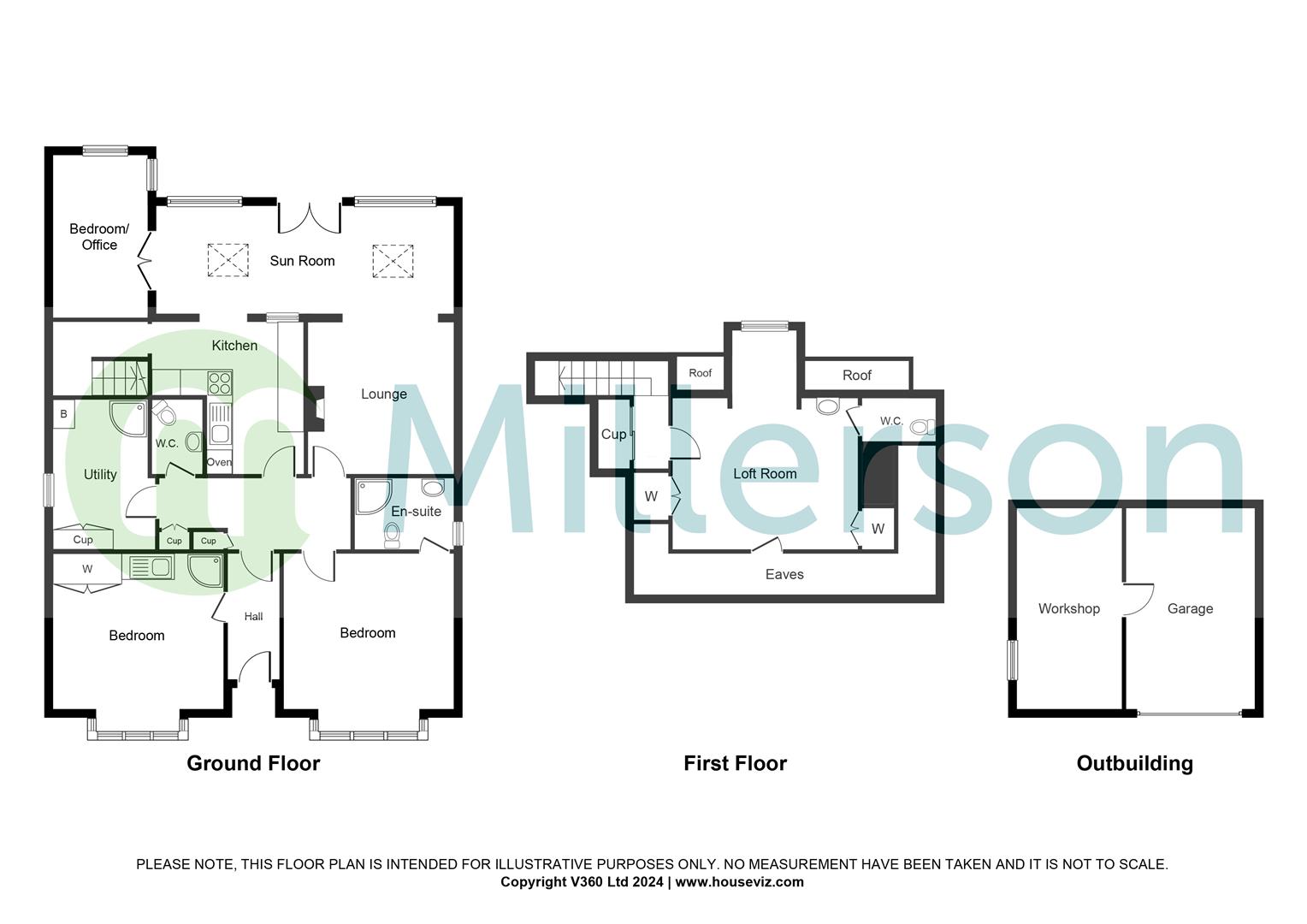Detached bungalow for sale in Killivose Road, Camborne TR14
* Calls to this number will be recorded for quality, compliance and training purposes.
Property features
- Spacious detached bungalow
- Three/four bedrooms
- 22ft sun room
- Distant views from the first floor
- Long driveway and garage/workshop
- Sunny gardens
- Sought after location
- Cash buyers only - mundic construction
Property description
Cash buyers only. Detached three/four bedroom bungalow in sought after location. Entrance hall, lounge, sunroom, kitchen, utility/shower room, cloak room, two main double bedroms with one en-suite, third bedroom/office, large loft room currently used as A bedroom with ensuite W.C, long driveway and garage/workshop, enclosed plot with sunny garden.
Property Description
Situated in a highly sought after, residential location is this spacious detached bungalow offered with no onward chain. Due to Mundic content, the property is advertised to cash buyers only and offers a fantastic opportunity to purchase a large, versatile property comprising an entrance hall, lounge, 22ft, sun room, kitchen, utility/shower room, cloak room, three ground floor bedrooms with one ensuite and a large loft room with distant views currently used as a double bedroom. Outside, the bungalow is set back from the road with a long gated driveway, garage with attached workshop and pleasant sunny gardens to both front and rear. The property also benefits from double glazing and gas central hating.
Accommodation In Detail
(All measurements are approximate)
Entrance
Open canopy porch with period tiled floor, obscure double glazed door into:
Entrance Hall
Internal glazed door, radiator, built int storage cupboards, doors to bedrooms one and two, utility, cloak room, kitchen and lounge.
Lounge (3.6m x 3.37m (11'9" x 11'0" ))
Feature fireplace, radiator, open through to:
Sunroom (6.75m x 2.6m (22'1" x 8'6"))
Two double glazed windows, double glazed patio doors to rear garden, two sky lights, solid wood flooring, double doors to bedroom three/office, open into:
Kitchen (3.61m x 2.22m < 3.44m (11'10" x 7'3" < 11'3" ))
L-shaped kitchen fitted with a range of shaker style base and wall units and solid wood work surfaces with tiled splash backs, integrated double oven and gas hob, one and half bowl stainless steel sink with mixer tap and drainer, radiator, internal window, open through to rear hall with stairs rising to loft room.
Utility/Shower Room (3.23m x 2.18m (10'7" x 7'1" ))
A useful utility space with a corner shower cubicle, wall mounted combination boiler, double glazed window, radiator, tile effect vinyl flooring, built in storage cupboards.
Bedroom One (4.13m into bay window x 3.95m (13'6" into bay win)
Double glazed bay window, radiator, door into:
Ensuite
A three piece ensuite comprising shower cubicle with easy clean marble effect surround, W.C and hand basin with tiled splash back, heated towel rail, obscure double glazed window.
Bedroom Two (4.18m into bay window x 3.96m (13'8" into bay win)
Double glazed bay window, radiator, shower cubicle with easy clean marble effect surround, hand basin with fitted storage below, fitted double wardrobe.
Bedroom Three/Office (3.78m x 2.37m (12'4" x 7'9" ))
A versatile room with dual aspect double glazed windows, radiator.
Cloak Room
W.C and hand basin with tiled splash back.
First Floor
Loft Room (3.62m x 3.55m plus dormer window (11'10" x 11'7" p)
A useful loft room currently used as a double bedroom with ensuite W.C, hand basin, double glazed dormer window wit distant views, radiator, two built in double wardrobes, door into wrap around eaves space.
Outside
The property is approached through double vehicular gates on to a long driveway providing ample parking. Adjacent to the drive is a pleasant, level front garden which is mainly laid to lawn with mature hedging and flower bed borders. The rear enjoys a westerly facing garden which benefits from afternoon to evening sun with an enclosed paved patio from the sunroom leading to a lawned garden with further paved patio. At the end of the drive is a useful garage with attached workshop.
Garage/Workshop (4.6m x 2.89m plus 4.6m x 2.44m (15'1" x 9'5" plus)
Up and over door, internal door to workshop.
Services
Mains gas., electricity, metered water and drainage (however we have not verified connections).
Council Tax Band B
Agents Note
Due to the construction and internal footings containing Mundic, the property is available to cash purchaser only
Property info
For more information about this property, please contact
Millerson, Camborne, TR14 on +44 1209 311203 * (local rate)
Disclaimer
Property descriptions and related information displayed on this page, with the exclusion of Running Costs data, are marketing materials provided by Millerson, Camborne, and do not constitute property particulars. Please contact Millerson, Camborne for full details and further information. The Running Costs data displayed on this page are provided by PrimeLocation to give an indication of potential running costs based on various data sources. PrimeLocation does not warrant or accept any responsibility for the accuracy or completeness of the property descriptions, related information or Running Costs data provided here.



































.png)
