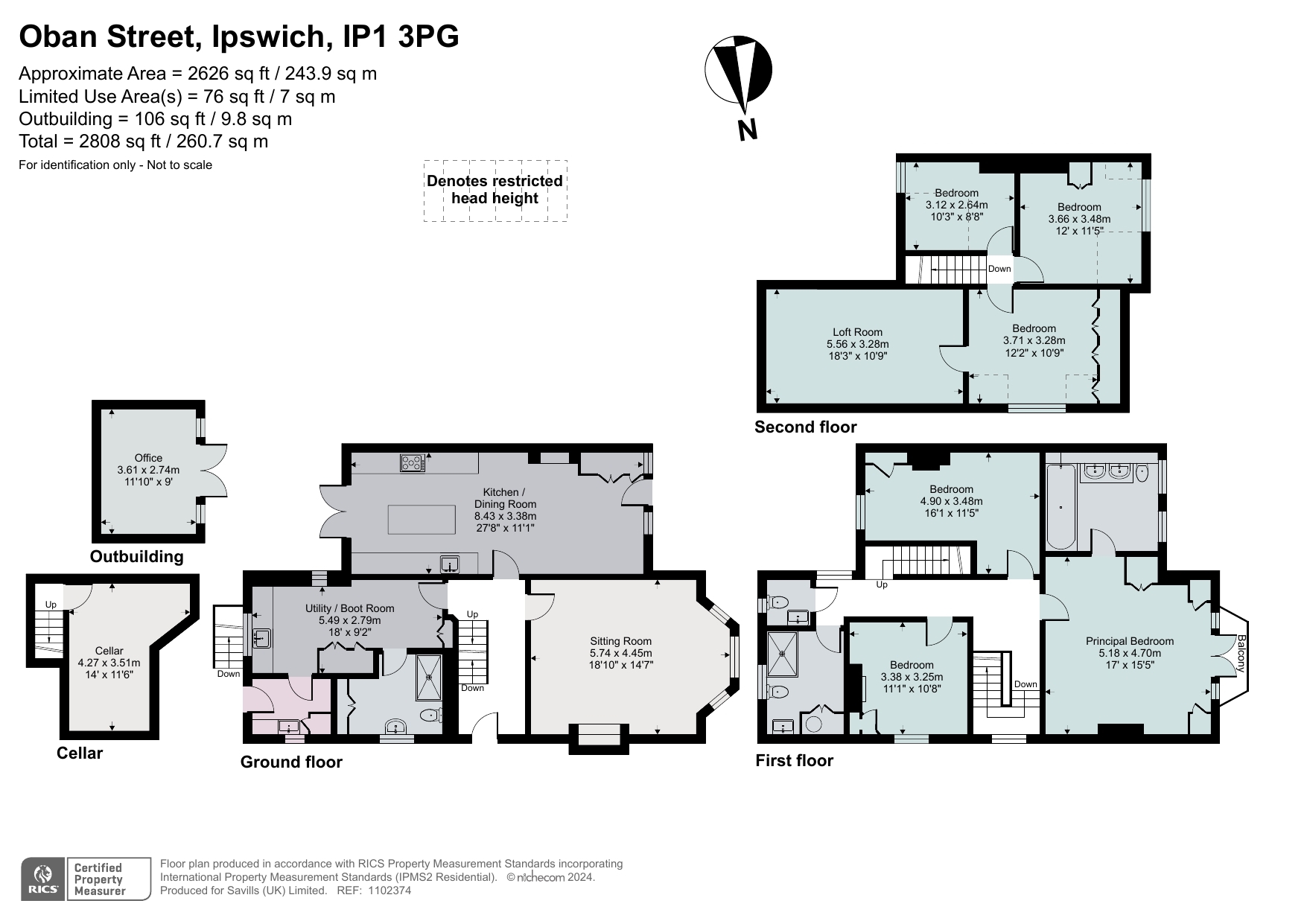Detached house for sale in Oban Street, Ipswich, Suffolk IP1
* Calls to this number will be recorded for quality, compliance and training purposes.
Property features
- Well proportioned, light and airy accommodation over three floors
- Great period character throughout
- Walled garden with terrace and decked area
- Detached office
- Off street parking
- Close to Christchurch Park and within walking distance of Ipswich School and the Northgate catchment area
- EPC Rating = E
Property description
Superbly spacious Victorian town house with delightful gardens, home office and off-street parking.
Description
7 Oban Street is a superbly presented Victorian town house constructed predominantly from Suffolk white brick under pitched tiled roofs believed to date from 1890. Internally the house has great period character and has been well maintained through the years whilst at the same time retaining such character features of the era including; well proportioned rooms, sash windows, shutters and fireplaces with decorative surrounds and ceiling roses. The layout of the property works remarkably well over three floors with both reception rooms and bedrooms leading off central hallways and landings.
Over the years the owners have completely re-modelled and re-fitted the kitchen/dining room to create a room that is a real hub of family life. This open plan space is a particular feature of the property which now affords a bespoke kitchen with wooden base and wall mounted units with marble work tops. A large island benefits the kitchen providing further storage and work space. The fitted appliances include Neff ovens, a warming drawer, built in fridge/freezer, dishwasher and a five ring gas hob. French doors lead out of the kitchen on to the terrace, perfect for al fresco dining. The dining area has a wood burner fitted and door to the front of the property.
The impressive sitting room is a very light and airy reception room with a seagrass carpet and delightful bay window with fitted shutters. On the opposite side of the hallway lies the spacious utility/boot room which has full height cupboards, Belfast sink and marble work tops. Separate doors off the utility lead through to a downstairs shower room and a further utility space with door out to the garden. The first floor landing gives access to the principal bedroom which, is a lovely room with fitted cupboards, double doors out to a charming balcony which affords views out over the front of the property and a large en suite bathroom. There are a further two double bedrooms, a family bathroom and a separate WC. The second floor has a further three bedrooms and a large loft room.
Outside
To the front of the house the block-pave driveway leads in to off street parking for two vehicles with side access down to the entrance door. The rear, west facing walled garden is laid to lawn with mature planting either side offering a wide variety of shrubs, roses, areas of perennial plants providing colour and interest all year round. The detached office lies at the rear of the garden and benefits from Radia air conditioning, is insulated and has separate wi-fi. Alongside the office is an attractive decked area with firepit beyond which lies raised beds and a wood store. There is a paved terrace directly behind the house with steps down to a useful cellar and a lovely covered veranda, which can be used all year round.
Location
7 Oban Street is situated to the north of Ipswich town centre in a conservation area and is in close proximity to Christchurch Park, which is one of the most sought after areas of the town. It is within walking distance of Ipswich School and in the Northgate catchment area. The town centre, which has a wide variety of shopping, and recreational facilities, is a short walk away. There is a main line railway station to London’s Liverpool street station, taking from 65 minutes. There is also good access to both the A14 and A12 trunk roads which lead to London, the Midlands and the major motorway network beyond.
Square Footage: 2,808 sq ft
Additional Info
Services: Mains water, electricity, gas and drainage. 3rd floor electric night storage heaters. Electric car charger
Property info
For more information about this property, please contact
Savills - Ipswich, IP1 on +44 1473 558045 * (local rate)
Disclaimer
Property descriptions and related information displayed on this page, with the exclusion of Running Costs data, are marketing materials provided by Savills - Ipswich, and do not constitute property particulars. Please contact Savills - Ipswich for full details and further information. The Running Costs data displayed on this page are provided by PrimeLocation to give an indication of potential running costs based on various data sources. PrimeLocation does not warrant or accept any responsibility for the accuracy or completeness of the property descriptions, related information or Running Costs data provided here.




























.png)