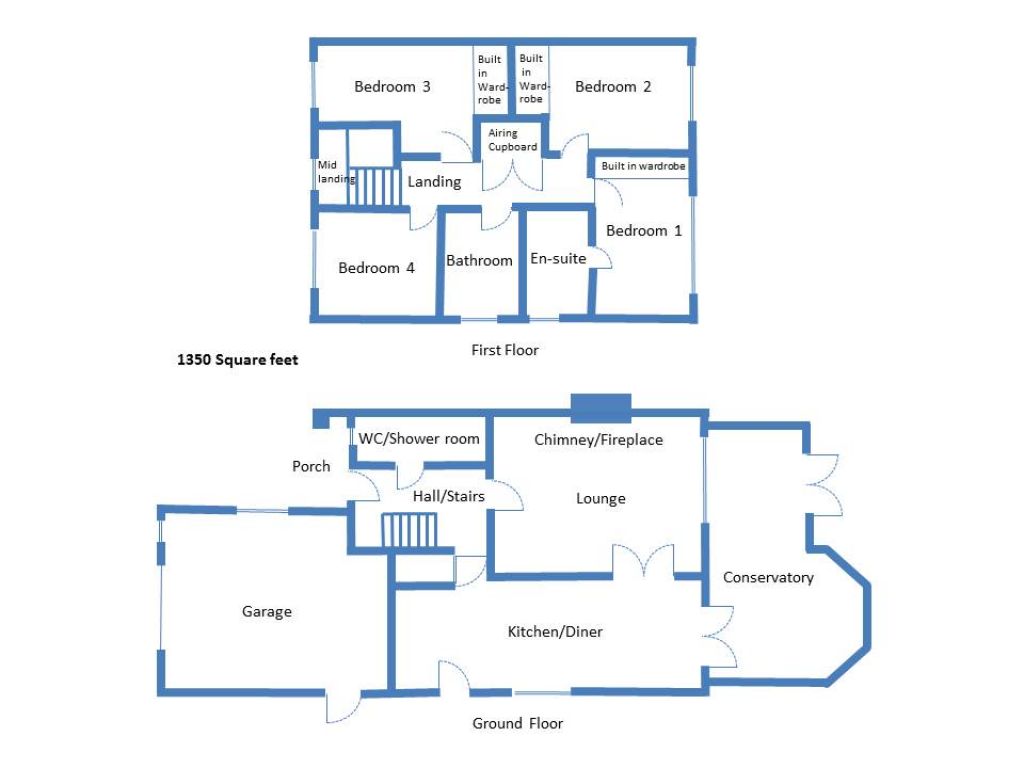Detached house for sale in Havisham Way, Chelmsford CM1
* Calls to this number will be recorded for quality, compliance and training purposes.
Property features
- Large family home presented to a high standard in quiet cul-de sac location
Property description
Full Description
Havisham Way, Newland Spring, Chelmsford
Situated within a quiet cul-de sac on the edge of this popular Newlands Spring development, this four bedroom detached family home benefits from;
Large centrally heated conservatory and ground floor shower room, en-suite facilities to master, double glazed windows with gas central heating throughout.
This location has excellent access to local supermarket; children's play areas, schools and Chelmsford town center, • Detached House
• Large garage
• Off street parking for two further vehicles
• Four double Bedrooms
• En-Suite to Master
• Ground Floor Cloakroom with shower
• Large heated 'P' Shaped Conservatory
• Cul-De Sac Location
Front door to:
Entrance Hall
Radiator, stairs to:
First Floor Landing
Textured and coved ceiling, doors to ground floor shower room, living room and kitchen
Ground Floor Shower Room
Obscure double glazed aspect to front, white suite comprising low level w.c, inset wall mounted wash hand basin, shower
cubicle, tiling to walls, radiator, textured and coved ceiling with inset spot lights, extractor fan
Living Room 17’3 x 11’5
Double glazed sliding doors to conservatory, radiator, dado rail, centre piece fireplace with inset remote control coal effect gas fire, textured and coved ceiling, glazed double doors to:
Large centrally heated Conservatory 18’10 > 9’7 x 13’ > 7’3
Dwarf brick wall with double glazed aspect to rear and sides, double glazed french doors to rear, two tvr radiators, triple polycarbonate pitched roof and ceiling fan & Led Lighting, double glazed french doors to;
Kitchen/Diner 24’6 x 9’7
Glazed double doors from conservatory, trv radiator, textured and coved ceiling, Luxury vinyl plank floor, led lighting, breakfast bar
Obscure double glazed door to side, aspect to side, fitted with a new range of eye and base units with work surfaces incorporating
Stainless steel dual bowl, drainer sink unit with mixer tap and worktop upstand, range style
gas cooker with matching extractor hood, dishwasher, space for washing machine, space for fridge/freezer, space for dryer, radiator, tiled floor, textured ceiling, designer radiator and wall mounted gas boiler, large walk-in cupboard
From the entrance hall, stairs rise to:
The First Floor Landing
Obscure double glazed aspect to front, textured and coved ceiling, loft access, hatch, double airing cupboard, doors to:
Bedroom One 11’4 to face of wardrobes x 9’3
Double glazed aspect to rear, trv radiator, textured and coved ceiling, two double fitted wardrobes, further single cupboard, door to:
En-Suite
Obscure double glazed aspect to side, new white suite comprising low level w.c, vanity unit hand basin, slate shower tray, anthracite offset towel rail, tiling to walls, textured ceiling, LED spot lighting and heated mirror with integral lighting and shaver point
Bedroom Two 12’8 to face of wardrobes x 8’2 + door recess
Double glazed aspect to rear, radiator, textured and coved ceiling, two double fitted wardrobes
Bedroom Three 12’6 to face of wardrobes x 7’3 + door recess
Double glazed aspect to front, tvr radiator, textured and coved ceiling, two double fitted wardrobes
Bedroom Four 9’4 x 8’3
Double glazed aspect to front, trv radiator, textured and coved ceiling, Bathroom
Obscure double glazed aspect to side, new white suite comprising panel enclosed P shaped bath with waterfall power shower, low level w.c, vanity unit hand basin, anthracite offset towel rail, tiling to walls, textured ceiling, LED lighting and heated mirror with integral lighting and shaver point
Externally
The house is approached via a block paved driveway providing off street parking for two vehicles and access to the garage, up and over door to front. The block paving continues to the side of the house through wrought iron gates with a 6’ minimum width and this leads through to the rear garden. The rear garden measures 30’ wide x 23’ min from conservatory to fence and consists of a block paved patio leading out to lawn with a shed with an area of woodland screening to the rear aspect.
For all enquiries, viewing requests or to create your own listing please visit the Griffin Property Co. Website.
Property info
For more information about this property, please contact
Griffin Property Co, CM3 on +44 1702 787670 * (local rate)
Disclaimer
Property descriptions and related information displayed on this page, with the exclusion of Running Costs data, are marketing materials provided by Griffin Property Co, and do not constitute property particulars. Please contact Griffin Property Co for full details and further information. The Running Costs data displayed on this page are provided by PrimeLocation to give an indication of potential running costs based on various data sources. PrimeLocation does not warrant or accept any responsibility for the accuracy or completeness of the property descriptions, related information or Running Costs data provided here.
































.png)
