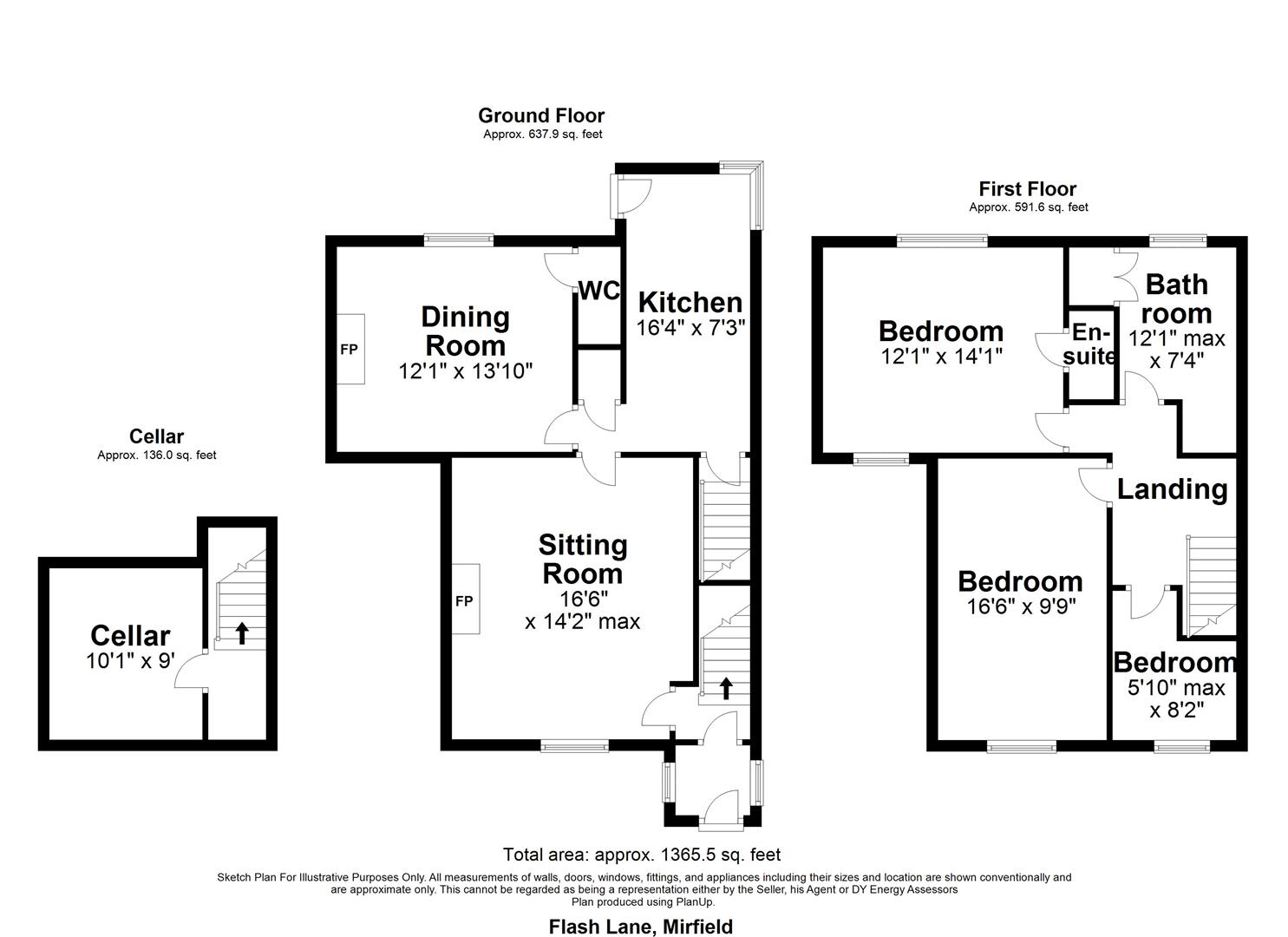Cottage for sale in Rose Villa, Flash Lane, Mirfield WF14
* Calls to this number will be recorded for quality, compliance and training purposes.
Property features
- Three bedroom terrace cottage
- Beautiful home
- Recently modernised yet retaining much of its original charm & character
- Close to the centre of mirfield & amenities. Motorway networks nearby
- Low maintenance gardens to the front & rear
- Driveway provides off road parking
Property description
A beautifully presented three bedroom cottage which dates back to the early 1900's, retaining much of its original charm and character. Enjoying low maintenance cottage gardens to both the front and rear. The driveway to the front provides off road parking. Conveniently located close to the local amenities including schools and a short distance from the centre of Mirfield. The railway station in the town centre connects neighbouring towns and cities including; Huddersfield, Leeds and Manchester as well as having a direct line to London. Motorway networks are also within close proximity.
Tenure - Freehold
Council Tax - Band C
EPC - D
General
Over the past year or so the services within the property have been modernised with the installation of a new gas boiler, new electrical and gas supply lines to current standards and an electrical rewire. The kitchen facilities have been modernised and extended, an ensuite has been added to the master bedroom, cloakroom has been added to the first floor and off-road parking has been installed.
Entrance
The front door opens to the entrance porch with a further door opening to the hallway. A door opens to the lounge and stairs lead to the first floor.
Lounge
A spacious reception room which offers ample space for furnishings. The large front facing window allows in plenty of natural light and the gas stove with sandstone hearth and surround adds character.
Inner Hall
Access to the lounge, dining room and breakfast kitchen. Also having a useful utility centre currently housing a washing machine and tumble dryer.
Dining Room
A good sized second reception room currently used as a dining and sitting room. Offering plenty of space for furnishings with a beautiful stone flagged floor and wood burning stove adding to the character. Dual aspect windows allow in a great amount of natural light.
Wc
Low flush wc, vanity wash basin, heated towel radiator and rear aspect window.
Breakfast Kitchen
A modern kitchen comprising a range of high gloss wall and base units, breakfast bar, stainless steel 1.5 sink and drainer. Integrated appliances include; built in oven and microwave grill, induction hob with extractor above and dishwasher. Doors provide access to the cellar and rear garden.
Cellar
Useful for general storage and as a keeping cellar for wines and beer etc.
Landing
Doors open to the three bedrooms and house bathroom.
House Bathroom
A contemporary suite with tiled floor and part-tiled wall splash backs. Comprising a free standing bath, separate shower, low flush wc, vanity wash basin and heated towel radiator. A useful storage cupboard also houses the gas central heating boiler. Rear aspect obscured window.
Master Bedroom
An excellent sized double bedroom having a feature fireplace and dual aspect windows which allow in a great amount of natural light. The room offers ample space for furnishings and also benefits from having a modern ensuite.
Ensuite
A compact modern suite with all round splash back comprising a shower with 100cm x 80cm shower tray, low flush wc, vanity wash basin with illuminated mirror and heated towel radiator.
Bedroom Two
A generously sized double bedroom offering space for furnishings and having a large front aspect window.
Bedroom Three
A single bedroom currently used as a home office with front aspect window and a useful storage area built above the bulkhead.
Garden & Parking
Set to the front of the property is a beautiful cottage garden which consists of an artificial lawn, patio and mature border. The driveway way to the front provides off road parking and a side alley to conceal some external storage and council refuse bins. To the rear is a low maintenance garden, which is private and enclosed providing the opportunity to sit out in fine weather.
Property info
For more information about this property, please contact
SnowGate, WF14 on +44 1924 842204 * (local rate)
Disclaimer
Property descriptions and related information displayed on this page, with the exclusion of Running Costs data, are marketing materials provided by SnowGate, and do not constitute property particulars. Please contact SnowGate for full details and further information. The Running Costs data displayed on this page are provided by PrimeLocation to give an indication of potential running costs based on various data sources. PrimeLocation does not warrant or accept any responsibility for the accuracy or completeness of the property descriptions, related information or Running Costs data provided here.































.png)
