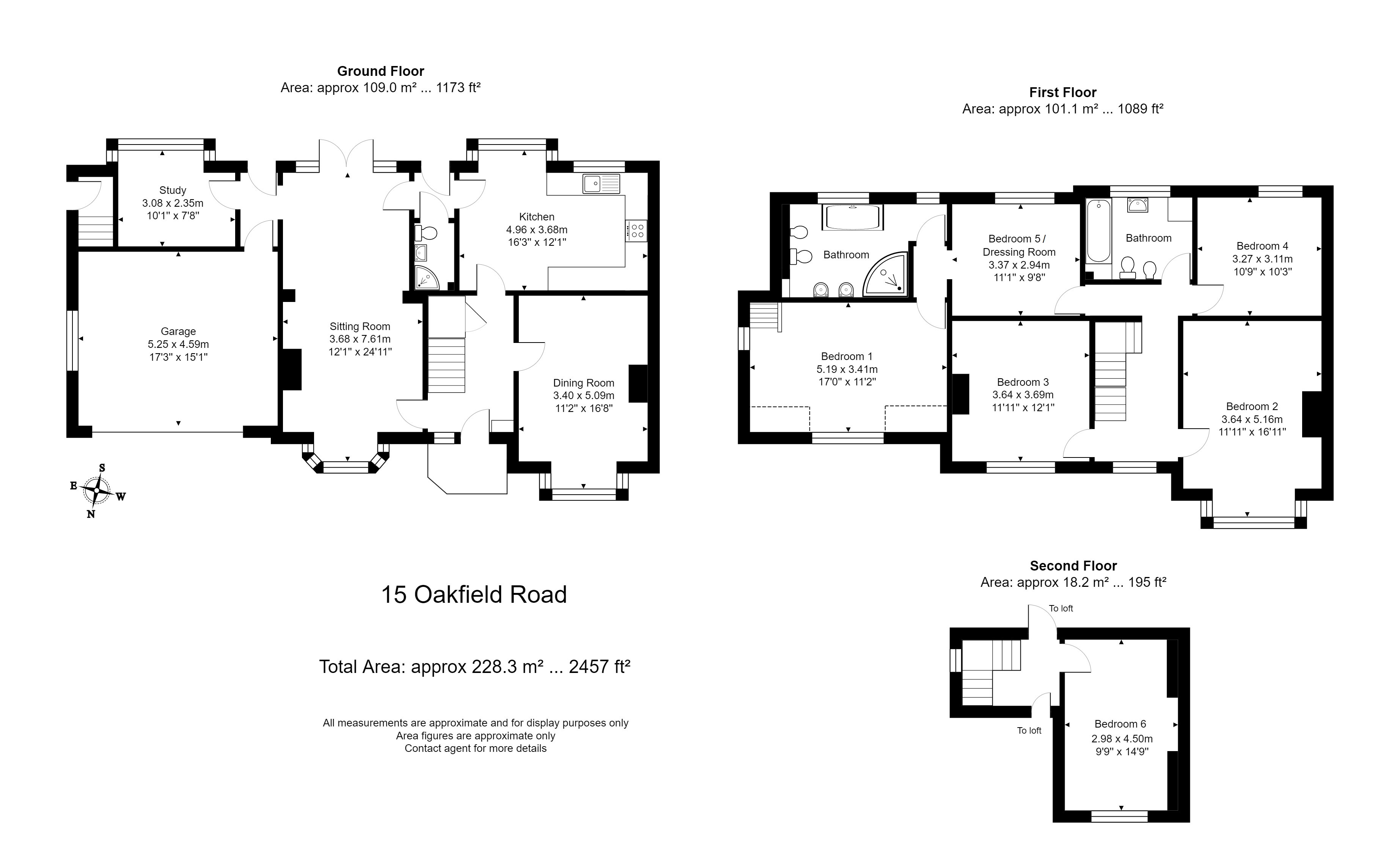Semi-detached house for sale in Oakfield Road, Selly Park, Birmingham B29
* Calls to this number will be recorded for quality, compliance and training purposes.
Property description
A characterful semi-detached house with spacious and flexible accommodation including two large reception rooms, a study, breakfast kitchen, 5/6 bedrooms and two bathrooms (plus ground floor shower room).
Council Tax: Band F
A characterful semi-detached house with spacious and flexible accommodation including two large reception rooms, a study, breakfast kitchen, 5/6 bedrooms and two bathrooms.
Situation
The property is situated in a popular and pleasant residential road and within the Selly Park Conservation Area. Selly Park lies some 3 miles to the south of Birmingham City Centre which is easily accessed via the nearby A441 Pershore Road. The house is within close proximity to the new state of the art dental hospital. Birmingham University's main campus is within a mile and the Queen Elizabeth Hospital is less than two miles distant.
Description
15 Oakfield Road is an early 1900's semi-detached house which occupies a particularly wide plot and offers approximately 2457 sq ft (228 sq m) of accommodation (including garaging) over three floors. The property was extended some years ago to provide the potential of having a self-contained bedsit suite with its own separate external access via a staircase to the side. Alternatively, this room can be used as part of the main house as an addition to the other five bedrooms.
The property is entered via an open porch with solid wood front door into the hall which has original Minton tiling. The dining room has exposed floor boards, original cast iron fireplace with decorative tiled slips, and a box-bay window to the front. The sitting room would originally have been two separate rooms which have been knocked through to create a large through room with exposed floor boards, bay window to the front and glazed double doors to the rear. A door to one side leads into a lobby which in turn leads into the kitchen, and a door to the other side leads into another lobby off which is the garage and a study.
The kitchen has beech effect base and wall units, electric oven, integrated microwave, four ring electric hob with extractor, space for fridge freezer, space and plumbing for washing machine. The kitchen has an area for a breakfast table within a wide box-bay window overlooking the rear garden. A door off the breakfast area leads out to a rear lobby with door to the back garden, door through to the sitting room, and door to a ground floor shower room and WC.
On the first floor is a central landing, off which are four double bedrooms and a house bathroom. One of those bedrooms is a thoroughfare through to the large fifth bedroom and bathroom which has a staircase down to an external door leading to the side of the house, enabling it to be self-contained if desired. On the second floor is a further double bedroom with window to the front and access to two loft areas.
Outside
To the front of the house is a brick paved driveway providing off road parking for two cars. There is an integral double garage with up and over door, power and lighting, and a pedestrian door leading into the house.
To the rear is a good-sized south-facing garden having a paved patio beneath a pergola with climbing plants, and a large area of lawn with mature trees, shrubs and hedgerows to the borders. To the side of the house is a large brick paved area. We have measured the total plot to be in the order of 0.2 acre.
General Information
Tenure: We are informed that the property is freehold.
Council Tax: Band F
Published March 2024
Property info
For more information about this property, please contact
Robert Powell and Co, B15 on +44 121 659 0195 * (local rate)
Disclaimer
Property descriptions and related information displayed on this page, with the exclusion of Running Costs data, are marketing materials provided by Robert Powell and Co, and do not constitute property particulars. Please contact Robert Powell and Co for full details and further information. The Running Costs data displayed on this page are provided by PrimeLocation to give an indication of potential running costs based on various data sources. PrimeLocation does not warrant or accept any responsibility for the accuracy or completeness of the property descriptions, related information or Running Costs data provided here.





































.png)

