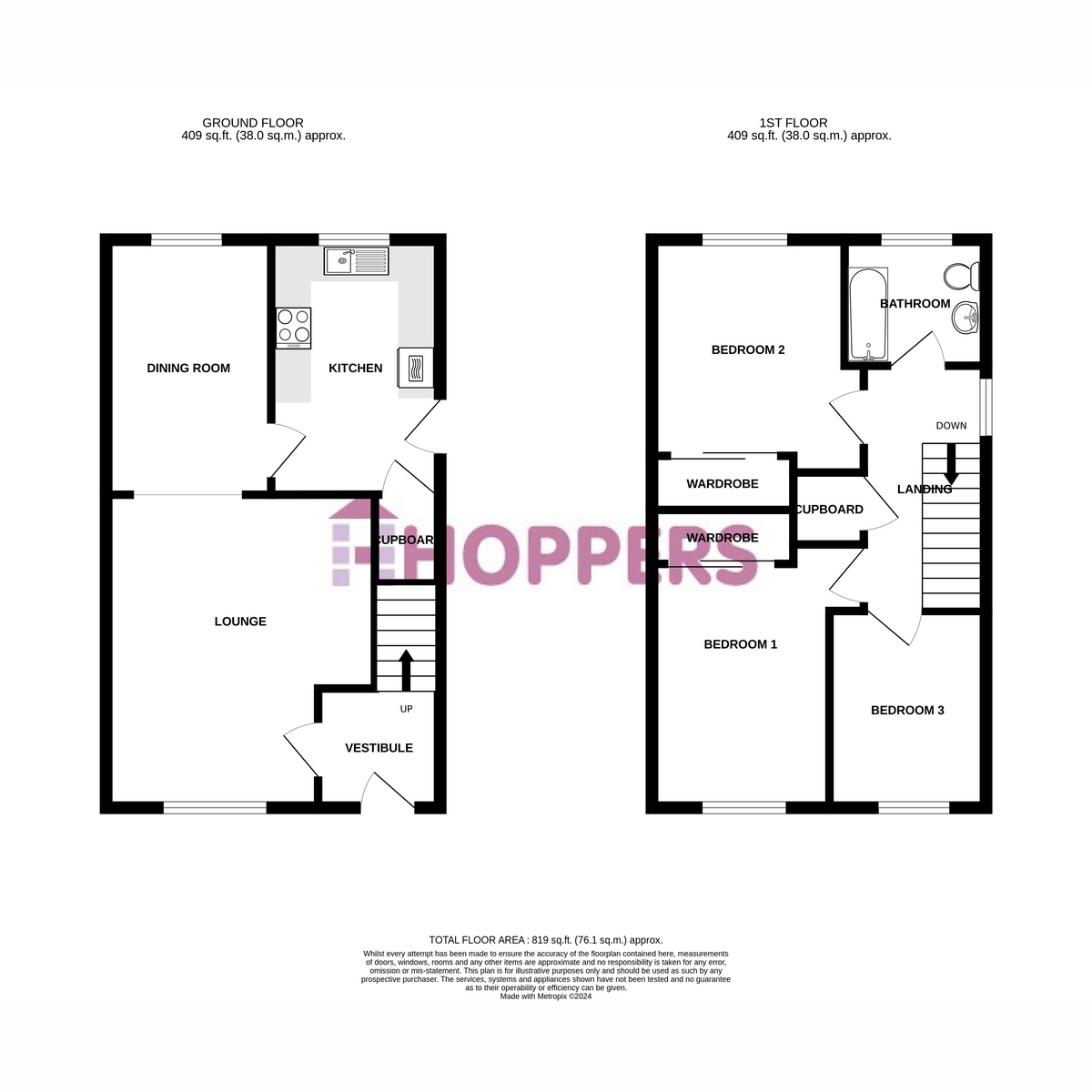Semi-detached house for sale in Renwick Way, Prestwick KA9
* Calls to this number will be recorded for quality, compliance and training purposes.
Property features
- 3 Bedrooms
- Semi Villa
- Popular Family-Friendly Cul-De-Sac
- Move-In Condition
- Spacious Lounge Diner
- Good Storage
- Off Street Parking
- Large Rear Garden
Property description
19 Renwick Way, Prestwick, KA9 2TD
Hoppers Estate Agency is delighted to market this well-presented, 3-bedroom semi villa in a popular, quiet, family-friendly cul-de-sac. The property comprises spacious lounge-diner, kitchen, 3 bedrooms and bathroom – with off street parking and large rear garden. We expect it will appeal to a range if viewers, particularly first-time buyers – and we anticipate a high level of interest, early viewings advised.
The property is in move-in condition, with predominantly bright, neutral décor throughout. On the ground floor is a spacious lounge with family dining area the rear. From the dining area is access to the fitted kitchen, with under stair storage and access to the rear garden. On the first floor is a spacious landing with storage and bathroom ahead. There are 3 double bedrooms – one rear and two front facing. Bedrooms 1 & 2 benefit from fitted wardrobes.
Externally, the property benefits from off street parking and a large enclosed rear garden. The outdoor space is ideal for those with children and/or pets – with lawn, planting beds, rockery and garden shed. A perfect space for a keen gardener to develop or landscape.
Renwick Way is a quiet residential address on the outskirts of Prestwick, and ideally placed for excellent schooling and access to the A77/M77. Prestwick Town Centre is a short drive away and boasts a range of restaurants, cafés and boutique shops, as well as a range of essential amenities. There are large supermarkets nearby, as well as a number of sporting facilities and recreational spaces.
Dimensions
Lounge-Diner: 12’6x26’5 (Split into Lounge: 12’6x14’1 & Dining Area: 7’8x11’2) approx.
Kitchen: 7’10x11’2
Bedroom 1: 8’3x12’10 approx.
Bedroom 2: 8’11x8’10 approx.
Bedroom 3: 7’3x10’5 approx.
Bathroom: 6’5x5’6 approx.
Viewing strictly by appointment through Hoppers Estate Agency – Tel
Property info
For more information about this property, please contact
Hoppers Estate Agency Ltd, KA9 on +44 1292 373951 * (local rate)
Disclaimer
Property descriptions and related information displayed on this page, with the exclusion of Running Costs data, are marketing materials provided by Hoppers Estate Agency Ltd, and do not constitute property particulars. Please contact Hoppers Estate Agency Ltd for full details and further information. The Running Costs data displayed on this page are provided by PrimeLocation to give an indication of potential running costs based on various data sources. PrimeLocation does not warrant or accept any responsibility for the accuracy or completeness of the property descriptions, related information or Running Costs data provided here.



























.png)


