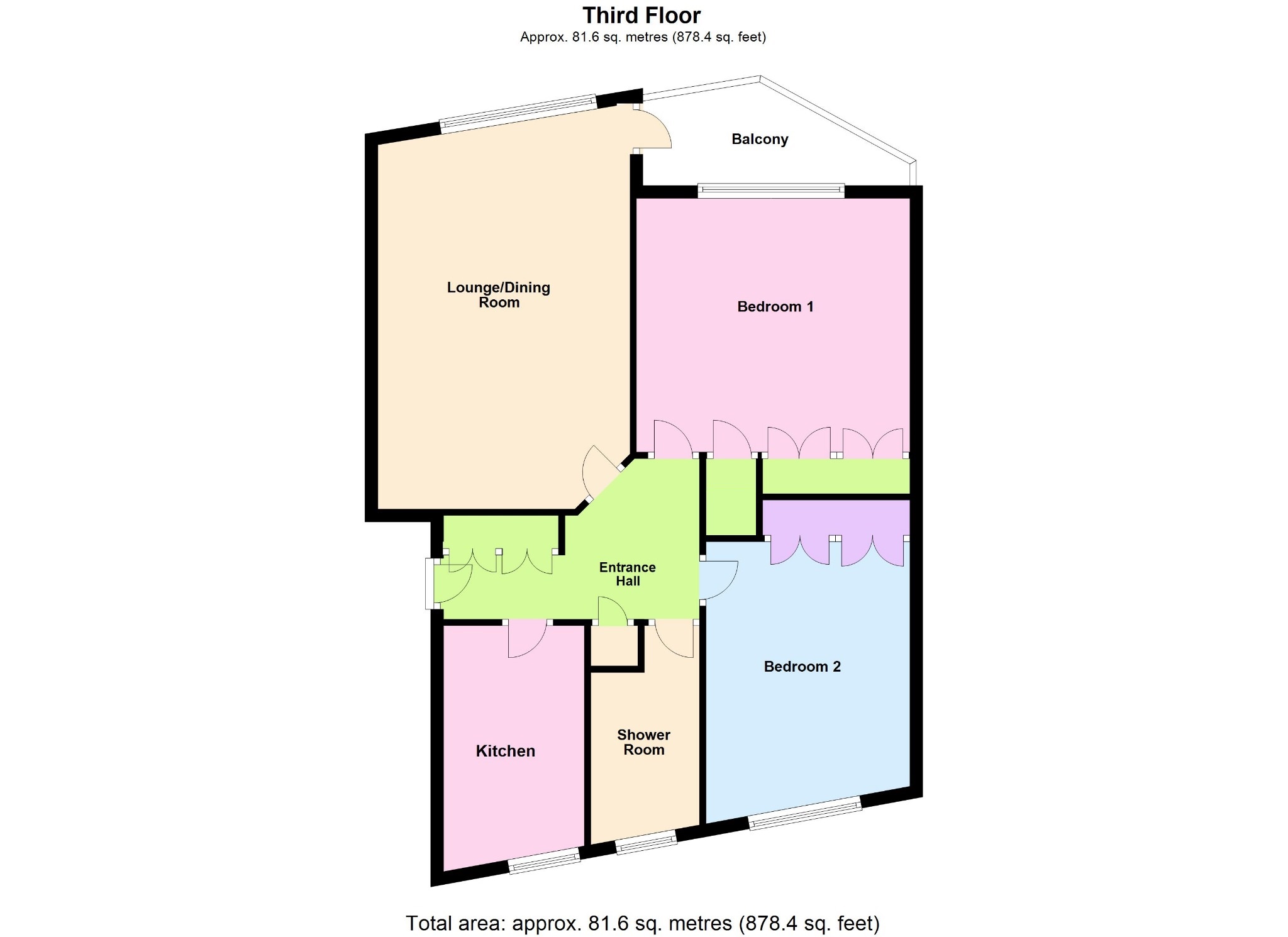Flat for sale in Nyewood Lane, Bognor Regis PO21
* Calls to this number will be recorded for quality, compliance and training purposes.
Property features
- Newly Refurbished Third Floor Apartment
- Panoramic Sea Views Over Marine Park Gardens
- Refitted Kitchen With Appliances
- Remodelled Shower Room
- New Floor Coverings Throughout
- Lift Service
- Garage
- Local Shopping, Cafes, Bars & Restaurants Near By
- Internal Viewing Highly Recommended
- No forward chain
Property description
A newly refurbished third floor apartment, commanding sea views over Marine Park Gardens looking towards Selsey Bill. The well balanced accommodation includes a spacious living/dining room opening onto a south facing balcony, two double bedrooms with fitted wardrobes, newly installed shower room and kitchen with integral appliances. Other features include UPVC double glazing, with heating charges include within the maintenance fee. There is an allocated garage, with the apartment benefitting from a newly extended lease.
Bognor Regis Town Centre is one mile to the east, whilst the historic centres of Chichester and Arundel are some seven and eight miles respectively.
An internal viewing of this apartment is highly recommended and is offered for sale with no forward chain.
Property Description:
Communal entrance
Security entrance system, stairs and lift service to third floor. Door to
entrance hall
Security entry phone, cloaks cupboard, fitted storage cupboard, airing cupboard housing hot water cylinder, radiator.
Living/dining room
19' 8" (6m) x 12' 11" (3.94m):
Enjoying fine views over Marine Park Gardens and to the English Chanel beyond, radiator, door to south facing balcony.
Kitchen
11' 6" (3.51m) x 6' 11" (2.12m) (Average measurement):
Having been newly refitted and comprising one and a quarter bowl stainless steel sink, range of work surfaces incorporating drawer and cupboards under, eye level wall cupboards, full height shelved cupboard, integral appliances including Zanussi four burner induction hob with stainless canopy incorporating filter and lights, split level oven with storage cupboards above and below, integrated refrigerator, freezer, dishwasher and washing machine/dryer.
Bedroom one
13' 11" (4.25m) x 13' 0" (3.96m):
Fine sea views, recessed storage cupboards, further storage cupboard, radiator.
Bedroom two
14' 6" (4.42m) x 10' 8" (3.25m) (Maximum measurement):
Recess fitted wardrobe cupboards, radiator.
Shower room
Newly remodelled and comprising double width shower with thermostat control, fixed shower screen with fully tiled surround, working surface incorporating inset wash basin with cupboards beneath, concealed plumbing for WC, wall mirror, towel radiator, extractor vent.
Outside & general
There are communal gardens available for residents use with a garage allocated to the property.
Maintenance charge
We are informed that the current service charge for the period between 25.12.23 to 23.06.2024 is £1,851.80.
Lease
We are informed that there is approximately 132 years remaining on the current lease, which expires 25.12.2156.
Ground rent
We are informed that the current ground rent charge is £35 per annum.
Council tax band
Council tax band D.
Property info
For more information about this property, please contact
Gilbert and Cleveland, PO21 on +44 1243 468960 * (local rate)
Disclaimer
Property descriptions and related information displayed on this page, with the exclusion of Running Costs data, are marketing materials provided by Gilbert and Cleveland, and do not constitute property particulars. Please contact Gilbert and Cleveland for full details and further information. The Running Costs data displayed on this page are provided by PrimeLocation to give an indication of potential running costs based on various data sources. PrimeLocation does not warrant or accept any responsibility for the accuracy or completeness of the property descriptions, related information or Running Costs data provided here.

























.png)
