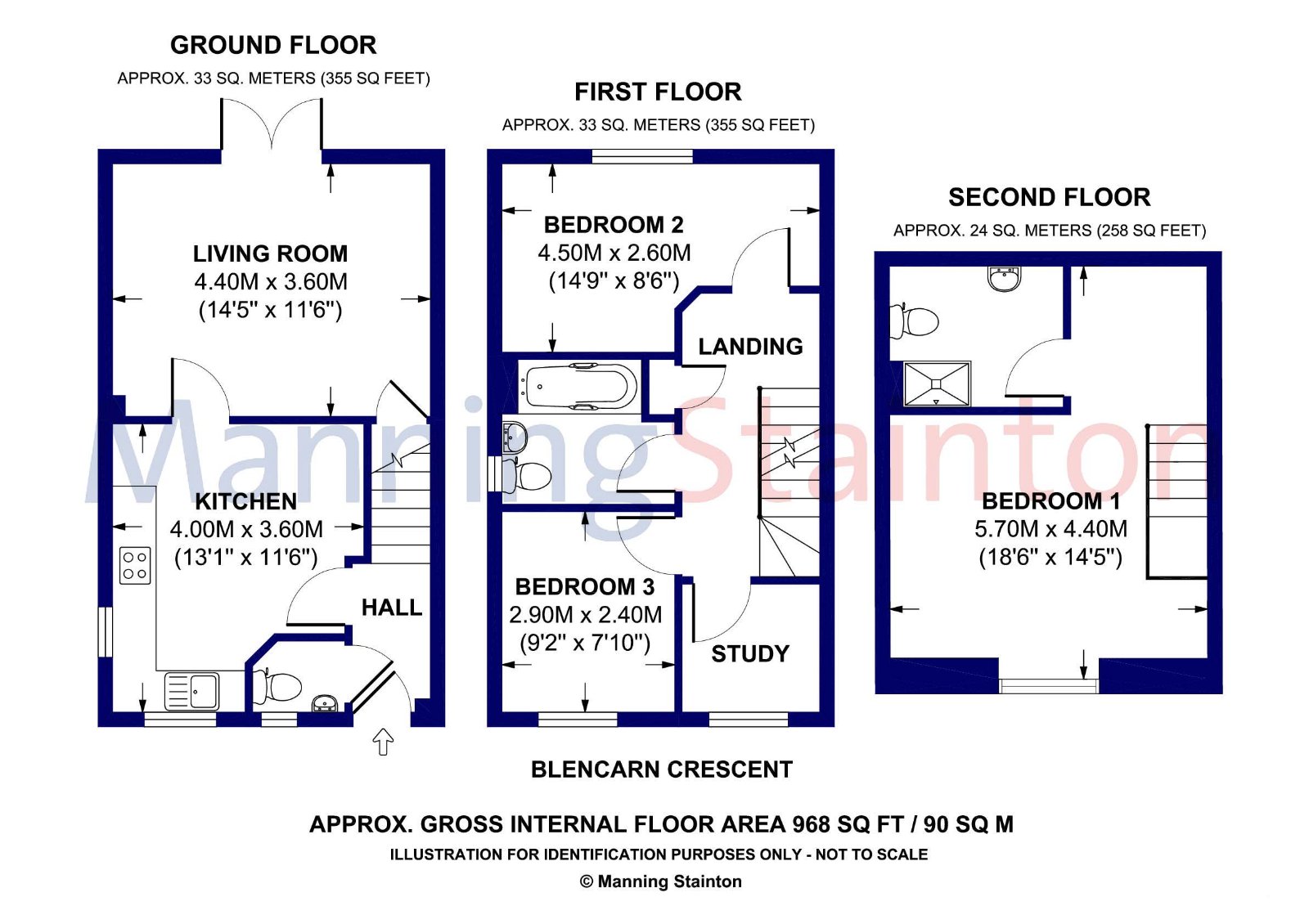Semi-detached house for sale in Blencarn Crescent, Seacroft, Leeds, West Yorkshire LS14
* Calls to this number will be recorded for quality, compliance and training purposes.
Property features
- Stunning Semi-Detached
- Three Double Bedrooms, Master En-Suite
- Modern Fitted Dining Kitchen
- House Bathroom & Guest W.C.
- Driveway with ev point
- Gardens And View over a Green
- No Forward Chain
- EPC: B - Council Tax : C
Property description
No Forward Chain. Built in 2018 by the popular builder Keepmoat, this immaculate Semi- Detached property is sure to appeal to a wide variety of buyers looking for something in a popular and very convenient location and if you fancy something light and airy with plenty of space and pleasant view over a green to the front, then this beauty should tick all the boxes.
Displaying modern schemes throughout, the spacious and well-presented accommodation is set over three floors and in brief comprises to the ground floor level, entrance hallway with door to the front, guest cloakroom W.C. And staircase rising to the first-floor accommodation.
The modern fitted dining kitchen has a good range of wall and base units with work surface over, incorporating a stainless-steel sink unit with mixer tap, induction hob with electric oven and extractor hood over, space for upright fridge freezer, pluming for automatic washing machine, ceramic tiled floor and a window to the front and side. This delightful space will provide the perfect place to impress and entertain friends and family. The light and airy lounge has a built-in storage cupboard and French doors to the rear garden, the perfect room to relax after a long day.
To the first floor, a sizeable landing has a useful storage cupboard and gives access to two double bedrooms and a house bathroom which has a three-piece suite in white with shower facilities over the bath, part tiled walls and a window to the side. A study room/dressing room has a window to the front overlooking the green and a staircase rising to the second floor.
To the second floor, the impressive master bedroom is sure to impress you with its dimensions and being open to the staircase, it has plenty of character and a window to the front, this lovely room is also en suite with a good-sized shower room which has a modern suite in white, ceramic tiled floor, eaves storage and a skylight window to the rear.
Outside, to the front of the property is a smal pen garden, a driveway to the side provides ff street parrking and has an electric vhicle charge poitnt. Tot he rear, a sizeable enclosed lawn garden with flagged patio area, perfect for summer entertinging.
Outside, to the front of the property is a small open garden, a driveway to the side provides ff street parking and has an electric vehicle charge point. To the rear, a sizeable enclosed lawn garden with flagged patio area, perfect for summer entertaining.
Situated to the East of Leeds City Centre LS14 enjoys a good range of local amenities with convenient transportation links to the A58 Wetherby Road, A64 York Road, Leeds Outer Ring Road, the A1/M1 Link Road, and East Leeds Orbital Route. Convenient for Beechwood Primary School and nursery, little owls Nursery, Est Leeds Academy, St. Nicholas Primary School, and Giggles Day Nursery. Good vehicular access to Crossgates with its wealth of amenities including the Crossgates Shopping Centre, pubs, restaurants, micro bars, and local Railway Station. Further shopping centres can be found at Seacroft which includes Tesco Extra, which also has a bus station and The Springs at Thorpe Park.
Tenure
Freehold
Disclaimer
Any information in relation to the length of lease, service charge, ground rent and council tax has been confirmed by our sellers. We would advise that any buyer make their own enquiries through their solicitors to verify that the information provided is accurate and not been subject to any change
Property info
For more information about this property, please contact
Manning Stainton - Crossgates, LS15 on +44 113 482 9693 * (local rate)
Disclaimer
Property descriptions and related information displayed on this page, with the exclusion of Running Costs data, are marketing materials provided by Manning Stainton - Crossgates, and do not constitute property particulars. Please contact Manning Stainton - Crossgates for full details and further information. The Running Costs data displayed on this page are provided by PrimeLocation to give an indication of potential running costs based on various data sources. PrimeLocation does not warrant or accept any responsibility for the accuracy or completeness of the property descriptions, related information or Running Costs data provided here.


































.png)