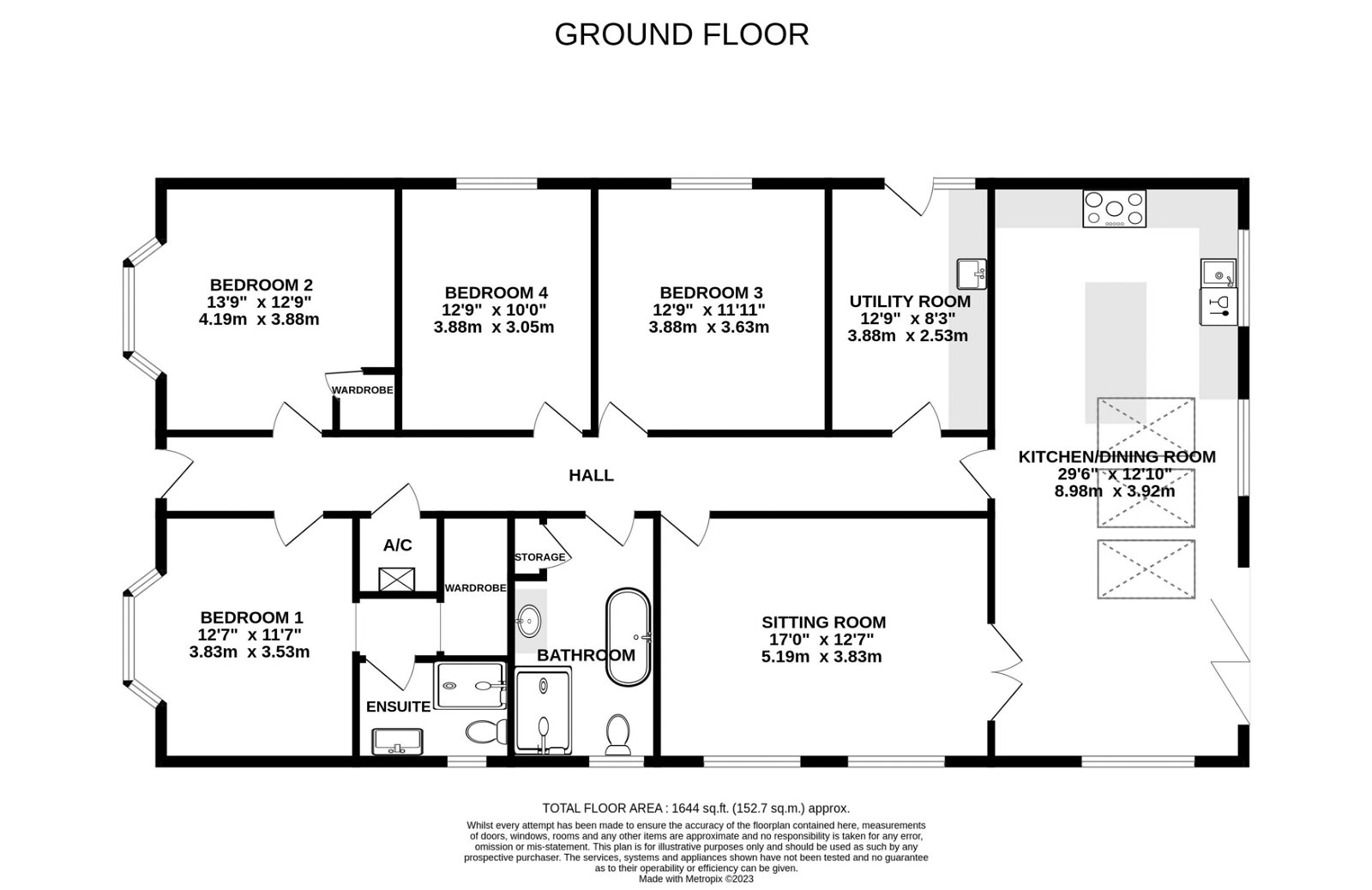Bungalow for sale in Ross Road, Hereford HR2
* Calls to this number will be recorded for quality, compliance and training purposes.
Property features
- Over 1,600 sq. Ft
- Principal Bedroom With Ensuite
- 4 Double Bedrooms; Detached
- Extensive Driveway Parking
- Stunning Kitchen/Diner With Bi-Folds
- Great Travel Connections
Property description
A Beautifully Presented 4 Double Bedroom Detached Bungalow, situated on Ross Road just over a mile south of Hereford City Centre.
Entrance Hall – Kitchen/Dining Room – Sitting Room – Utility Room – Bedroom 1 With Ensuite & Walk-in Wardrobe – 3 Further Double Bedrooms – Family Bathroom – Airing Cupboard – Rear Garden – Side Access – Extensive Driveway
The property has been thoughtfully extended and comprises four spacious double bedrooms, along with an impressive kitchen/diner and separate sitting room. It features tasteful decor throughout, as well as a private sun trap garden and extensive driveway.
The Property
Entrance Hall – Carpeted entry hall running the length of the property and giving access to all rooms. Includes hatch access to the loft and airing cupboard, housing the boiler.
Kitchen/Dining Room – An impressive open plan space with high half-vaulted ceiling, boasting a contemporary kitchen featuring large island with 2-seater breakfast bar, integrated dishwasher, space for a range cooker with extractor fan hood over and room for a us style fridge-freezer. The open plan dining area seamlessly flows from the kitchen, with an abundance of natural light from glazed bi-folding patio doors and electric Velux skylight windows.
Sitting Room – Fully carpeted spacious reception room, with wide dual windows letting in plenty of light. Double doors provide open flow to the kitchen/diner.
Utility Room – Fitted in white gloss cupboard units and laminate countertops, the utility includes an integrated sink, with space & plumbing for washing machine & tumble dryer. A half-glazed external door provides access to the side of the property.
Bedroom 1 With Ensuite – Well-proportioned and carpeted double, well-lit by front aspect bay window. Includes both a carpeted walk-in wardrobe/dressing room and Ensuite – with glazed thermostatic shower cubicle, low flush WC, vanity unit basin with waterfall tap and chrome towel radiator.
Bedroom 2 – Also includes front aspect bay window, fitted carpets and space for a king-size bed. Comes with integrated corner wardrobe.
Bedrooms 3 & 4 – Two further bedrooms, both carpeted and with ample space for a double bed and wardrobes.
Bathroom – Beautifully stylish white contemporary bathroom suite, including oversized walk-in thermostatic shower with rainhead, bath with wall mounted centre taps and subway wall tiles behind, low flush WC, oval basin sat atop open counter unit and chrome towel radiator. Linen closet behind closing door.
Outside
Glazed bi-folding doors open out to provide seamless open flow between the kitchen and garden patio, perfect for hosting during the summer months. There is plenty of space on the patio for outdoor furniture, with the remainder laid to lawn and securely fenced at the boundary. Outside tap, power and lighting are all included. There is access on both sides to the front of the property, where a generously sized driveway provides off-road parking for multiple vehicles.
Practicalities
Herefordshire Council Tax Band ‘D’
Gas Central Heating
Double Glazed Throughout
All Mains Services
Superfast Fibre Available
Directions
From Hereford City Centre, proceed south on the A49, crossing Greyfriars bridge over the River Wye. At the Asda junction, stay left to continue on the A49 and continue for 1 mile, where the property can be found at the top of the hill on the right-hand side.
What3Words: ///visit.data.really
Property info
For more information about this property, please contact
Glasshouse Properties, HR1 on +44 1432 644127 * (local rate)
Disclaimer
Property descriptions and related information displayed on this page, with the exclusion of Running Costs data, are marketing materials provided by Glasshouse Properties, and do not constitute property particulars. Please contact Glasshouse Properties for full details and further information. The Running Costs data displayed on this page are provided by PrimeLocation to give an indication of potential running costs based on various data sources. PrimeLocation does not warrant or accept any responsibility for the accuracy or completeness of the property descriptions, related information or Running Costs data provided here.











































.png)
