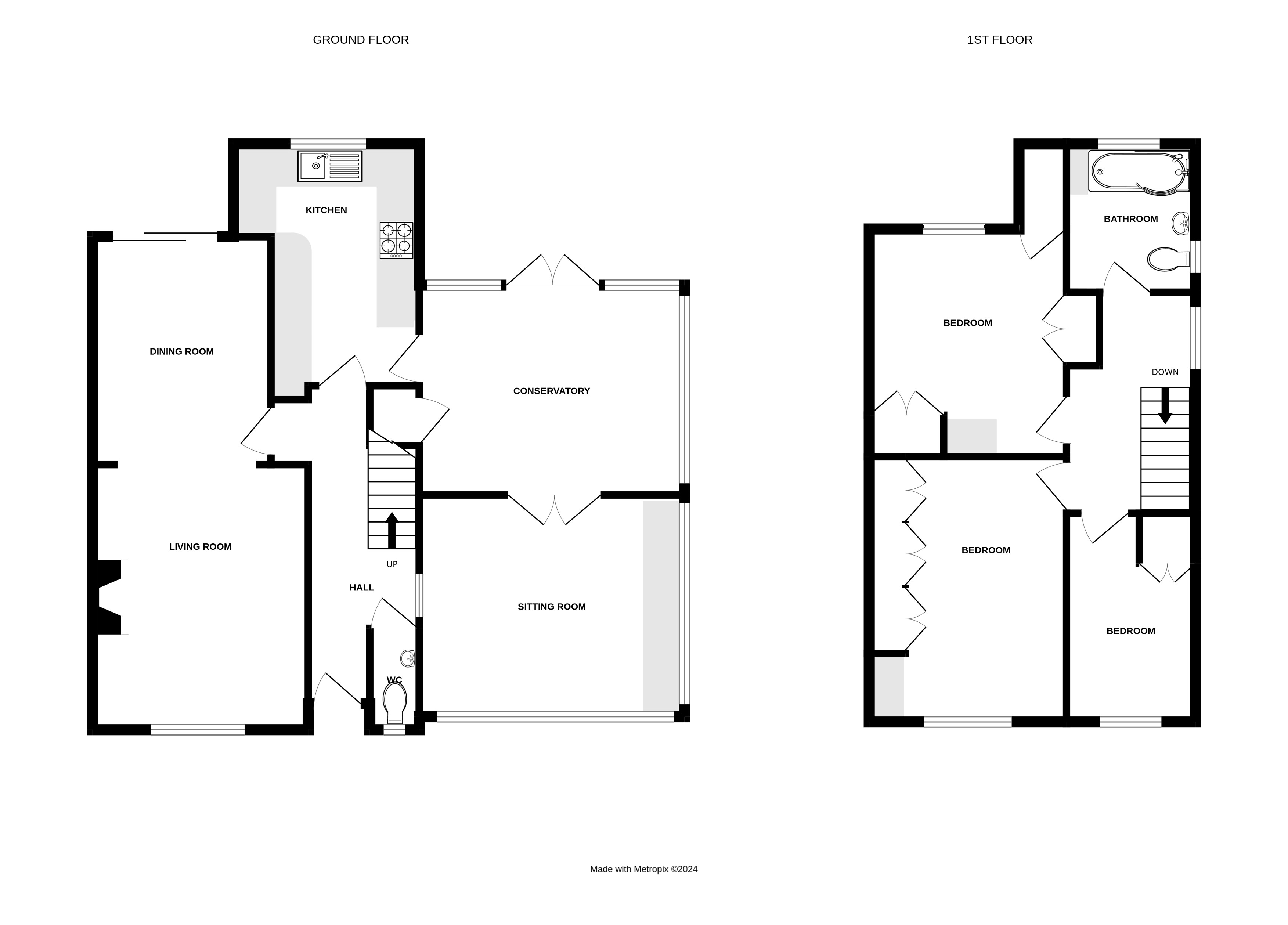Semi-detached house for sale in Grange Avenue, Kenilworth CV8
* Calls to this number will be recorded for quality, compliance and training purposes.
Property features
- Three Bedrooms
- Spacious Conservatory Extension To Side
- Corner Plot
- Garage & Drive
- Sought After Location
- South Facing Garden
Property description
A well planned semi detached family home situated on the popular and sought after 'Castle' side of town with Abbey Fields, local countryside footpaths and highly regarded primary schools all being within easy walking distance. The house has the benefit of a ground floor conservatory extension to the side, three bedrooms, lounge/diner and kitchen. The property is on a corner position with a sunny south facing rear garden, garage and driveway to the side.
Door to
entrance hall With radiator.
Cloakroom Having w.c, wash basin and radiator.
Lounge 14' 1" x 11' 4" (4.29m x 3.45m) With laminate wood flooring, three wall light points, feature fireplace and archway to:
Dining room 12' 1" x 9' 4" (3.68m x 2.84m) Having radiator, laminate wood flooring, wall light point and patio door to rear garden. Serving hatch to kitchen.
Kitchen 11' 6" x 11' 6" (3.51m x 3.51m) Having an extensive range of modern cream cupboard and drawer units with matching wall cupboards over. Contrasting worktops, space and plumbing for washing machine and dishwasher, gas cooker as fitted with extractor over, white sink unit and complementary tiling. Garden views, radiator and tiled floor. Door to:
Large side conservatory 21' 8" x 13' 8" (6.6m x 4.17m) This is a large conservatory located to the side of the property which has been divided to form two separate areas, ideal for those wanting separate work and/or social areas.
Conservatory family room With two wall light points, radiator and tv aerial connection.
Conservatory office area With two wall light points and French doors to rear garden.
First floor landing With access to roof storage space.
Bedroom one 14' 0" x 10' 5" (4.27m x 3.18m) Having a wall to wall range of built in wardrobes extending to form dressing table area. Radiator.
Bedroom two 12' 0" x 10' 6" (3.66m x 3.2m) With rear garden views, radiator and built in double wardrobes with shelving and drawer units to side. Further built in storage cupboard housing Worcester combination boiler.
Bedroom three 11' 0" x 6' 9" (3.35m x 2.06m) With radiator and built in double wardrobe.
Bathroom Having panelled bath with shower over, w.c., and vanity wash basin with double cupboard under. Complementary ceramic tiling, heated towel rail.
Outside
garage & driveway To the rear of the property and accessed from the side is the single garage with up and over door and driveway parking.
Gardens The front garden has an area of lawn with shrubbery borders. The garden also extends to the side and rear with timber decking, area of lawn and mature shrubbery borders. Timber fencing forms the boundaries.
Property info
For more information about this property, please contact
Julie Philpot Ltd, CV8 on +44 1926 566840 * (local rate)
Disclaimer
Property descriptions and related information displayed on this page, with the exclusion of Running Costs data, are marketing materials provided by Julie Philpot Ltd, and do not constitute property particulars. Please contact Julie Philpot Ltd for full details and further information. The Running Costs data displayed on this page are provided by PrimeLocation to give an indication of potential running costs based on various data sources. PrimeLocation does not warrant or accept any responsibility for the accuracy or completeness of the property descriptions, related information or Running Costs data provided here.

























.png)

