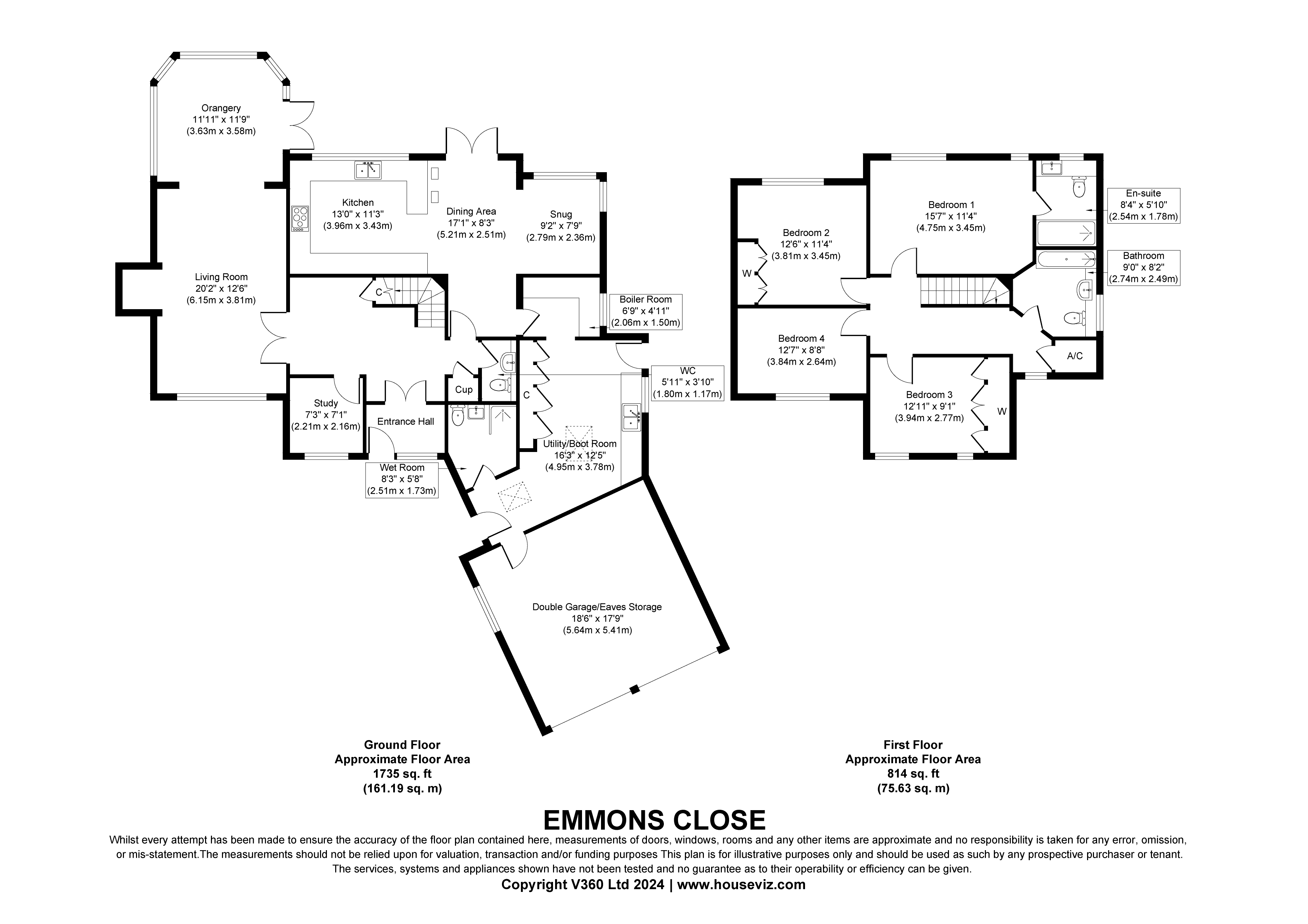Detached house for sale in Emmons Close, Hamble, Southampton, Hampshire SO31
* Calls to this number will be recorded for quality, compliance and training purposes.
Property features
- 4 double bedrooms - detached house
- 2 bathrooms & A wet room
- Open plan kitchen/breakfast/dining room/snug
- Luxury fitted kitchen with integrated appliances
- Utility/boot room
- 3 reception rooms
- Double garage (can be accessed from the house)
- Driveway parking
- Walking distance to the copse/village/marina
- No forward chain
Property description
A luxury 4 bedroom (3 bathrooms) detached house with double detached garage & driveway parking. Spacious and versatile living accommodation with a tailor-made utility/boot room with sailing in mind with extensive storage and wet-room. Landscaped gardens and just a short walk to the village.
Emmons Close is a small select development of 6 individual detached houses.
The house has been re-furbished throughout since the current vendor has lived there and with sailing in mind, the house has many practical features with a separate area designed for drying sailing wear, storage and downstairs wet room.
As you approach the property via the driveway with a path leading to the front door, which opens into an inner porch with double doors to the main entrance hall. Turning staircase to the first floor, fitted storage cupboard, cloakroom/WC and study with a front aspect.
The living room has a pretty front aspect with a multifuel stove. The living room opens into the orangery where you can enjoy private views of the rear garden with French doors to the patio and garden.
A real feature is the sociable open plan kitchen/breakfast/dining room/snug which has views of the garden and French doors to the patio and garden.
The kitchen has an extensive range of modern units with quartz worksurfaces, sink with Insinkerator steaming water tap and water filter, integrated appliances which include a dishwasher, full height fridge and full height separate freezer, gas 5 ring hob with an eye level electric oven, combination microwave and plate warmer. Additional kick board storage and Myson kickspace fan convector. The kitchen looks through to the dining area and snug.
From there a door leads to the boiler room, utility/boot room and wet room. The boiler room and utility/boot room have extensive cupboard storage with external doors to the front and stable door to the rear of the property and door to the garage. The utility/boot room has ample storage and hanging space, a double sink, an integrated washing machine and an integrated tumble dryer. Two roof lanterns as well as a window to rear, allowing lots of natural light.
On the first floor, the main bedroom has fitted wardrobes and a luxury en-suite shower room with a double width shower with a Aqualisa power shower, integrated moulded sink with a grohe wall mounted tap. Bedrooms 2 and 3 are both good sized doubles with fitted wardrobes. Bedroom 4 is a smaller double. The luxury bathroom is well fitted with a bath and power shower and a good size.
Outside, the rear garden has been beautifully designed and landscaped with a grass lawn, flowering borders, and patio area adjacent to the house. Enclosed with a walled and fence borders with access to the front of the house.
There is a double garage with two up and over doors, attic storage and water softener. Door connecting to the house and ample driveway parking.
General Information.
There is engineered oak flooring to the main living areas, study, kitchen, dining area and snug and travertine tiled flooring to the boiler room, utility/boot room and wet room. The heating is gas fired with underfloor heating (wet system) to the utility/boot room and wet room.
Tenure: Freehold.
Eastleigh Borough Council. Tax Band G.<br /><br />
Property info
For more information about this property, please contact
Hamble Estate Agency, SO31 on +44 23 8234 8795 * (local rate)
Disclaimer
Property descriptions and related information displayed on this page, with the exclusion of Running Costs data, are marketing materials provided by Hamble Estate Agency, and do not constitute property particulars. Please contact Hamble Estate Agency for full details and further information. The Running Costs data displayed on this page are provided by PrimeLocation to give an indication of potential running costs based on various data sources. PrimeLocation does not warrant or accept any responsibility for the accuracy or completeness of the property descriptions, related information or Running Costs data provided here.



































.gif)