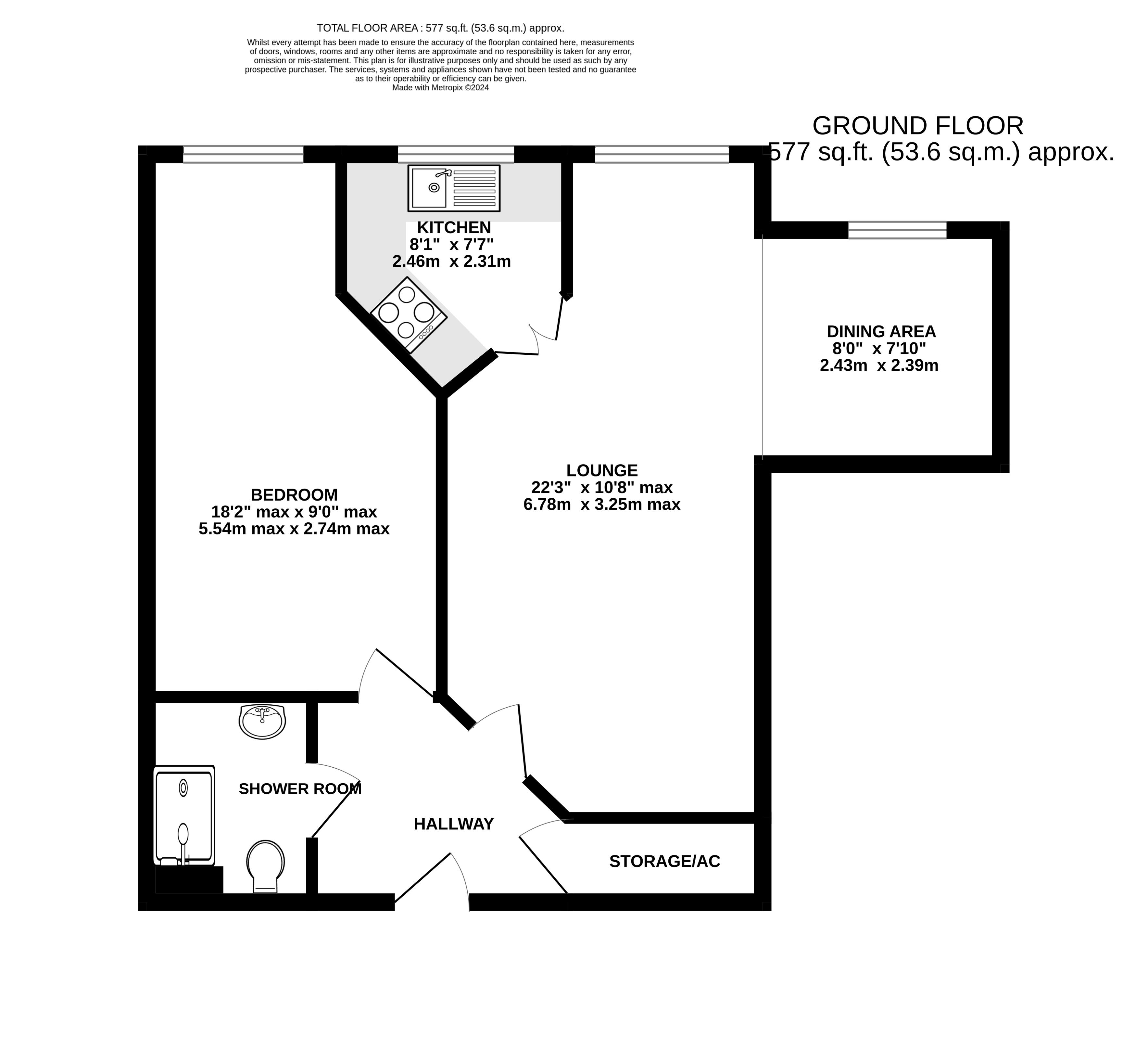Flat for sale in Cathedral View, Cabourne Avenue, Lincoln LN2
* Calls to this number will be recorded for quality, compliance and training purposes.
Property features
- Second Floor Apartment
- Well Presented Throughout
- Popular Over 55's Development
- 22'3" Lounge & 18'2" Bedroom
- Well Managed Communal Facilities
- Established Communal Gardens
- South-East Facing Windows
- No chain
Property description
Located on the northern outskirts of Lincoln within a popular over 55's development is this well presented, south east facing second floor apartment on Cabourne Avenue. The property benefits from well maintained communal areas to include established gardens, residents lounge, laundry and guests bedrooms suite. Spacious accommodation briefly comprises entrance hallway with large storage/airing cupboard, 22'3 lounge and separate dining area, kitchen, 18'2 double bedroom with a range of fitted furniture, and a shower room. The property is being offered for sale with no chain - call today to arrange a viewing appointment. Council tax band: A. Leasehold.
Entrance Hallway
Having main entrance door, large walk-in storage/airing cupboard with hot water cylinder, shelving over and coved ceiling.
Lounge (22' 3'' x 10' 8'' max (6.78m x 3.25m))
Having coal effect electric fireplace, electric wall heater, coved ceiling and a south-east facing window.
Dining Area (8' 0'' x 7' 10'' (2.44m x 2.39m))
Having coved ceiling and a south-east facing window.
Kitchen (8' 0'' max x 7' 7'' (2.44m x 2.31m))
Having a range of matching wall and base units, single drainer stainless steel sink unit with mixer taps over and tiled splash backs, built-in eye level oven, ceramic hob with cooker over, space for additional appliances, tiled effect vinyl flooring, electric wall heater, coved ceiling and a south-east facing window.
Bedroom (18' 2'' max into wardrobe x 9' 0'' max (5.53m x 2.74m))
Having built-in wardrobe, additional fitted units to include wardrobe, dressing unit and chest of drawers, electric wall heater and a south-east facing window.
Shower Room
Having 3 piece suite comprising double tiled shower cubicle with electric shower appliance and glass shower door, wash hand basin set in vanity unit, low level WC, vinyl flooring, electric towel radiator and extractor.
Agents Note 1
Various items of furniture/appliances maybe include as part of a sale subject to negotiations. Call today for further details.
Agents Note 2
The property is being offered for sale on a leasehold basis and benefits from a 125 year lease which commenced in 1998. Service charges are payable for the maintenance of all communal areas and amounts to £1,362.81 per 6 months. Ground rent is payable at £560 per 6 months. Call today for further information.
Agents Note 3
Starkey & Brown have not inspected a copy of the lease and therefore potential purchasers are advised to make their own enquiries with regards to this matter before proceeding with an offer.
Property info
For more information about this property, please contact
Starkey & Brown, LN2 on +44 1522 397639 * (local rate)
Disclaimer
Property descriptions and related information displayed on this page, with the exclusion of Running Costs data, are marketing materials provided by Starkey & Brown, and do not constitute property particulars. Please contact Starkey & Brown for full details and further information. The Running Costs data displayed on this page are provided by PrimeLocation to give an indication of potential running costs based on various data sources. PrimeLocation does not warrant or accept any responsibility for the accuracy or completeness of the property descriptions, related information or Running Costs data provided here.
























.png)

