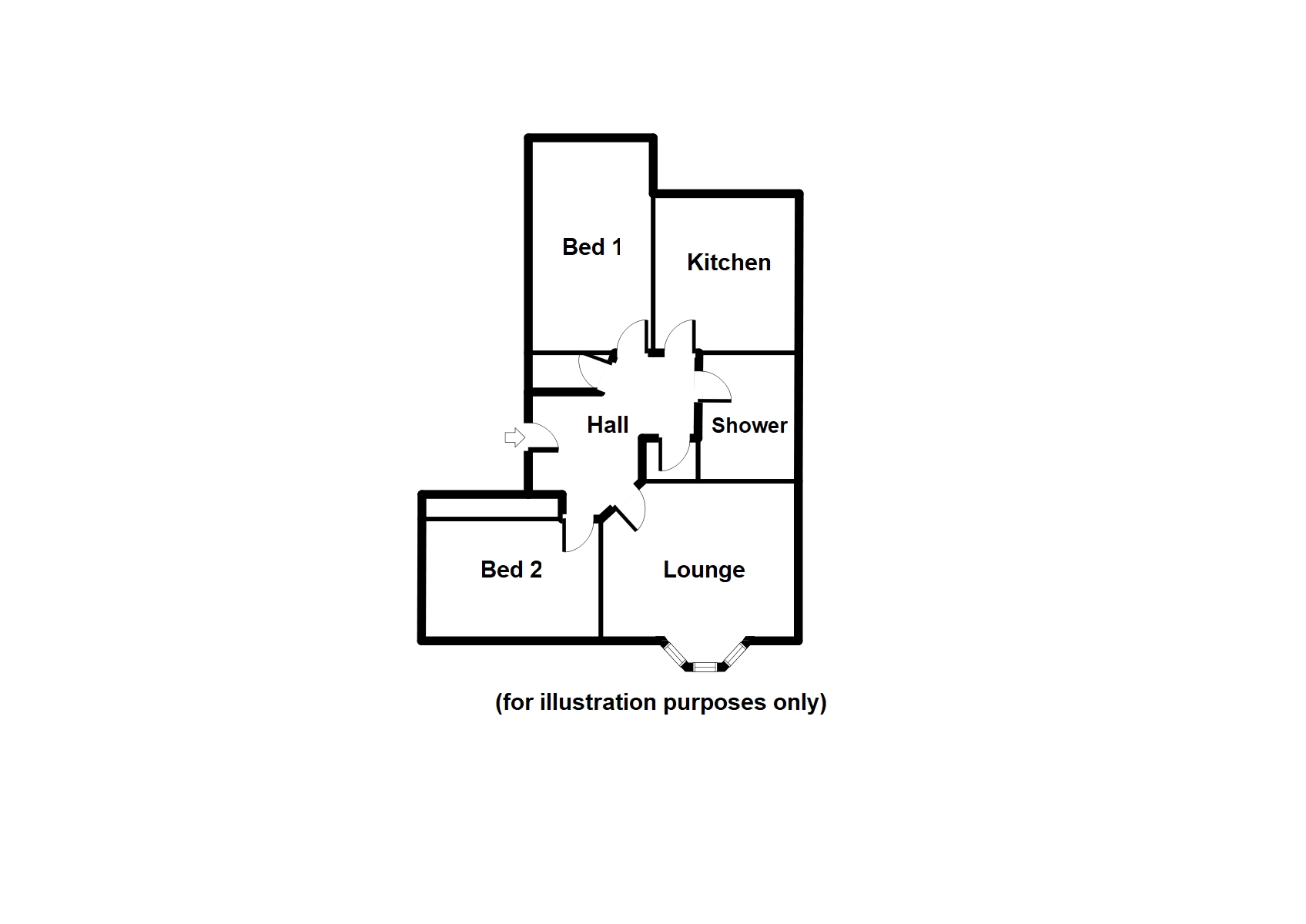Flat for sale in 31 Marchfield Road, Dumfries, Dumfries & Galloway DG1
* Calls to this number will be recorded for quality, compliance and training purposes.
Property features
- Modern first floor flat with secure entrance
- Two double bedrooms
- Stylish shower room
- Highly quality flooring throughout
- Full double glazing and gas central heating
- Close to Bannatynes Health Club and Dumfries & County Golf Club
- Ideally located for traveling North or South of the Border
Property description
We are delighted to bring to the market this immaculately presented modern two bedroom first floor flat situated in the popular and sought after residential development of Marchfields, Dumfries. The flat is presented in walk-in condition and benefits from two double bedrooms, bright and comfortable living room, recently upgraded shower room, spacious kitchen, full double glazing, gas central heating, secure main entrance door, designated parking space, further parking available to the rear and communal garden grounds which surround the property. Situated within walking distance of Bannatynes Health Club, Dumfries and County Golf Club and Dumfries town centre. Also within close proximity to the Dumfries bypass, this location is convenient for commuters travelling North or South. There is a regular bus route to and from Dumfries Town Centre. This property is ideal for a first time buyer or a Buy to Let investor. Viewing is highly recommended.
Accommodation - Communal secure entrance and stairs. First Floor - Landing, Hall, Kitchen, Lounge, Bedroom 1, Bedroom 2, Shower Room. Outside- Parking space. Bin store.
Viewing contact selling Agent on
Accommodation
Entry from paved path to entrance door. Communal secure entrance door with buzzer. Further separate door leads to rear parking area and bin store. Communal entrance and staircase leads to first floor landing.
Hallway 4.45m x 2.98m Secured entrance door. Intercom door entry system. American walnut engineered wood flooring. Two large built in storage cupboards, one housing electric meter and consumer unit. Smoke detector. Radiator. LED spot lighting.
Kitchen 3.15m x 2.70m
Double glazed window with fitted roller blind. Black slate click board flooring. A range of floor and wall mounted units. Ample work surfaces incorporating stainless steel sink with mixer tap. Integrated neff 4 burner gas hob with new electric oven and grill. Wall mounted Glow-Worm Ultracom 38 CXI Combi Boiler. Space for washing machine. Space for free standing fridge freezer. Multiple double sockets. LED spot lighting.
Lounge 4.61m x 3.74m
Large double bay window with fitted blinds. American walnut engineered wood flooring. X2 Tv points. Broadband point. Multiple double sockets. Radiator. LED spot lighting.
Bedroom One 3.90m x 3.07m
Double glazed window with fitted blinds. American walnut engineered wood flooring. Tv point. Multiple double sockets. Radiator. LED spot lighting.
Bedroom Two 3.86m x 2.74m
Double glazed window with fitted blinds. American walnut engineered wood flooring. Built-in fitted wardrobes providing ample storage space with hanging rail and shelving. Radiator. Multiple sockets. LED spot lighting.
Shower Room 2.01m x 1.91m
Double glazed window. Black slate click board flooring. Large walk-in shower enclosure with mains powered shower. Fibo multi panel wall boards. Wash hand basin/Vanity unit. WC. Shaving point. Heated towel rail. LED spot lighting.
Outside
There are communal areas of garden ground laid to lawn with bin store at the rear of the building. There is ample parking to the front of the block of flats and further parking to the rear which also incorporates allocated parking.
Services
Main water, electricity and drainage. Gas central heating.
Council tax Band - C EPC- B
Price - Guide Price £120,000
Entry
Early entry available.
Closing Date
Prospective purchasers should note that only parties who have noted interest through their solicitor will be notified should a closing date be fixed. The seller, however, reserves the right to sell the property without setting a closing date.
Offers
Should be submitted in Scottish Form to:-
Messrs. Grieve, Grierson, Moodie & Walker, Solicitors, 14 Castle Street, Dumfries. DG1 1DR
The details presented have been carefully prepared and they are believed to be correct, but are not guaranteed and are not in themselves to form the basis of any contract. A purchaser should satisfy himself on the basic facts.
Property info
For more information about this property, please contact
Grieve Grierson Moodie & Walker, DG1 on +44 1387 201951 * (local rate)
Disclaimer
Property descriptions and related information displayed on this page, with the exclusion of Running Costs data, are marketing materials provided by Grieve Grierson Moodie & Walker, and do not constitute property particulars. Please contact Grieve Grierson Moodie & Walker for full details and further information. The Running Costs data displayed on this page are provided by PrimeLocation to give an indication of potential running costs based on various data sources. PrimeLocation does not warrant or accept any responsibility for the accuracy or completeness of the property descriptions, related information or Running Costs data provided here.





























.png)