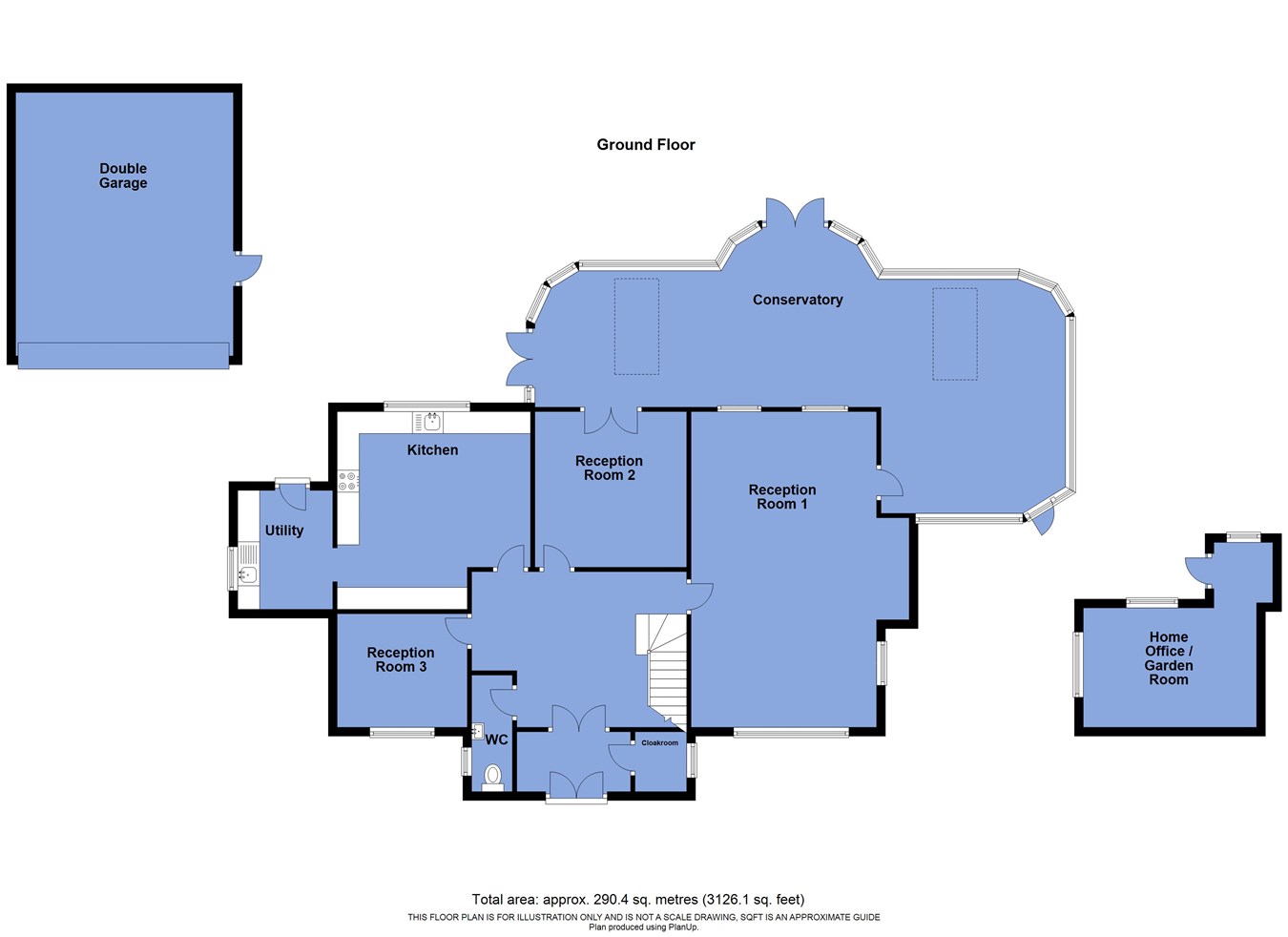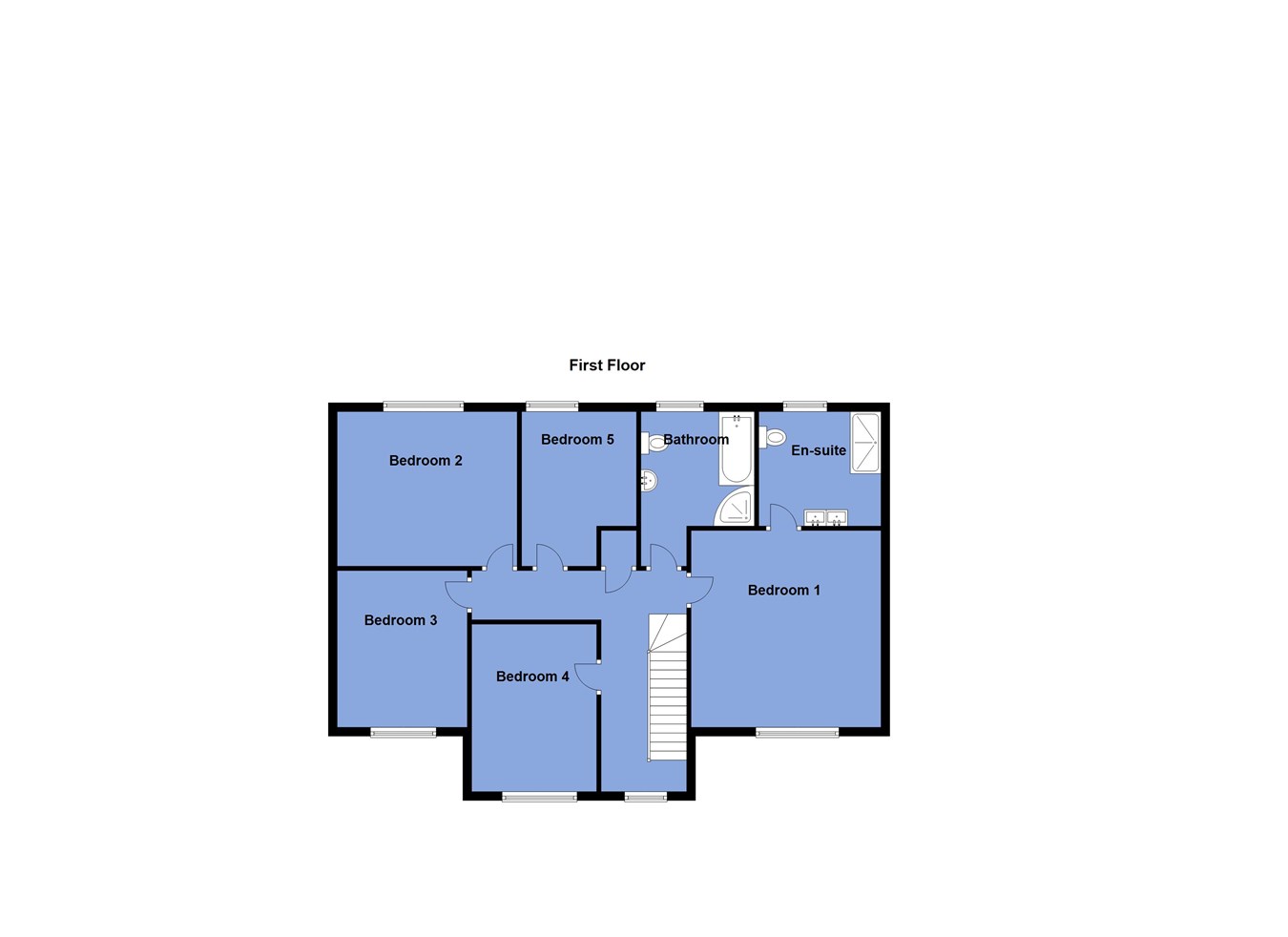Detached house for sale in Lamphey Close, Bolton BL1
* Calls to this number will be recorded for quality, compliance and training purposes.
Property features
- Five double bedrooms
- Four living rooms
- Impressive entrance hallway
- High calibre address just off Victoria Road
- Large driveway with double garage
- Bolton School around 1.5 miles
- Motorway under 1 mile away
- Contemporary kitchen in a grey gloss
- Freehold
- Positioned within a cul-de-sac
Property description
Positioned in a cul-de-sac, just off one of the towns leading residential roads and offering generous accommodation throughout.
The former show house demonstrates some particularly outstanding features such as the impressive entrance hallway, the huge primary reception room along with the great flexibility provided by three further living areas. The owner installed a high-quality contemporary kitchen, finished in grey gloss, approximately 3 years ago which includes many integral appliances.
To the first floor, there are five double bedrooms, all of which have been fully fitted and externally the gardens have been designed in a low maintenance manner. There is excellent provision for off-road parking and the quality tiled steps were installed just last year.
Some other upgrades include the front door which was installed 3 years ago whilst the soffits and facias were renewed around 2 years ago. Externally the garden benefits from a separate summer house/home office.
Quality homes in this location tend to generate good rates of sale and so we would recommend an early viewing.
Lamphey Close is a cul-de-sac fronting onto Victoria Road which is regarded as one of the most high value roads in town. For those seeking good commuting links, then Junction 5 of the M61 is around 2 miles away whilst Lostock train station which links to Manchester is just under one mile away.
There is also good access to a nearby nature reserve around Doffcocker Lodge and the stretch of the West Pennine Moors close to Winter Hill which are ideal for those who enjoy spending time outdoors, running, dog walking, cycling etc. The Woodland Trust has recently purchased a large section of The Smithills Estate which is also a great attribute to the general area.
This part of Heaton is ideal for the popular schooling at both Clevelands and Bolton private schools whilst Markland Hill County Primary is also within the area. There are several sports clubs within the area such as gyms, golf courses and tennis clubs, as well as number of pubs, restaurants and shops.
Ground Floor
Entrance Porch
8' 6" x 5' 5" (2.59m x 1.65m) Double composite glass paneled doors opening into porch with further glass paneled doors into the hallway.
Cloakroom
3' 4" x 4' 6" (1.02m x 1.37m) Side window. Radiator.
Entrance Hallway
11' 6" x 16' 1" (3.51m x 4.90m) Stairs to the first floor with glass balustrade.
Ground Floor WC
2' 10" x 8' 8" (0.86m x 2.64m) Gable window. WC with concealed cistern and fitted storage. Hand basin. Tiled splashback.
Reception Room 1
13' 11" x 23' 8" (4.24m x 7.21m) Window to front. Two side windows. Two rear windows. Stunning gas fire with marbled stylefireplace, hearth and surround.
Reception Room 2
11' 7" x 11' 3" (3.53m x 3.43m) Double doors into the conservatory.
Conservatory
9' 2" x 21' 5" (2.79m x 6.53m) and 12' 8" x 16' 10" (3.86m x 5.13m) refreshed roof type.
Reception Room 3
9' 7" x 7' 11" (2.92m x 2.41m) Window to the front.
Dining Kitchen
14' 5" x 13' 1" (4.39m x 3.99m) Rear window to the garden. Distinct dining area. Wall and base units in a grey gloss. Five ring split level gas hob by neff plus extractor. Integral dishwasher. Large separate fridge and freezer. Warming drawer. Grill. Oven. Combination microwave oven. Archway into the separate utility.
Utility
7' 1" x 7' 1" (2.16m x 2.16m) Glass paneled rear door. Side window.
First Floor
Landing
16' 9" x 6' 4" (5.11m x 1.93m)
Inner Hallway
3' 6" x 9' 8" (1.07m x 2.95m)
Bedroom 1
14' 1" x 14' 8" (4.29m x 4.47m) Front facing double with window to front. Fitted furniture.
En-Suite Shower Room
8' 6" x 9' 1" (2.59m x 2.77m) Window to rear. Twin hand basin with storage. Large shower enclosure. Shower from mains. WC with concealed cistern. Fully tiled to the walls.
Main Bathroom
8' 7" x 8' 6" (not including the door recess) (2.62m x 2.59m) Large corner shower. Bath. WC and hand basin within matching unit with concealed cistern. Fully tiled to the walls.
Bedroom 2
11' 7" x 13' 2" (3.53m x 4.01m) Rear double with window to rear garden. Fitted furniture.
Bedroom 3
9' 10" x 11' 9" (3.00m x 3.58m) Front double. Fitted bedroom furniture.
Bedroom 4
8' 7" x 11' 7" (max into the door recess) (2.62m x 3.53m) To the rear. Fitted bedroom furniture.
Bedroom 5
9' 2" x 12' 11" (2.79m x 3.94m) Window to the front. Fitted furniture.
External
Garden Room
8' 11" x 12' 11" (2.72m x 3.94m) Door recess entrance area measuring 4' 3" x 4' 8" (1.30m x 1.42m) Includes power and light. Three windows.
Rear Garden
Water feature. Access into the garage.
Gazebo Area
Garage
Property info
For more information about this property, please contact
Lancasters Estate Agents, BL6 on +44 1204 351890 * (local rate)
Disclaimer
Property descriptions and related information displayed on this page, with the exclusion of Running Costs data, are marketing materials provided by Lancasters Estate Agents, and do not constitute property particulars. Please contact Lancasters Estate Agents for full details and further information. The Running Costs data displayed on this page are provided by PrimeLocation to give an indication of potential running costs based on various data sources. PrimeLocation does not warrant or accept any responsibility for the accuracy or completeness of the property descriptions, related information or Running Costs data provided here.











































.png)
