Farmhouse for sale in Llandeloy, Haverfordwest SA62
* Calls to this number will be recorded for quality, compliance and training purposes.
Property features
- Stunning, newly renovated, four bedroom farmhouse.
- Three letting cottages and custom-built lodge.
- Private gardens and approximately three acres of land.
- Close to St Davids, Solva, and the beautiful north Pembrokeshire Coast.
Property description
Climbing the first of the two staircases to the first floor you find the master bedroom with its ensuite shower room. This space is separate from the rest of the first floor and gives a wonderful private feel with features like the exposed A frame beams adding to the sense of occasion. The second staircase takes you up to the first floor landing which accesses the remaining three bedrooms (two doubles and one single) along with the well-finished family bathroom.
The additional accommodation on the estate comprises of three stone built cottages and a custom built timber lodge that offer a variety of letting options or space for extended family. The three cottages are set to the side of the main farmhouse with their own access and seating/parking areas. Each provides characterful accommodation that is sure to delight any guests as much as their position near some of the country's finest beaches and coastline. Set away from the farmhouse on the other side of the large barn is the custom-built cabin. Completed in 2019, this one bedroom luxury property offers a fascinating contrast to the older cottages and looks out over one of the property's large paddocks.
Externally the estate includes approximately three acres of grounds comprising predominantly of paddocks, gardens, and the large gravel driveway. The gardens around the main house have also been meticulously overhauled and provide a wonderful and secure entertaining space.
For those looking for not just a property but a whole lifestyle, Llandinnog offers a wonderful opportunity. The farmhouse retains all the charm and character of the original building with a masterclass in renovation bringing it completely up to date: It truly needs to be viewed to be appreciated. The cottages offer a fantastic income stream for a buyer and the extensive grounds present a wonderful space for the owners and their guests. For those looking for the perfect rural property, this remarkable estate may well be your dream find.
Main House
Entrance Hall
You enter the property from the rear and arrive in a large entrance hall that connects the rear wing of the property with the main farmhouse. Directly in front of the door is a handy seating nook with storage underneath. Next to this is a door to the ground floor cloakroom, with a door to the side of this taking you into the stunning kitchen/dining space.
Cloakroom
With a window to the side, this space offers a lavatory, hand basin, and the same tiled floor that runs through from the entrance hall.
Kitchen / Dining Space
This stunning space is a true focal point for the whole property and offers a perfect space to cook, eat, and entertain. The first part of the room is dedicated to the beautiful custom kitchen, a mixture of hand crafted cabinetry and open shelving. A large central island houses the large Belfast sink along with an integrated dishwasher. The centre point for the kitchen is undoubtedly the full-size Aga recessed in an alcove with a custom tile splashback. This aga is also flanked by two built-in dressers and is a stunning addition to the room. Passing through the kitchen you arrive in a large dining space with full height glazed wall to the side and two windows to the rear. In the side glazed wall there are doors that lead out to the large patio and outdoor kitchen. At the far end of the room is a wood burning stove for cooler days.
Walk In Pantry
This excellent space offers a wonderful complementary space to the kitchen with a huge amount of more storage, additional industrial sink, space for a full-size American fridge freezer, and fitted shelving. Continuing through the pantry you reach the separate utility room.
Utility Room
This good-sized room and has a stable door out to the covered rear porch along with rooflights above that bring in natural light. There is a huge range of built-in cupboards that provide both storage and plumbing for a washing machine and dryer.
Covered Rear Porch
A handy space that provides shelter from adverse weather before you enter the home, the porch also provides covered space for bins, bikes, and firewood.
Sitting Room
The first room you come to if you turn right out of the entrance hall is the impressive sitting room. With exposed beams above, wide panel oak flooring underfoot and an immaculate finish throughout, this space is a wonderful place to unwind and entertain. To the right hand side of the room is the staircase to bedrooms two through four on the first floor, with a wonderful custom wine store found below it. A doorway in the rear wall leads into a short hallway that takes you to the library and the staircase to the master suite. A door and two windows look out to the front of the property.
Library / Office
This room is fitted with custom shelving and cupboards to the walls and makes the perfect library or study. Whether you are working from home, or just enjoying a favourite book, this space is a wonderful feature to the property. A window looks out over the front of the property and a doorway leads back into the drawing room.
Drawing Room
A charming space that provides a more intimate seating area than the sitting room or kitchen/diner. With a window to the front and side and a wood burning stove as a focal point, the space is both bright and welcoming. The perfect spot to retreat to at the end of a long day.
Bedroom One
The master bedroom suite is accessed via its own staircase from the ground floor which brings you up to a short landing at the top of the stairs. The bedroom is an inviting space with a large window to the front and high ceilings with exposed A frame beams.
Ensuite Shower Room
This shower room offers a large double shower, lavatory, and a hand basin with a window to the rear of the property.
First Floor Landing
The main first floor landing is accessed via a separate staircase to the master bedroom. The landing connects the three bedrooms and family bathroom and has a rooflight and window to the rear of the building.
Bedroom Two
The second bedroom offers another good-sized double with a large window looking out over the front of the home along with a large fitted cupboard to the side.
Bedroom Three
The third bedroom is positioned above the entrance hall on the ground floor and has a window that looks out to the side of the property. Large enough to fit a double bed, the room currently is set up as a twin.
Family Bathroom
The family bathroom offers a roll top bath and separate shower along with a hand basin and lavatory. The room has a window and roof light to the front of the property.
Bedroom Four
The fourth bedroom is currently set up with bunk beds and would make a delightful children's bedroom. The room is lit by a rooflight and window to the front of the property.
The Cabin
Constructed in 2018/19, this purpose built wooden clad cabin is situated away from the main house and overlooks a meadow. Offering a large double bedroom, shower room, and open plan living space, the primary rooms open to a large patio that takes full advantage of the south facing orientation.
The Stable
This characterful cottage provides an open plan living space on the ground floor, including a well equipped kitchen. On the first floor the cottage offers a double bedroom which enjoys the exposed beams and wood of the roof above. Off the bedroom is a very well-presented shower room. There is an area to the front of cottage that is the perfect sun trap to make the most of the peaceful location.
The Tackroom
Positioned next to The Stable, this beautifully presented cottage can comfortably house four people. The large open plan living area on the ground floor offers ample space for seating and dining with a kitchen to one side. Upstairs, the cottage offers a double and one twin bedroom along with the family bathroom. The cottage also benefits from a fenced rear garden along with a gravel parking/seating area to the front.
External
The property is accessed off the shared driveway that brings you up from the quiet country lane. A private gated driveway leads you down to the farmhouse and cottages with a large open paddock to your left hand side and carefully arranged standing stones to your right. The drive brings you to a large parking area to the front of the farmhouse and the three stone letting cottages. This large gravel parking area also leads down to the large metal framed barn and Cabin beyond it.
To the south of the house and cottages are two large paddocks, one beside the driveway and one next to the Cabin and barn. These spaces make a wonderful area to wander, play, or simply relax in and are ringed by trees and open countryside.
To the rear of the main house you find a lovely gated and fenced garden. A large lawned area ringed with specimen and fruit trees is found directly behind the house with a charming natural garden beyond it dotted with mature trees. The kitchen extension to the rear of the property is surrounded by a large patio area with an impressive outdoor kitchen, perfect for parties or family barbeques. To the side of the extension you find a spacious covered porch, ideal for taking off wet boots before entering the utility room of the home.
Each of the three cottages enjoys their own outdoor spaces, with the Cabin having a large patio that opens straight onto the paddock that borders it.
The spacious metal framed barn offers fantastic dry storage for vehicles and machinery along with providing the perfect space for firewood.
Directions
If you are approaching Haverfordwest from the East via the A40, take the second exit at the Scotchwell Roundabout continuing on the A40. Cross the next roundabout until you reach the larger Withybush Roundabout and stay on the A40 heading towards Fishguard. After around five miles you will see a signpost for a left hand turn to Treffgarne; take this turn and proceed through the village, following signs for Camrose.
When you come to a T Junction with the B4330, turn right and stay on this road for around six miles passing through Mountain Water, Hayscastle Cross, and Newton. After leaving the hamlet of Newton take the next left as the road turns sharp right signposted for Llandeloy/Middle Mill. Continue on this road passing for approximately three miles, proceeding straight over a staggered crossroads.
After approximately three miles you will come to the driveway on your right hand side with a white sign for Llanddinog Old Farmhouse & Cottages to the left of the drive. Proceed up the drive, take the first left hand turn, and follow the driveway down to the side of the home.
What3Words location for end of shared drive: ///conjured.wink.kettles
What3Words location for entrance to property///sparrows.livid.coast
Property info
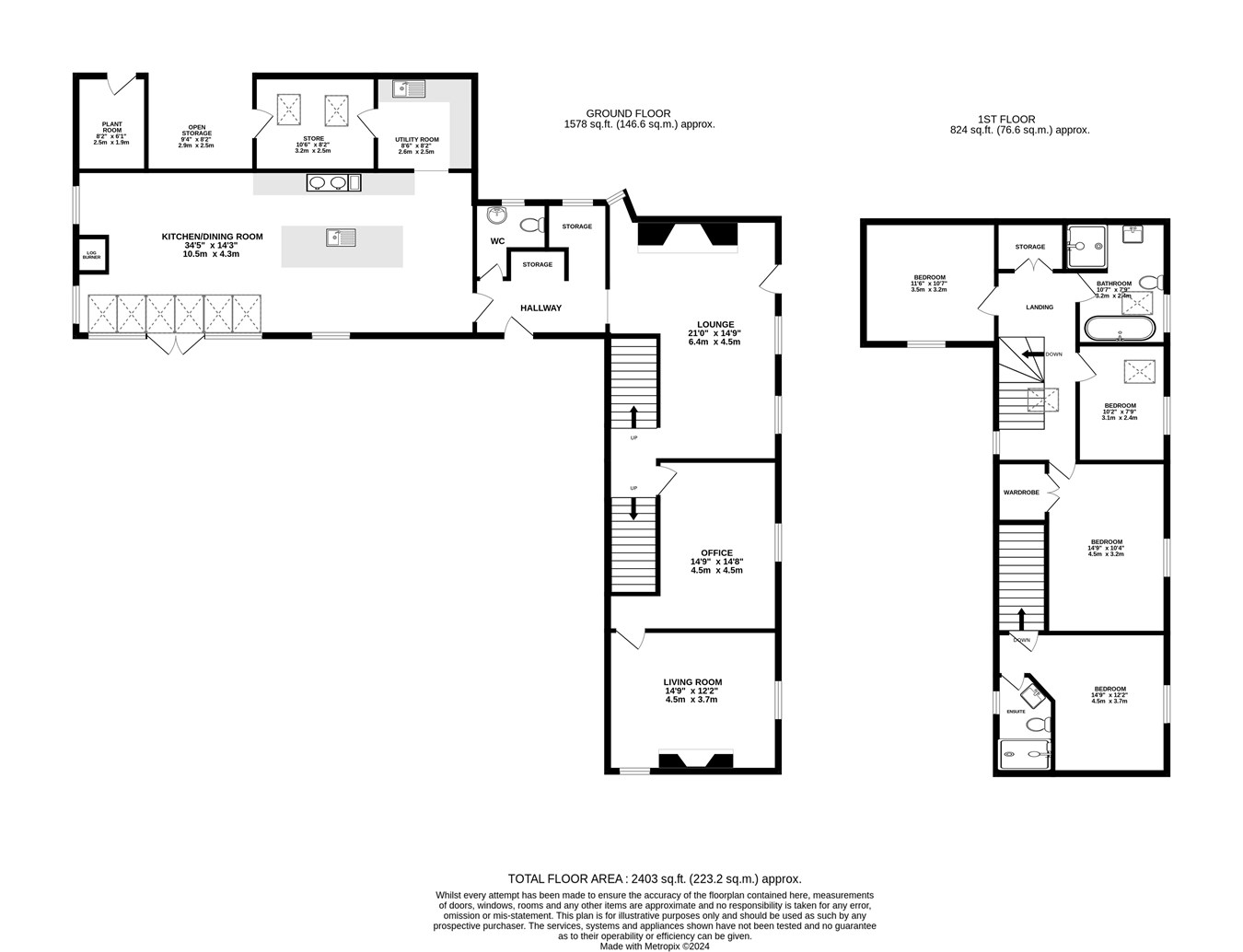
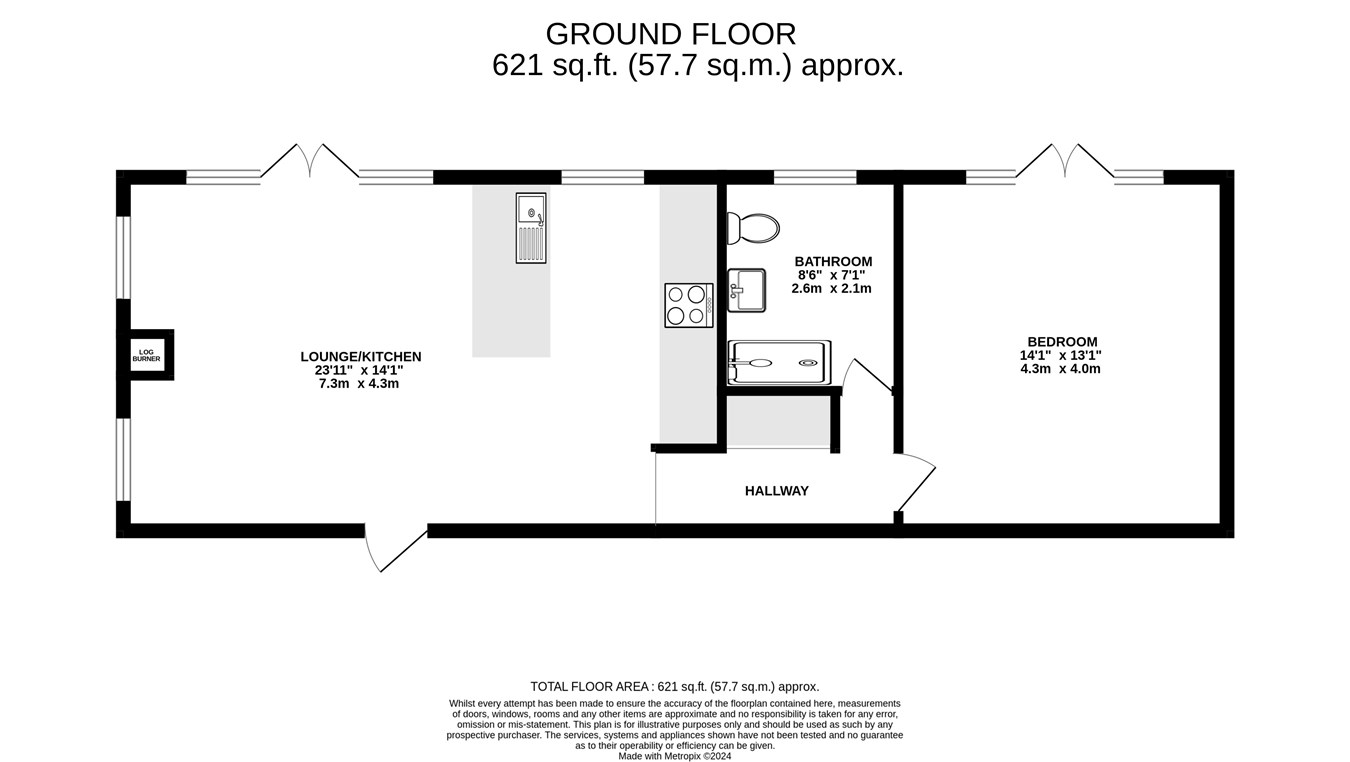
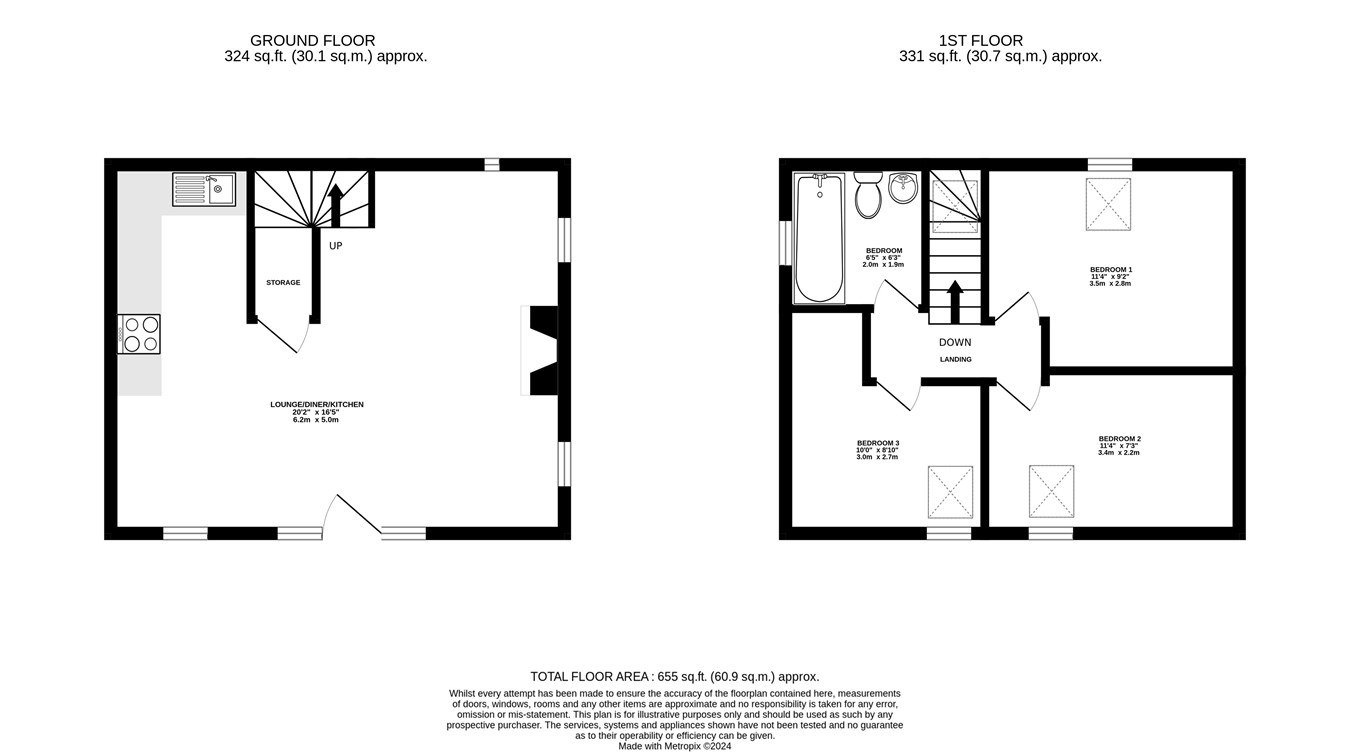
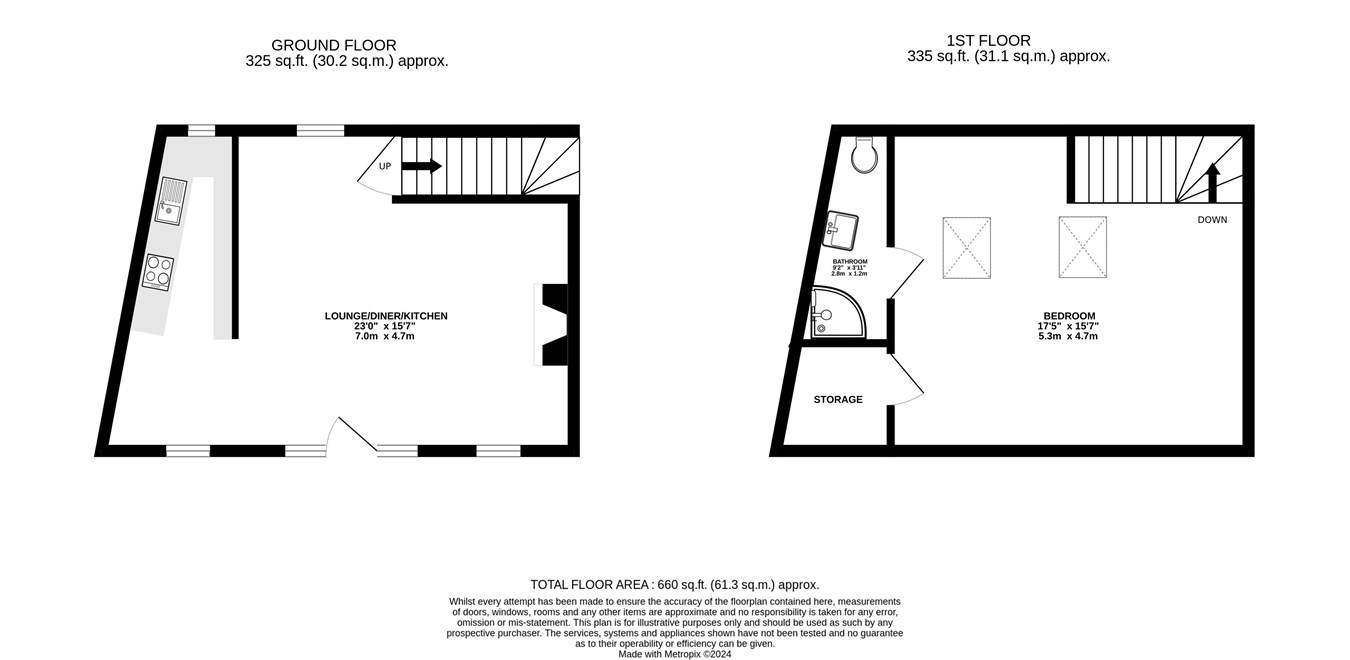
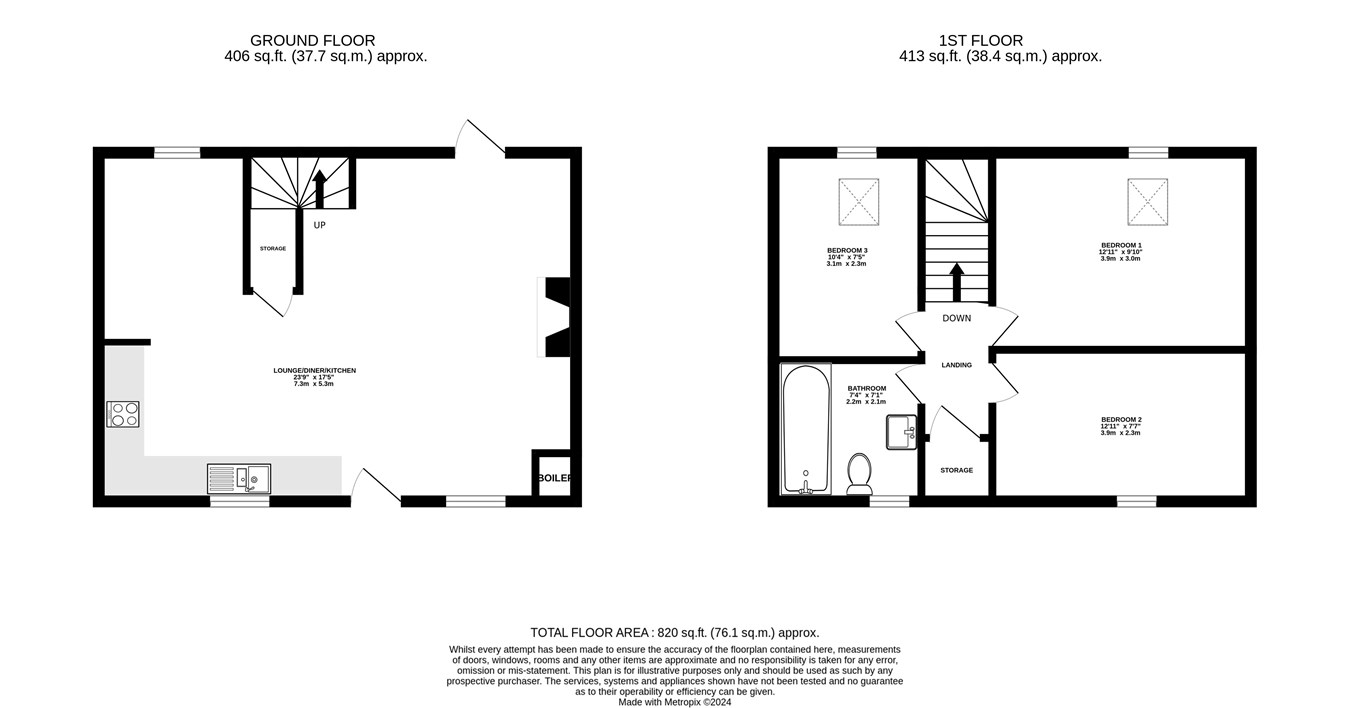
For more information about this property, please contact
Country Living Group, SA62 on +44 1437 723109 * (local rate)
Disclaimer
Property descriptions and related information displayed on this page, with the exclusion of Running Costs data, are marketing materials provided by Country Living Group, and do not constitute property particulars. Please contact Country Living Group for full details and further information. The Running Costs data displayed on this page are provided by PrimeLocation to give an indication of potential running costs based on various data sources. PrimeLocation does not warrant or accept any responsibility for the accuracy or completeness of the property descriptions, related information or Running Costs data provided here.


















































.png)
