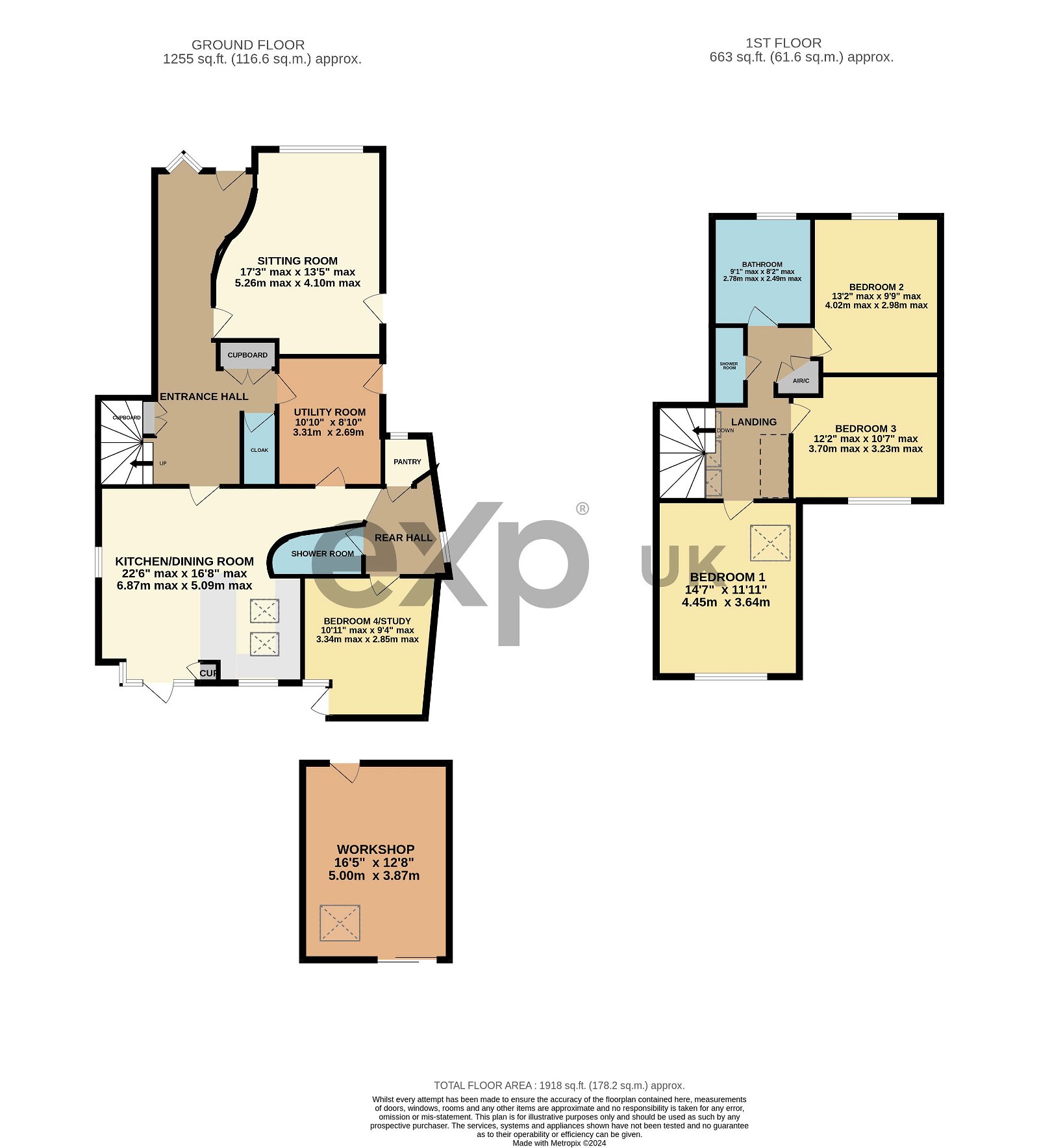Semi-detached house for sale in Dash End Lane, Kedington, Haverhill CB9
* Calls to this number will be recorded for quality, compliance and training purposes.
Property features
- Wonderful views to the rear
- Well maintained garden space
- Three double bedrooms upstairs
- Additional forth bedroom/home office downstairs
- Close to local amenities
- Large workshop
- Off road parking
- Quiet Lane
- Unique property
- Property Ref; LW0712
Property description
Part glazed entrance door leading into;
Entrance Hall
A lovely bright, welcoming space, with exposed curved brick wall. Two large storage cupboards ideal for coats, shoes and general storage. Tiled floor. Stairs to first floor. Window to front aspect. And doors through to;
Sitting Room - 5.26m max x 4.1m max (17'3" x 13'5")
Solid fuel stove on a tiled hearth. Exposed brickwork. Window to front aspect and part glazed door to the covered walkway at the side of the property.
Cloakroom - 1.86m x 0.89m (6'1" x 2'11")
W/C and cloakroom hand basin with tiled splashback. Mounted wall mirror and tiled floor.
Kitchen/Diner - 5.09m max x 6.87m max (16'8" x 22'6")
A specious, unique room, with the kitchen area benefitting from a range of both wall and base units with Quartz worksurface over, and stainless steel sink inset with mixer tap. Eye-level oven and separate four ring gas hob with extractor over. Integral microwave and space for fridge. Engineered wood flooring. Two Velux roof lights, plus large window to the rear aspect with great views over the garden and fields beyond. There is a door through to a walk-in pantry cupboard, with plenty of storage, for food items and such, and also benefits from an obscured window to the front aspect, and a tiled floor. The dining area side of the room, is a great space, which comfortably fits a large family table and chairs, plus other furniture. Window to the side aspect. The room is lovely and bright in part due to the bay window, to the rear aspect with glazed door leading onto the patio area.
Rear Lobby
Window to side aspect and doors through to;
Bedroom 4/Home Office - 3.34m max x 2.85m max (10'11" x 9'4")
Another lovely room with engineered wood flooring. Window to the rear aspect and glazed door onto rear garden patio area.
Shower Room - 1.57m x 2.08m (5'1" x 6'9")
Three piece suite comprising curved shower, W/C and wash hand basin. Part tiled walls, mirror with light over. Fan heater.
Utility Room - 3.31m max x 2.69m max (10'10" x 8'9")
Fitted with a range of storage options including wall shelving and drawer units with worksurface over. Stainless steel double drainer sink with mixer tap over and tiled splashback. Space and plumbing for washing machine. Tiled floor, and, part glazed door to covered side aspect.
1st Floor - Landing
A lovely bright space with ceiling windows to side aspect. Galleried landing, creating a sense of space and interest. Access to loft space and large airing cupboard. Doors through to;
Bedroom 1 - 4.45m x 3.64m (14'7" x 11'11")
Two windows to the rear aspect, making the most of the beautiful garden and countryside scenery beyond. Velux window to side aspect.
Bedroom 2 - 4.02m max x 2.98m max (13'2" x 9'9")
Dorma window to front aspect and fitted with a range of open front wardrobes.
Bedroom 3 - 3.23m x 3.7m (10'7" x 12'1")
Walk in wardrobe to one corner of the room. Window to rear aspect.
Bathroom - 2.78m max x 2.49m max (9'1" x 8'2")
Four piece suite comprising W/C, bath, bidet and wash hand basin. Mirrored wall cabinet. Wood panelled walls and wall mounted shaving lights. Built in storage cupboard and Dorma window to front aspect.
Shower Room - 2.02m x 0.81m (6'7" x 2'7")
Shower tray, part tiled walls, extractor fan and wooden floor.
Outside
To the front of the property is a block paved driveway with parking for 3-4 vehicles, there is also a raised flower bed with mature tree and shrubs. Hedging to one side, with flower border. Access to the rear is through a wooden gate to the side of the property, leading to a covered walkway, ideal for dry storage. The rear garden has a paved patio adjoining the rear of the property with covered pond. Steps lead up to the main part of the garden, which is mainly laid to lawn, with well stocked and maintained flower borders. Mature apple tree, cherry tree sapling, and raised bed with cage for fruit bushes, which include raspberries, red and blackcurrants, as well as rhubarb. Wooden storage shed. Separate patio area towards the rear of the garden, making the most of the views.
Workshop - 5m x 3.87m (16'4" x 12'8")
A great space for storage or hobbies. Raised storage area, plus mezzanine style floor, to one corner. Sliding doors to the rear aspect plus additional Velux roof light window, bringing in plenty of natural light. Power and lighting.
Property Ref LW0712
Property info
For more information about this property, please contact
eXp World UK, WC2N on +44 1462 228653 * (local rate)
Disclaimer
Property descriptions and related information displayed on this page, with the exclusion of Running Costs data, are marketing materials provided by eXp World UK, and do not constitute property particulars. Please contact eXp World UK for full details and further information. The Running Costs data displayed on this page are provided by PrimeLocation to give an indication of potential running costs based on various data sources. PrimeLocation does not warrant or accept any responsibility for the accuracy or completeness of the property descriptions, related information or Running Costs data provided here.






























.png)
