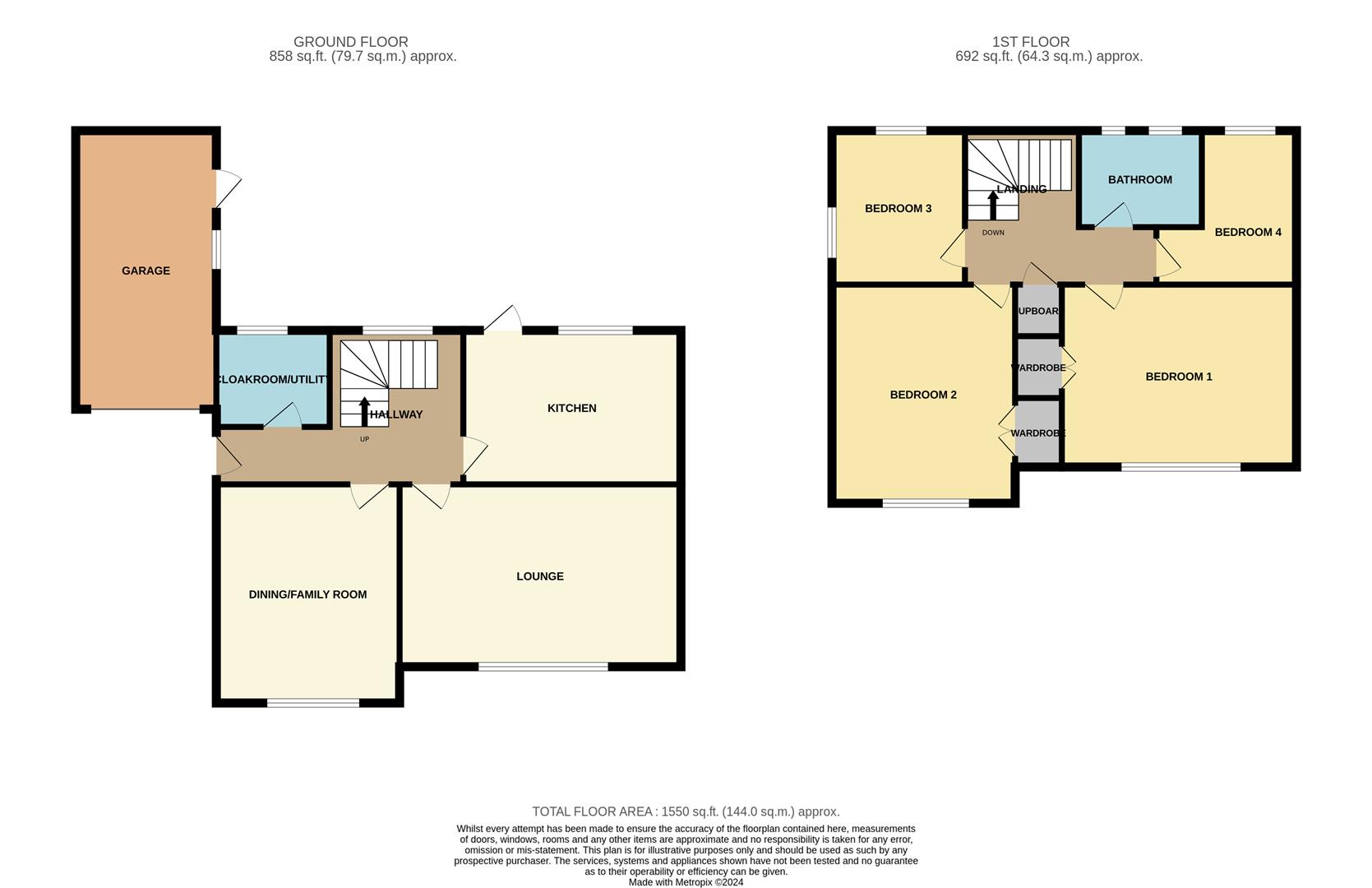Detached house for sale in Reservoir Road, Gloucester GL4
* Calls to this number will be recorded for quality, compliance and training purposes.
Property features
- Spacious Four Bedroom Detached Family Home
- Situated Opposite Robinswood Hill Country Park
- Hallway With Parquet Flooring, 18ft Lounge With Parquet Flooring
- Fitted Kitchen, 14ft Dining/Family Room, Utility/Cloakroom
- Off Road Parking, Single Garage, Enclosed Garden
- EPC - C, Council Tax - E, Freehold
Property description
Spacious four bedroom detached family home with a single garage situated opposite Robinswood Hill Country Park.
Accommodation comprises hallway with parquet flooring, 18ft lounge with parquet flooring, fitted kitchen, 14ft dining/family room, utility/cloakroom and on the first floor four good bedrooms and a bathroom.
Outside you have a block paved driveway leading up to the single garage and an enclosed rear garden with a lawn and decking.
Upvc double glazed side entrance door leads into:
Entrance Hallway
Parquet flooring, single radiator, stairs leading off.
Lounge (5.59m x 3.58m (18'4 x 11'9))
Parquet flooring, single radiator, coved ceiling, tv point, wall lights, upvc double glazed window to front elevation overlooking the surrounding area.
Kitchen (4.62m x 3.15m (15'2 x 10'4))
Base and wall mounted units, laminated worktops, tiled splashbacks, single drainer one and a half bowls stainless steel sink unit with a mixer tap, built in four burner gas hob, electric double oven and an extractor hood, plumbing for a dishwasher, space for an American fridge/freezer, breakfast bar, upvc double glazed window and door to rear elevation.
Dining/Family Room (4.50m x 3.58m max (14'9 x 11'9 max))
Single radiator, upvc double glazed window to front elevation overlooking the surrounding area.
Utility/Cloakroom (2.62m x 1.83m (8'7 x 6'))
Low level w.c., pedestal wash hand basin, fully tiled walls, tiled floor, plumbing for automatic washing machine, wall mounted gas fired combination boiler, double radiator, upvc double glazed window to rear elevation.
From the entrance hallway stairs lead to the first floor.
Landing
Built in storage cupboard, access to loft space, picture window to rear elevation overlooking the rear garden.
Bedroom 1 (4.67m x 3.58m (15'4 x 11'9))
Built in wardrobes, single radiator, upvc double glazed window to front elevation overlooking the surrounding area and Robinswood Hill.
Bedroom 2 (4.50m x 3.58m (14'9 x 11'9))
Built in wardrobes, single radiator, upvc double glazed window to front elevation.
Bedroom 3 (3.18m x 2.62m (10'5 x 8'7))
Single radiator, upvc double glazed windows to side and rear elevations.
Bedroom 4 (3.18m x 2.74m max (10'5 x 9' max))
Single radiator, upvc double glazed window to rear elevation.
Bathroom (2.44m x 1.73m (8' x 5'8))
White suite comprising panelled bath with a shower unit over, low level w.c., pedestal wash hand basin with a mixer tap, partially tiled walls, single radiator, two upvc double glazed windows to rear elevation.
Outside
To the front there is a block paved driveway providing off road parking which in turn leads to a:
Single Garage
Up and over door to front elevation, personal access door and window to side elevation.
The rear garden is laid to lawn with a wooden deck and fencing surround.
Services
Mains water, electricity, gas and drainage.
Water Rates
To be advised.
Local Authority
Council Tax Band: E
Gloucester City Council, Herbert Warehouse, The Docks, Gloucester GL1 2EQ.
Tenure
Freehold.
Viewing
Strictly through the Owners Selling Agent, Steve Gooch, who will be delighted to escort interested applicants to view if required. Office Opening Hours 8.30am - 6.00pm Monday to Friday, 9.00am - 5.30pm Saturday.
Directions
From St Barnabas roundabout proceed into Reservoir Road and proceed along here where the property can be found opposite Robinswood Hill Country Park.
Property Surveys
Qualified Chartered Surveyors (with over 20 years experience) available to undertake surveys (to include Mortgage Surveys/RICS Housebuyers Reports/Full Structural Surveys).
Property info
For more information about this property, please contact
Steve Gooch, GL4 on +44 1452 768293 * (local rate)
Disclaimer
Property descriptions and related information displayed on this page, with the exclusion of Running Costs data, are marketing materials provided by Steve Gooch, and do not constitute property particulars. Please contact Steve Gooch for full details and further information. The Running Costs data displayed on this page are provided by PrimeLocation to give an indication of potential running costs based on various data sources. PrimeLocation does not warrant or accept any responsibility for the accuracy or completeness of the property descriptions, related information or Running Costs data provided here.

























.png)

