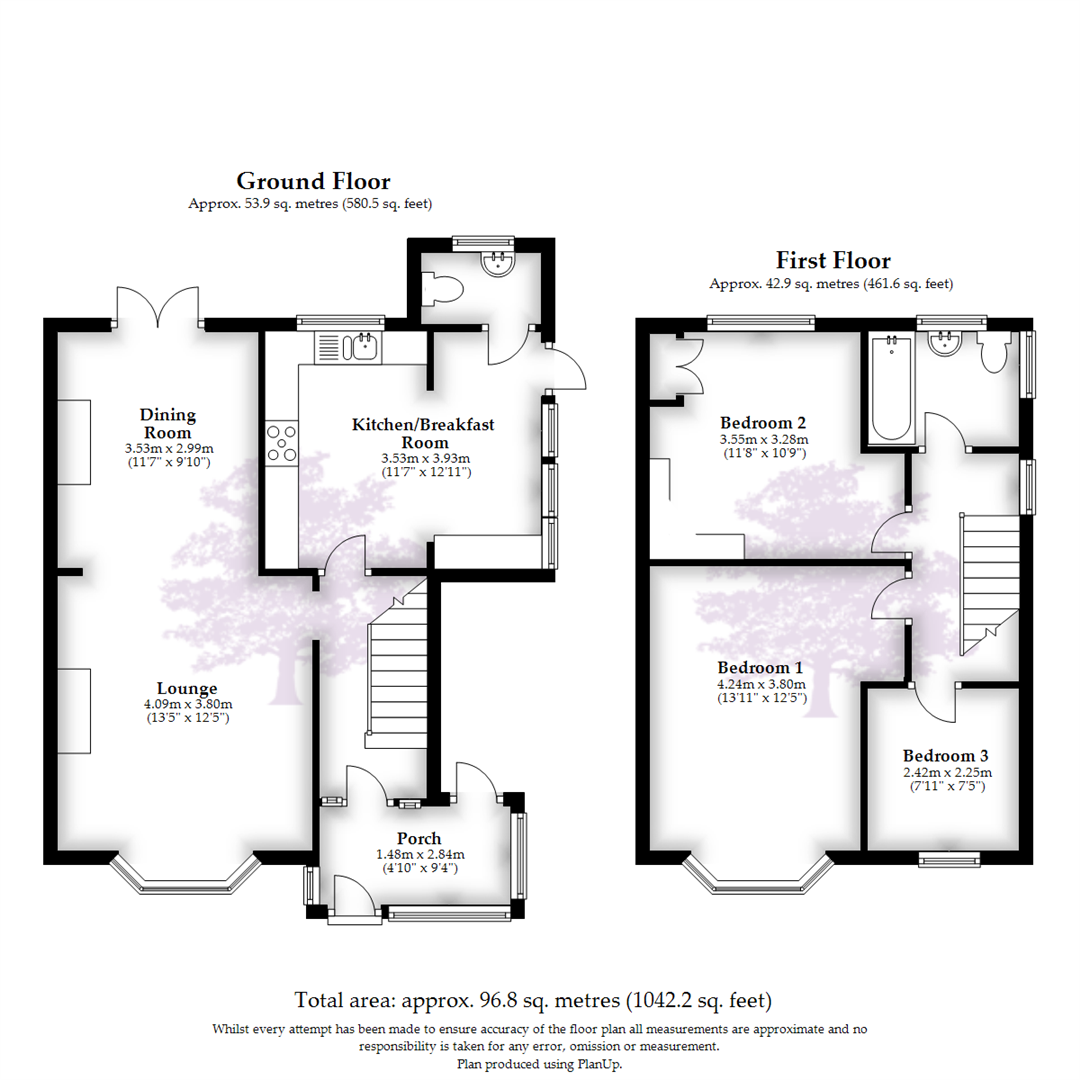End terrace house for sale in Merrimans Road, Bristol BS11
* Calls to this number will be recorded for quality, compliance and training purposes.
Property features
- Corner plot
- 3 Bedrooms
- Extended to side and rear
- Detached garage
- Cul de sac location
- Large front porch
- Combi boiler
- Downstairs W/C
- EPC -D
Property description
"We bought this house primarily because of the space and potential, particularly with the garden. The great location was the other key factor for us, being close to the M5 it is a short hop into Wales and easy to get away down to Devon, there are a great selection of transport links into Bristol city centre with a bus stop at the top of the road and the park & ride with train station just a 2 min drive or 15 min walk away. Since being here we have found the garden a wonderfully private space to relax or entertain and when the seasons change the living room fireplace becomes the focal point. Kings Weston, Penpole woods and Blaise castle provide full absorption into nature on our doorstep, and the cycle path at the back of the house is a good place for a stroll, particularly in blackberry picking season, when combined with the apples and pears from our garden trees ensures lovely autumn treats!”
Tucked away in a corner of the popular cul de sac, Merrimans Road, is this generously sized 3 bedroom end of terrace property. The property has been extended to the side and rear offering a kitchen with breakfast room and a convenient downstairs toilet, There are also two other good sized reception rooms and a well proportioned front porch meaning this property offers more than your average listing.
Upstairs there are 3 good sized bedrooms, 2 doubles and a single and the family bathroom. Access to the loft is via an extended loft hatch with a sturdy pull down ladder and offers ample storage being boarded and benefitting from a velux window.
Externally there are rear and side gardens, both capturing the sun at different times of the day. The external space can be accessed via the front side gate, porch door or the rear gate which adjoins the separate detached garage.
Services: Mains Water, Drainage, gas and Electric.
Tenure:Freehold
Council Tax Band: C
Lounge (4.09m x 3.80m (13'5" x 12'6"))
UPVC double glazed bay window to front aspect, working fireplace, radiator, tv points.
Dining Room (3.53m x 2.99m (11'7" x 9'10"))
UPVC double glazed doors to rear aspect, Fireplace, radiator
Kitchen/Breakfast Room (3.53m x 3.93m (11'7" x 12'11"))
UPVC double glazed windows to side and rear aspect, uPVC doors leading to garden, a mixture of eye level and low level kitchen units with role top work surfaces, 1 & 1/2 kitchen sink with mixer tap over, electric hob with extractor over, electric oven, space for washing machine, breakfast bar area, radiators
Porch (1.48m x 2.84m (4'10" x 9'4"))
UPVC double glazed windows to front and side aspect, door leading to garden area and internal door to hallway
Bedroom 1 (4.24m x 3.80m (13'11" x 12'6"))
UPVC double glazed bay window to front aspect, radiator
Bedroom 2 (3.55m x 3.28m (11'8" x 10'9"))
UPVC double glazed window to rear aspect, Storage cupboard, combi boiler, radiator
Bedroom 3 (2.42m x 2.25m (7'11" x 7'5"))
UPVC double glazed window to front aspect, radiator
Downstairs W/C
UPVC double glazed window to rear aspect, low level toilet, wash basin, radiator
Bathroom
UPVC double glazed window to rear aspect, low level toilet, wash basin, panel bath with shower over.
Side And Rear Gardens
Gardens to side and rear of the property, mainly laid to patio with stoned area and a mixture of trees and shrubs, Gated access to rear lane and garage, storage and greenhouse. Access to front porch via side door.
Front Of Property
The property is set back from the cul de sac via a gated path leading to the front porch, there is also side access to the garden. Adding a parking space to the front of the property could be considered should the relevant permissions be granted.
Property info
For more information about this property, please contact
Goodman and Lilley, BS11 on +44 117 444 9871 * (local rate)
Disclaimer
Property descriptions and related information displayed on this page, with the exclusion of Running Costs data, are marketing materials provided by Goodman and Lilley, and do not constitute property particulars. Please contact Goodman and Lilley for full details and further information. The Running Costs data displayed on this page are provided by PrimeLocation to give an indication of potential running costs based on various data sources. PrimeLocation does not warrant or accept any responsibility for the accuracy or completeness of the property descriptions, related information or Running Costs data provided here.

































.png)
