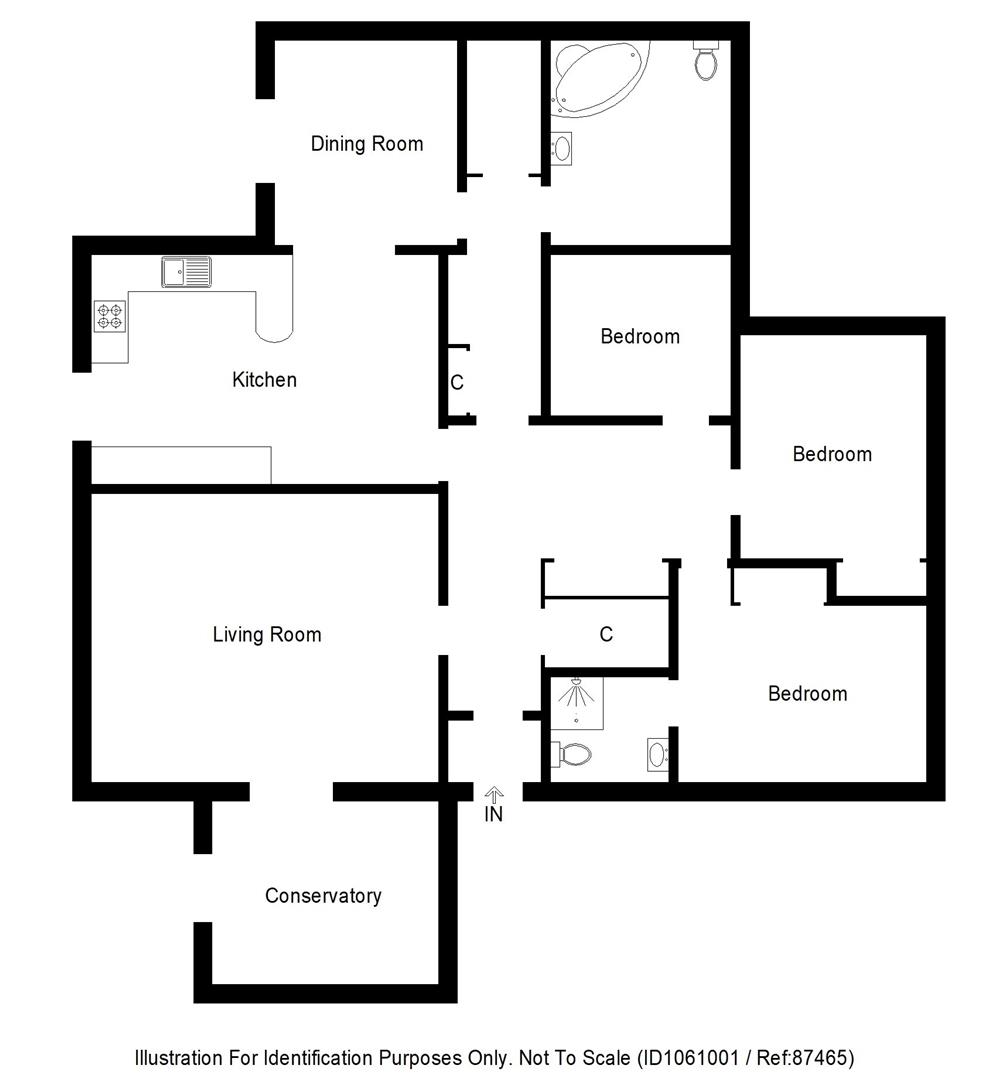Detached bungalow for sale in Ballifeary Road, Inverness IV3
* Calls to this number will be recorded for quality, compliance and training purposes.
Property features
- Sale agreed
- Viewings suspended
- Spacious kitchen
- Family bathroom & en-suite
- 3 double bedrooms
- Wrap around gardens
- Large driveway & converted garage
- Gas central heating
- Double glazing throughout
Property description
***viewings suspended - sale agreed***
An excellent opportunity to purchase a detached bungalow within walking distance of the City Centre. With generous living space, ample storage provisions and a convenient location, this property offers a fantastic family home with ample garden space.
The property comprises of the entrance vestibule, hallway, sizeable lounge with fireplace, conservatory, spacious kitchen/diner, formal dining room, handy utility room, inner hallway, double bedroom with en-suite, two further double bedrooms and family bathroom completing the accommodation. Also benefitting from gas central heating and double glazing throughout.
Private outdoor space includes considerable garden space to the side and rear of the property. The extensive driveway can comfortably accommodate up to 13 cars. The detached single garage has been converted into an office space complete with its own electric supply as well as offering storage space.
Appealing to a range of purchasers, early viewing is advised.
Accommodation
Entrance Vestibule (1.49 x 1.00 (4'10" x 3'3"))
Front external door, access to hallway and alarm system controls.
Hallway (4.60 x 3.42 (15'1" x 11'2"))
Provides access to all living space, loft hatch giving access to floored loft space, one double storage cupboard and one large storage cupboard housing combi boiler and fuse box.
Lounge (5.61 x 4.62 (18'4" x 15'1"))
Sizeable lounge with feature gas fireplace providing a cosy focal point to the room with marble hearth and wooden mantle. Sliding glass doors leading to the conservatory.
Kitchen Diner (5.60 x 3.70 (18'4" x 12'1"))
Generously sized kitchen with comfortable living space. Ample wall and base mounted cabinets, plenty worktop space with splash back, stainless steel sink with draining board and breakfast bar for informal dining. Integrated appliances include gas hob, double oven & grill, extractor hood, fridge freezer and dishwasher. Rear facing window and rear external door.
Conservatory (3.78 x 2.97 (12'4" x 9'8"))
Situated at the front of the property this room benefits from natural sunlight year round. Feature exposed stone wall and double patio doors leading to the garden.
Formal Dining Room (3.27 x 2.87 (10'8" x 9'4"))
Formal dining space suited to comfortably accommodate 6 to 8 people. Ideal for entertaining, dinner parties or hosting family gatherings. Side facing sliding patio doors allow access to rear garden.
Inner Hallway (4.07 x 1.49 to 0.93 (13'4" x 4'10" to 3'0"))
Provides access to utility room, family bathroom, dining room and main hallway with storage cupboard.
Utility Room (2.18 x 1.20 (7'1" x 3'11"))
Worktop with space for white goods underneath. Rear facing frosted glass window.
Bedroom One (4.00 x 2.82 (13'1" x 9'3"))
Main bedroom with fitted double wardrobe, ensuite shower room and front facing window.
Ensuite (1.90 x 1.69 (6'2" x 5'6"))
Accessible shower, wash hand basin with mixer tap and storage, WC, extractor fan and front facing frosted glass window.
Bedroom Two (3.60 3.00 (11'9" 9'10"))
Double bedroom with fitted double wardrobe and rear facing window.
Bedroom Three (2.90 x 2.61 (9'6" x 8'6"))
Double bedroom with skylight.
Family Bathroom (3.27 x 2.70 (10'8" x 8'10"))
Spacious family bathroom with corner bath, wash hand basin and WC. Side facing frosted glass window.
Driveway
Extensive driveway with parking space for a number of vehicles.
Garage/Office Space (6.70 x 3.05 (21'11" x 10'0"))
Single, detached garage which has been converted into a comfortable office space with storage area. The office space offers two rooms and is fitted with it's own electric and wifi supply. This would be ideal for a purchaser who is looking to work from home or runs their own business.
Garden
The garden area lies to the side and rear of the property. The side garden is laid mostly to lawn with tall hedges providing a good level of privacy along with a paved seating area and pathway to the rear. The rear of the property is laid to stone chips and gives access to the garden shed and office space.
Extras
All fitted floor coverings, light fittings, curtain poles/tracks, curtains, blinds, integrated appliances and garden shed are to be included in the sales price.
Services
The subjects benefit from mains gas, electricity and water. Drainage is by way of public sewer. Phone line and broadband connectivity available.
Private Road
The road off the main street leading to 45A Ballifeary Road is privately owned. There is a Right of Access for two neighbouring properties at number 45 and number 47. There is a shared responsibility for maintenance of the private road by way of mutual agreement.
Council Tax
The current council tax is Band E. Please be aware that this may be subject to change upon sale.
Epc Band
EPC Band C.
Viewings
By arrangement through the South Forrest Property department on or .
Hspc Reference
60785.
Property info
Floor Plan - 45A Ballifeary Road, Inverness.Jpg View original

For more information about this property, please contact
South Forrest, IV3 on +44 1463 357941 * (local rate)
Disclaimer
Property descriptions and related information displayed on this page, with the exclusion of Running Costs data, are marketing materials provided by South Forrest, and do not constitute property particulars. Please contact South Forrest for full details and further information. The Running Costs data displayed on this page are provided by PrimeLocation to give an indication of potential running costs based on various data sources. PrimeLocation does not warrant or accept any responsibility for the accuracy or completeness of the property descriptions, related information or Running Costs data provided here.
















































.png)