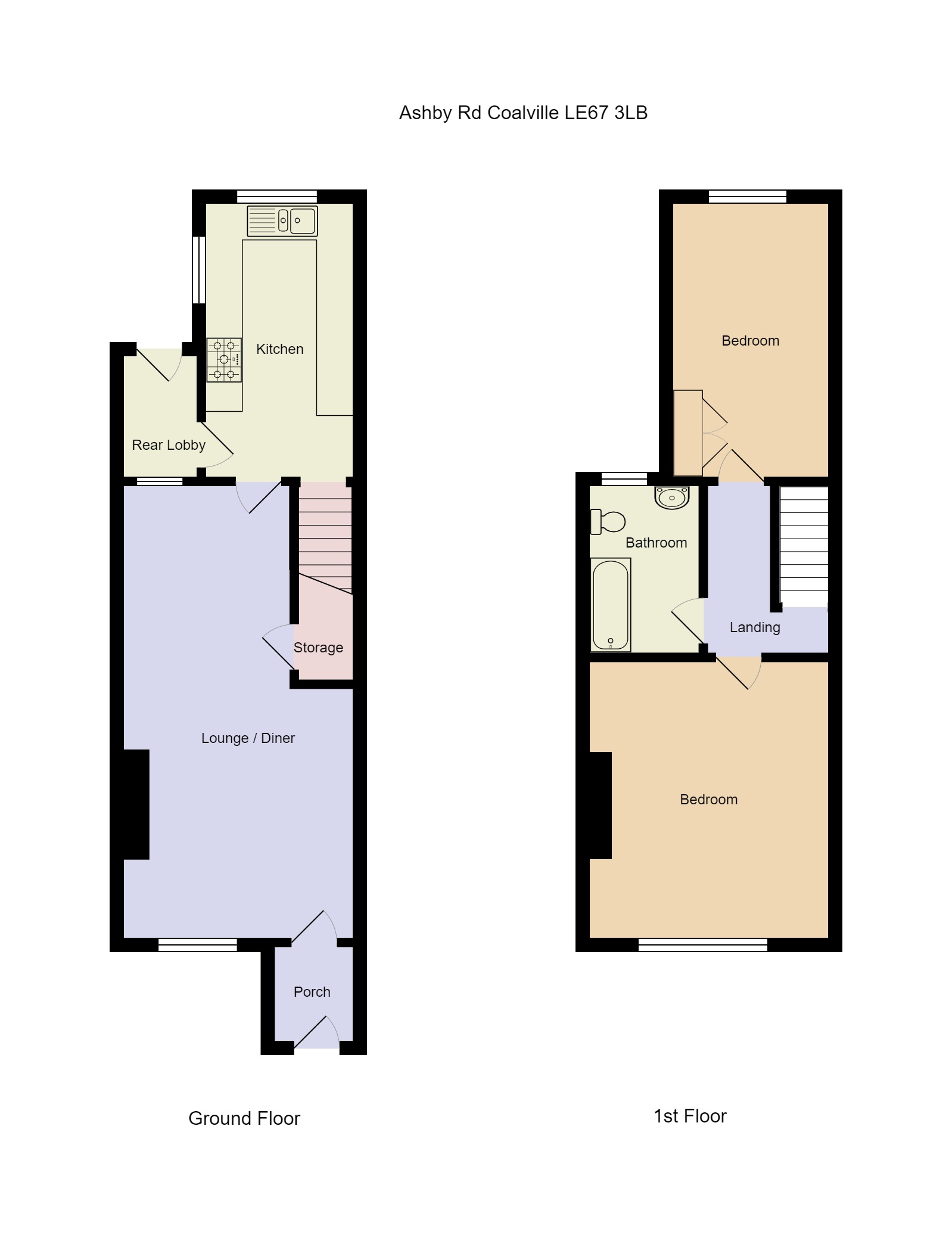Terraced house for sale in Ashby Road, Coalville, Coalville, Leicestershire LE67
* Calls to this number will be recorded for quality, compliance and training purposes.
Property features
- Offered for sale with no onward chain
- Character mid terrace cottage
- Driveway providing off road parking
- Two bedrooms
- First floor bathroom with a modern suite
- Entrance porch, beamed lounge/diner
- Good sized kitchen, rear lobby
- Gas fired central heating system with a modern boiler
- Conveniently situated for Coalville town centre
Property description
Character mid terrace cottage - offered for sale with no onward chain - off street parking - ideally located for coalville town centre. Delightful terrace cottage with accommodation including canopied entrance porch, spacious beamed lounge/diner, good sized kitchen. To the first floor two bedrooms and bathroom with a contemporary suite.
The property and town Offered for sale with no upward chain is this character terrace cottage that enjoys the significant benefit of off road parking. Accommodation includes entrance porch, beamed lounge/diner, good sized kitchen and rear lobby. To the first floor two good bedrooms and a bathroom with a contemporary suite in white. To the rear of the property is an easily maintainable garden.
Coalville is in the district of North West Leicestershire and is situated on the A511 between Leicester and Burton upon Trent, close to junction 22 of the M1 motorway, bordering the upland area of Charnwood Forest to the east of the town. There are a good standard of amenities in Coalville including shops, supermarkets, schooling at all levels and a leisure centre.
Accommodation
ground floor
canopied entrance porch Accessed via a composite entrance door, double glazed window to the side elevation, tiled floor.
Lounge/diner 19' 11" x 12' (6.07m x 3.66m) Narrowing to 8' 5". With double glazed window to both front and rear elevations, two central heating radiators, understairs storage cupboard, beamed ceiling, meter cupboards.
Kitchen 13' 3" x 6' 10" (4.04m x 2.08m) With an extensive range of units providing work surface, storage and appliance space. Five ring stainless steel hob with extractor hood over, electric oven, one and a quarter bowl sink unit with mixer tap over, splashback tiling, double glazed window to the rear and side elevations, concealed staircase to the first floor, door opening to the rear porch.
Rear porch With uPVC framed double glazed door opening to the rear garden.
First floor
landing With access to the roof space.
Bedroom one 12' 1" x 11' 6" (3.68m x 3.51m) With double glazed window to the front elevation. Central heating radiator.
Bedroom two 13' 3" x 6' 10" (4.04m x 2.08m) With double glazed window to the rear elevation, central heating radiator, storage cupboards, one incorporating the Worcester combination central heating boiler.
Bathroom With a contemporary suite in white of panelled bath with shower attachment off the mixer tap, wash hand basin with storage beneath, W.C. Opaque double glazed window to the rear elevation, Chrome style heated towel rail
outside The property is set well back from the pavement behind a good length of driveway providing off road parking. Beyond this a pressed concrete path with adjacent flower borders that provides access to the front porch. To the rear an easily maintainable enclosed garden which includes a useful brick built outbuilding.
Property info
For more information about this property, please contact
Martin & Co Coalville, LE67 on +44 1530 658923 * (local rate)
Disclaimer
Property descriptions and related information displayed on this page, with the exclusion of Running Costs data, are marketing materials provided by Martin & Co Coalville, and do not constitute property particulars. Please contact Martin & Co Coalville for full details and further information. The Running Costs data displayed on this page are provided by PrimeLocation to give an indication of potential running costs based on various data sources. PrimeLocation does not warrant or accept any responsibility for the accuracy or completeness of the property descriptions, related information or Running Costs data provided here.

























.png)
