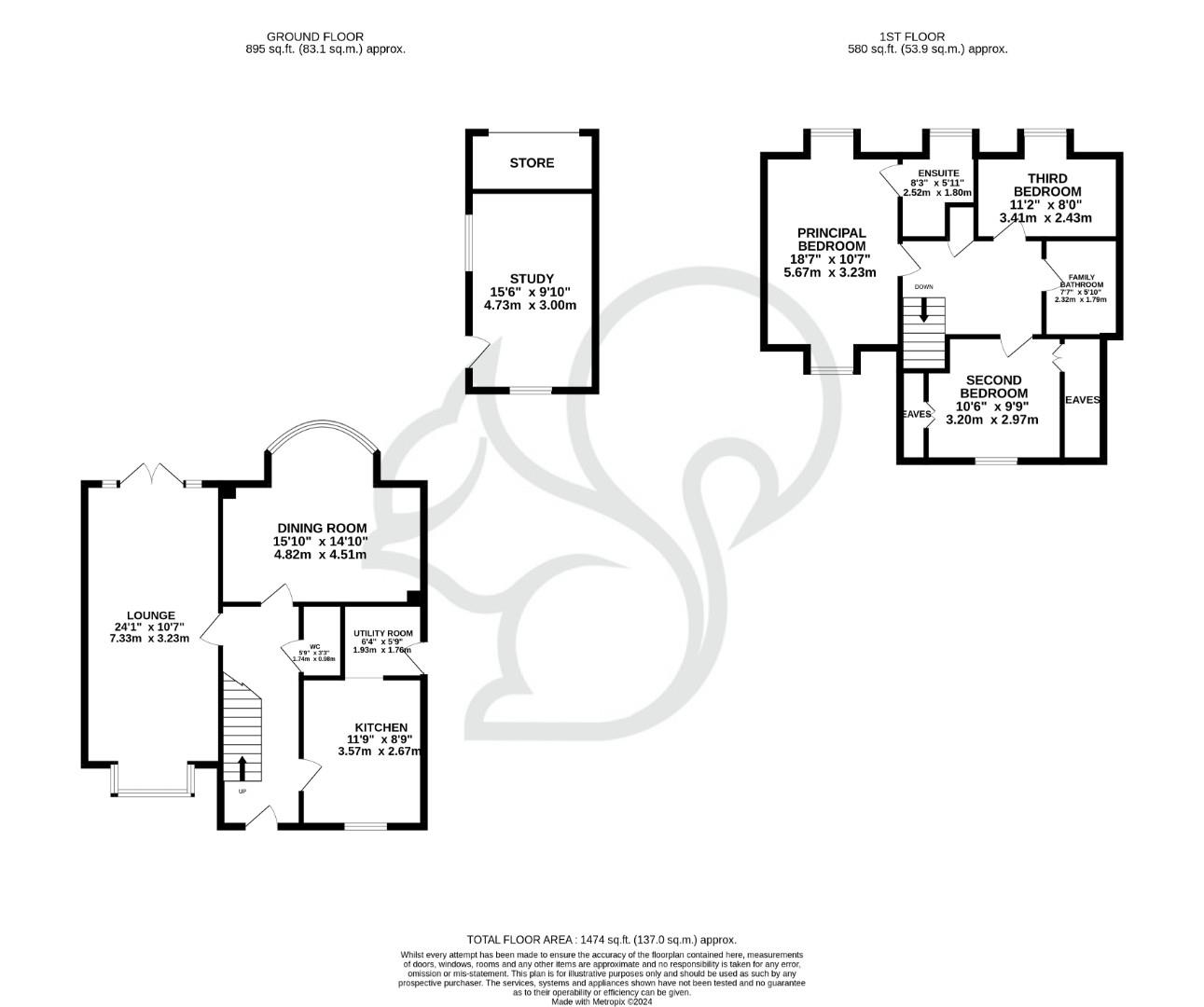Property for sale in Glebe Lane, Abberton, Colchester CO5
* Calls to this number will be recorded for quality, compliance and training purposes.
Property features
- Three Bedroom Detached Character Cottage
- Quiet Lane Leading to Resovior / Country walks
- Lounge with Dual Aspect Windows
- Dining Room with Bay Window Overlooking Gardens
- Immaculate Presentation Throughout
- Landscaped Rear Gardens
- Self Contained Office // Storage Building
- Extensive Block Paved Driveway
Property description
Welcome to Walnut Tree Cottage, nestled in the picturesque village of Abberton. This charming three-bedroom detached character cottage offers a blend of timeless elegance and modern comfort.
As you step inside, you're greeted by the inviting ambiance of a large lounge adorned with duel aspect windows, allowing natural light to flood the space from both sides. The focal point of this cozy retreat is a traditional log burner, perfect for creating a warm and welcoming atmosphere on chilly evenings.
Adjacent to the lounge, you'll find a delightful dining room featuring a large bay window overlooking the rear garden, providing a scenic backdrop for your meals. Whether hosting intimate gatherings or enjoying family dinners, this space offers a perfect setting for memorable moments.
The heart of the home lies in the modern fitted kitchen, equipped with all the essentials for culinary enthusiasts. With ample storage and contemporary appliances, cooking becomes a joyous experience in this stylish and functional kitchen.
Ascending to the upper level, a spacious landing leads the way to the tranquil retreats of the bedrooms. The master bedroom exudes sophistication with its duel aspect windows, offering panoramic views of the surrounding countryside. Pamper yourself in the comfort of an en suite bathroom and revel in the convenience of bespoke fitted wardrobes, providing ample storage space for your belongings.
Bedroom two charms with its unique character, featuring eaves cupboards and additional storage options, ideal for keeping your space organised and clutter-free.
Outside, the enchanting cottage garden provides a serene escape, where you can unwind amidst the beauty of nature or entertain guests in the fresh air. The property also benefits extfrom block paved off-road parking facilities.
Walnut Tree Cottage offers a peaceful retreat while remaining conveniently close to local amenities and transport links.
For an Internal Inspection Please Call Oakheart Mersea
Lounge (7.33 x 3.23 (24'0" x 10'7"))
Dining Room (4.82 x 4.51 (15'9" x 14'9"))
Utility Room (1.93 x 1.76 (6'3" x 5'9"))
Kitchen (3.57 x 2.67 (11'8" x 8'9"))
Ground Floor Cloakroom (1.74 x 0.8 (5'8" x 2'7"))
Principal Bedroom (5.67 x 3.23 (18'7" x 10'7"))
Ensuite (2.52 x 1.8 (8'3" x 5'10"))
Second Bedroom (3.2 x 2.97 (10'5" x 9'8"))
Third Bedroom (3.41 x 2.43 (11'2" x 7'11"))
Family Bathroom (2.32 x 1.79 (7'7" x 5'10"))
Study(External) (4.73 x 3.00 (15'6" x 9'10"))
Property info
For more information about this property, please contact
Oakheart Mersea Ltd, CO5 on +44 1206 988774 * (local rate)
Disclaimer
Property descriptions and related information displayed on this page, with the exclusion of Running Costs data, are marketing materials provided by Oakheart Mersea Ltd, and do not constitute property particulars. Please contact Oakheart Mersea Ltd for full details and further information. The Running Costs data displayed on this page are provided by PrimeLocation to give an indication of potential running costs based on various data sources. PrimeLocation does not warrant or accept any responsibility for the accuracy or completeness of the property descriptions, related information or Running Costs data provided here.


































.png)
