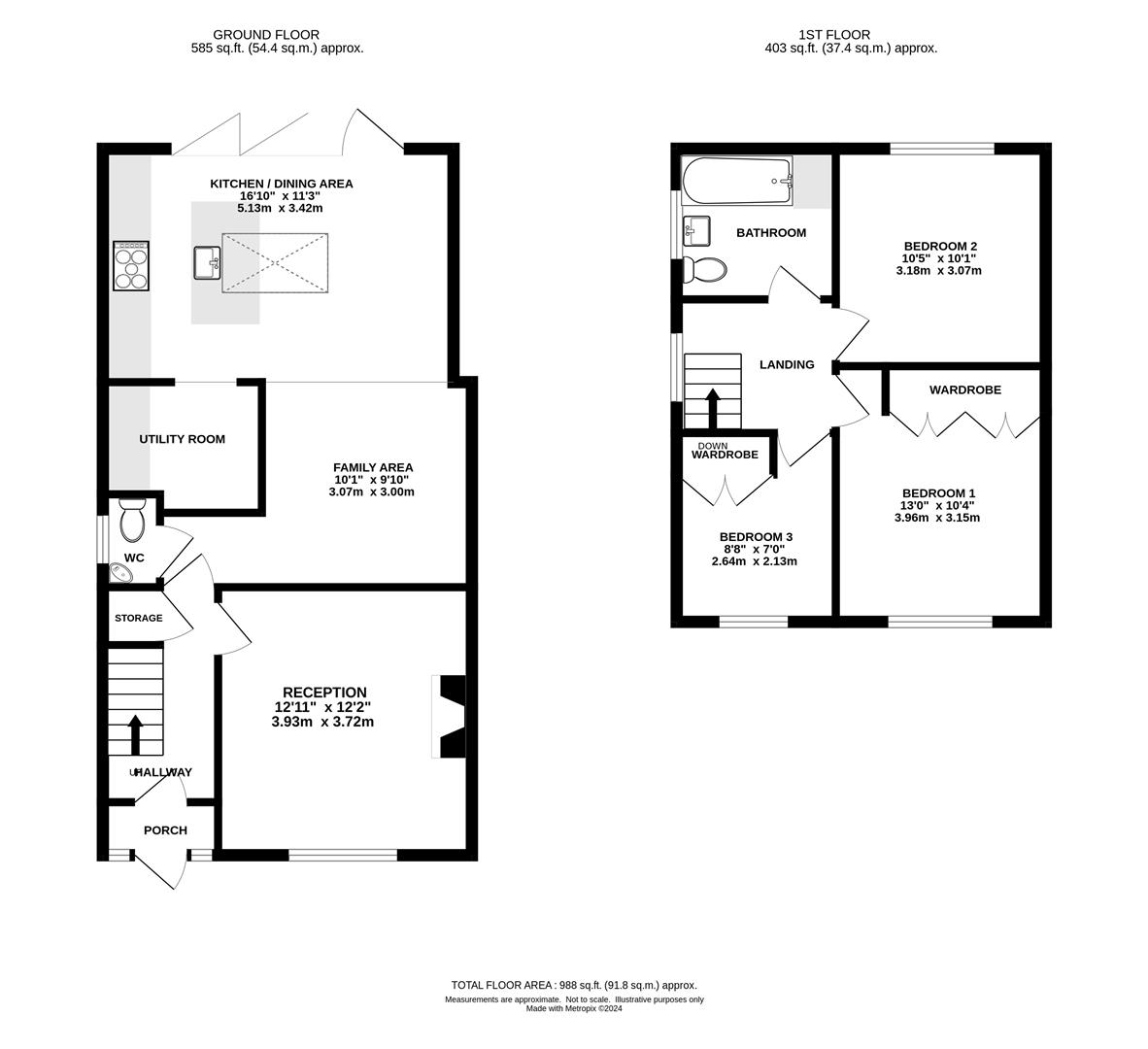Semi-detached house for sale in Spital Lane, Brentwood CM14
* Calls to this number will be recorded for quality, compliance and training purposes.
Property features
- Exceptionally Well Presented
- Open-Plan Living
- Separate Living Room
- Ground Floor W/C & Utility Room
- Three Bedrooms
- Semi-Detached Family Home
- Modern Bathroom
- Low Maintenance Rear Garden
Property description
**Guide Price - £575,000 - £600,000** Presented throughout to an immaculately high standard is this extended three bedroom semi-detached family home situated on the popular West side of Brentwood and within the prestigious St Peters school catchment area. To the ground floor there is a cosy reception room and a large, open-plan, kitchen / living / dining area with bi-fold doors opening out to the rear garden, along with a WC and utility room. While to the first floor there are three spacious bedrooms and a stunning family bathroom. The property also enjoys a private rear garden and ample off-street parking.
The internal accommodation commences with a welcoming entrance hallway that leads through to the principal reception room that is located towards the front of the property and is centred around a feature fireplace. The rear of the ground floor has been extended to afford a stunning, open-plan, kitchen / dining / family area which features a range of above and below counter storage units, ample worktop space, various integrated appliances and island unit. There is plenty of space for a dining table and chairs, and abundance of natural light from the sky light and bi-fold doors to the rear as well as access to the separate utility room and ground floor WC.
Heading upstairs, the master bedroom is a generously proportioned double room with the added benefit of built-in wardrobes. The second bedroom is another comfortable double room, again with integrated wardrobes. There is a third single bedroom to the front of the property and a contemporary family bathroom to complete the internal layout.
Externally, the rear garden commences with a paved patio area while the remainder is laid with artificial grass for easy maintenance. The front of the property has been block paved to provide off-street parking for several vehicles.
Property info
For more information about this property, please contact
Keith Ashton, CM14 on +44 1277 576906 * (local rate)
Disclaimer
Property descriptions and related information displayed on this page, with the exclusion of Running Costs data, are marketing materials provided by Keith Ashton, and do not constitute property particulars. Please contact Keith Ashton for full details and further information. The Running Costs data displayed on this page are provided by PrimeLocation to give an indication of potential running costs based on various data sources. PrimeLocation does not warrant or accept any responsibility for the accuracy or completeness of the property descriptions, related information or Running Costs data provided here.


























.png)


