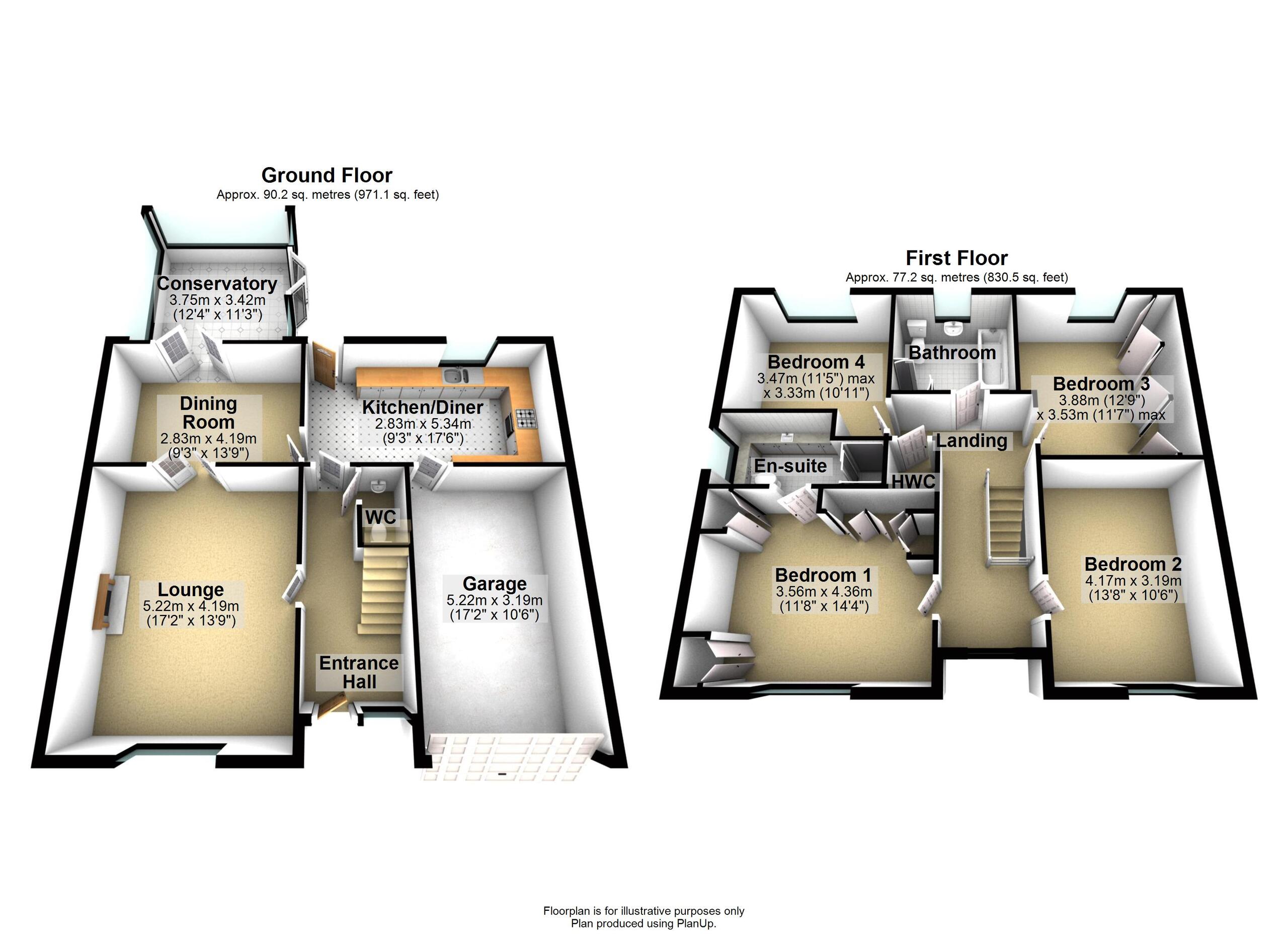Detached house for sale in Chapel View, Cadney Lane, Bettisfield, Whitchurch, Shropshire SY13
* Calls to this number will be recorded for quality, compliance and training purposes.
Property features
- Two Reception Rooms
- Conservatory Fitted Kitchen Breakfast Room
- Principal Bedroom with En Suite
- Three Further Bedrooms
- Family Bathroom
- Garage & Driveway with Parking for Two Cars
- Gardens to Front and Rear
Property description
A substantial four bedroom detached family house benefitting from ample living space, garage, off street parking and beautiful landscaped rear garden, situated in the popular village of Bettisfield.
Location - Bettisfield is a small rural village surrounded by countryside. The local towns of Ellesmere and Wem are 6 miles from the property, and so too is Whitchurch which is a busy historical market town, and sits on the Shropshire/Cheshire/Clwyd borders and benefits from a variety of local independent shops, schools, four large supermarkets and other major retailers.
Reception Hall - 4.48m x 2.63m - With side screen leading to Reception Hall with radiator and deep under stairs storage cupboard. Door to
Cloakroom - With low flush WC and corner wash hand basin. Tiled splashback. Vinyl flooring and radiator.
Lounge - 5.18m x 4.14m - A lovely room with window to front, feature fire place housing gas fire, double opening doors leading to;
Dining Room - 4.14m x 2.82m - With radiator. Doors to kitchen and Conservatory.
Conservatory - 3.75m x 3.50m - Being of brick and double glazed construction with lovely views to garden.
Fitted Kitchen Breakfast Room - 5.25m x 2.80m - Fitted with a range of units incorporating 1 1/2 drainer sink set into base cupboards. Range of matching base units comprising cupboards and drawers with work surfaces over and inset hob with cupboards beneath and integrated dishwasher. Built in double oven and grill with cupboards above and below. Range of eye level units. Integrated fridge, freezer and washing machine.
Principal Bedroom - 4.26m x 3.60m - Fitted wardrobes, shelving and dressing table. Radiator and window to front.
En Suite - Fitted with shower unit and glass doors, WC and wash hand basin set into vanity unit. Tiled surround to walls, radiator and window to side.
Bedroom - 3.89m x 2.77m - With window to rear, built in fitted wardrobe and radiator.
Bedroom - 4.16m x 3.14m - With window to front and radiator
Bedroom - 2.86m x 3.33m - With window to front and radiator.
Bathroom - 2.56m x 2.37m - With panelled bath, separate shower cubicle, wash hand basin and WC suite. Complementary tiled surrounds, radiator and window to rear.
Outside - The property is set back from the road approached over driveway with parking and leading to garage with up and over door. Side gated access leads to delightful rear garden.
We have been advised the tenure is freehold, we recommend this is verified in pre-contract enquiries.
Property info
Floorplan-1Chapelviewsy132Lu-Measurements.Jpg View original

For more information about this property, please contact
Welch Estate Agents, SY4 on +44 1939 336557 * (local rate)
Disclaimer
Property descriptions and related information displayed on this page, with the exclusion of Running Costs data, are marketing materials provided by Welch Estate Agents, and do not constitute property particulars. Please contact Welch Estate Agents for full details and further information. The Running Costs data displayed on this page are provided by PrimeLocation to give an indication of potential running costs based on various data sources. PrimeLocation does not warrant or accept any responsibility for the accuracy or completeness of the property descriptions, related information or Running Costs data provided here.


























.png)
