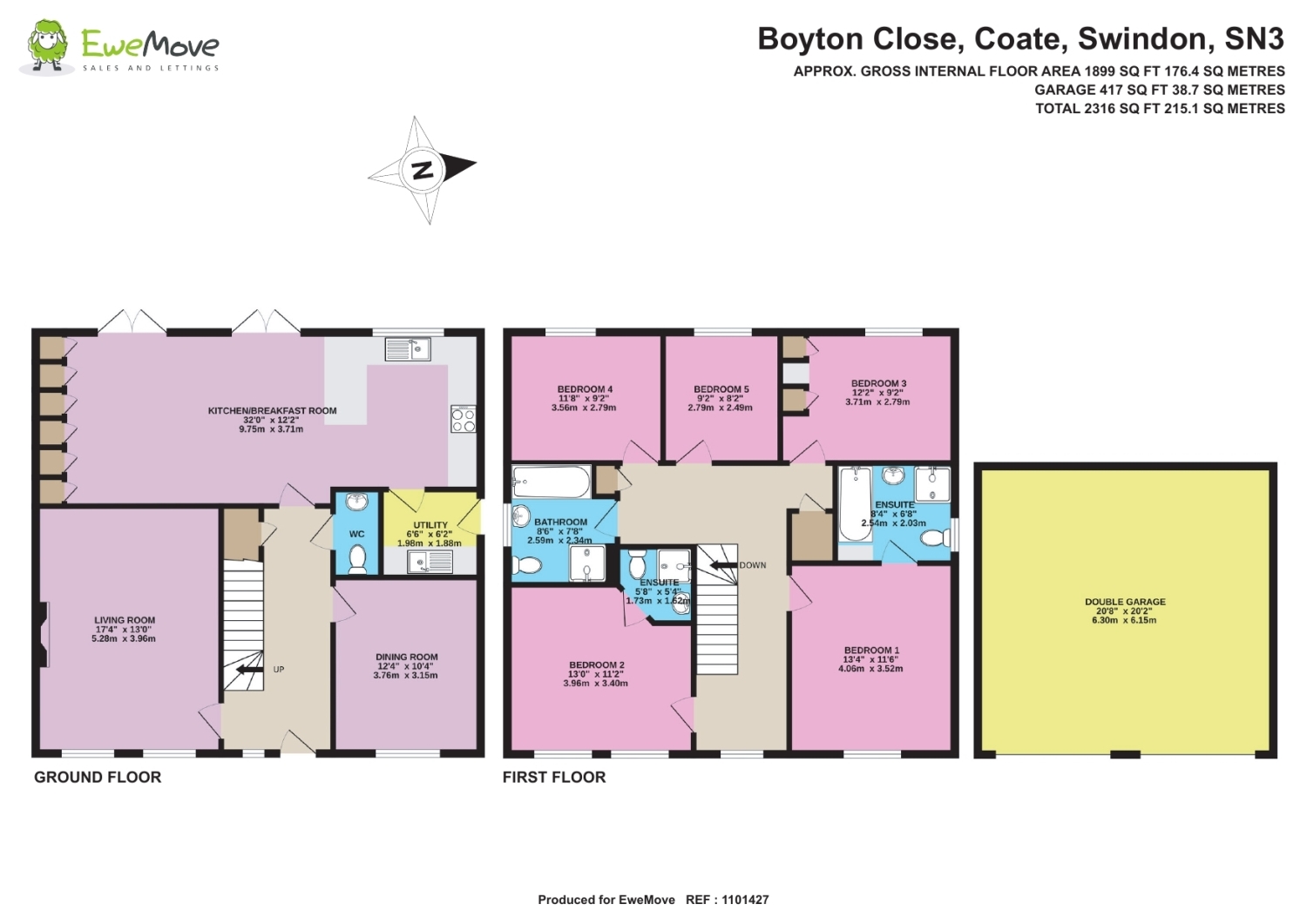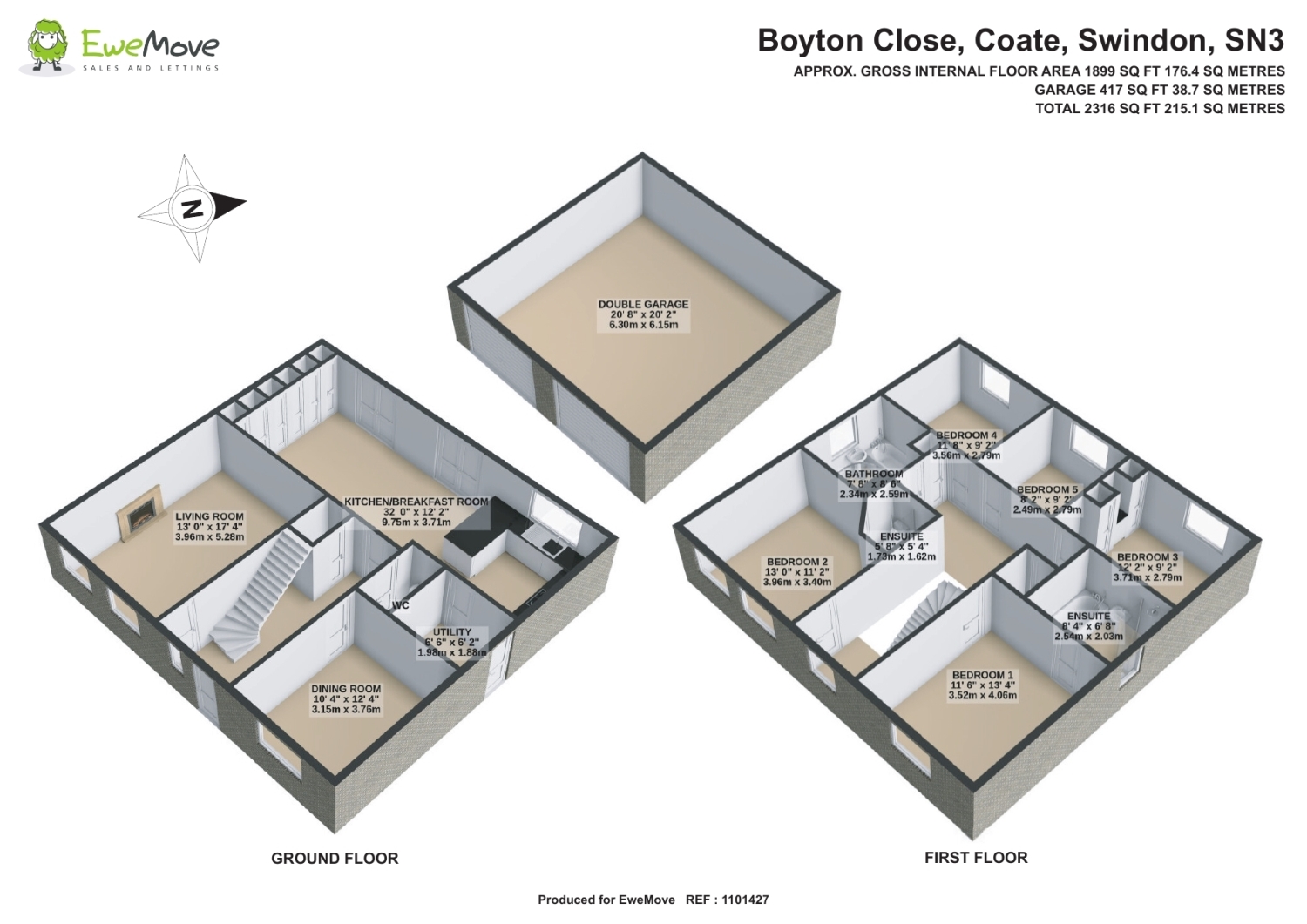Detached house for sale in Boyton Close, Coate, Swindon SN3
* Calls to this number will be recorded for quality, compliance and training purposes.
Property features
- Beautiful family home
- Tucked away at the end of a private road
- Four double bedrooms
- Three bathrooms
- Large open-plan kitchen diner and family room
- Separate dining room
- Double garage and driveway
Property description
As you enter this magnificent property, a welcoming entrance hall invites warmth and hospitality. There is also a cloakroom and convenient built-in understairs storage. The ground floor has a generously proportioned lounge with a focal electric fire and ambient lighting, setting the stage for tranquil moments by the fire.
Step into the heart of the home an impressive open-plan kitchen/breakfast/family room that typifies modern living. Wall-to-ceiling storage and two sets of French doors leading to the rear garden, seamlessly merge indoor and outdoor living. The sleek, contemporary kitchen has an array of cupboards, drawers, and worktop space, as well as an integrated eye-level electric oven, electric hob (a capped gas pipe enables it to be easily changed to a gas hob) with extractor hood, and dishwasher. There is also space for an American fridge freezer. A separate utility room provides additional storage and space for both a washing machine and tumble drier and houses the Vaillant combi boiler. Across the hallway, there is a versatile formal dining room, that could be used as a home office or playroom.
Heading upstairs, an open, light-filled landing leads the way to five bedrooms, a family bathroom, and two built-in storage cupboards. The main bedroom easily accommodates a king-sized bed and features a fitted wardrobe and a luxurious four-piece ensuite, providing the perfect retreat at the end of the day. There are three further double bedrooms one with an ensuite, offering comfort for visiting guests or family members, and a generous single bedroom currently being used as a home office. The four-piece family bathroom with a separate bath and walk-in electric shower completes the upstairs.
Outside, there is a detached double garage with power and access through a side gate to a pretty landscaped rear garden that offers a private sanctuary to unwind and entertain. A bespoke shed with power and a second shed, offer extensive garden storage.
Property info
For more information about this property, please contact
EweMove Sales & Lettings - Swindon South, BD19 on +44 1792 738719 * (local rate)
Disclaimer
Property descriptions and related information displayed on this page, with the exclusion of Running Costs data, are marketing materials provided by EweMove Sales & Lettings - Swindon South, and do not constitute property particulars. Please contact EweMove Sales & Lettings - Swindon South for full details and further information. The Running Costs data displayed on this page are provided by PrimeLocation to give an indication of potential running costs based on various data sources. PrimeLocation does not warrant or accept any responsibility for the accuracy or completeness of the property descriptions, related information or Running Costs data provided here.





























.png)

