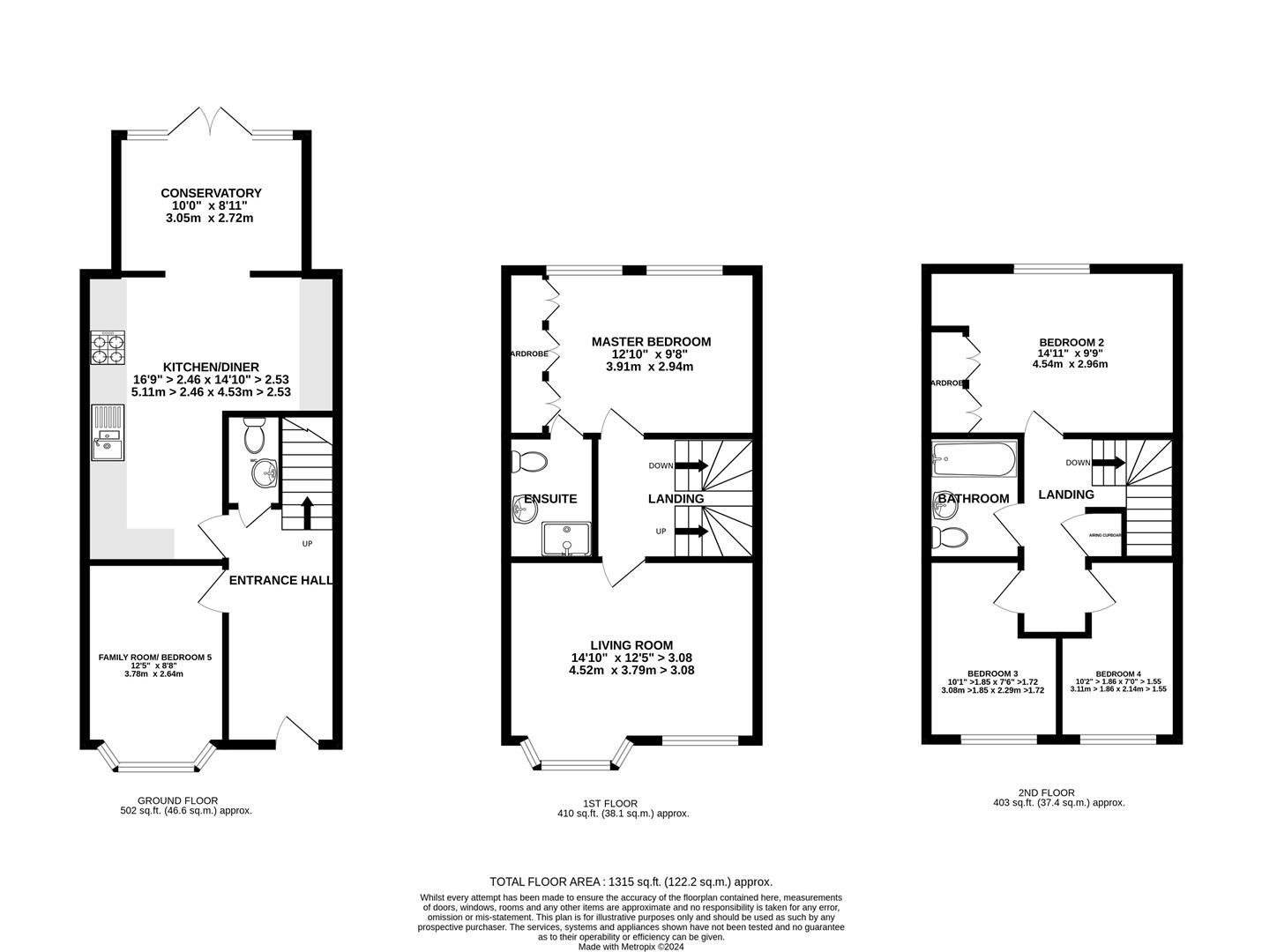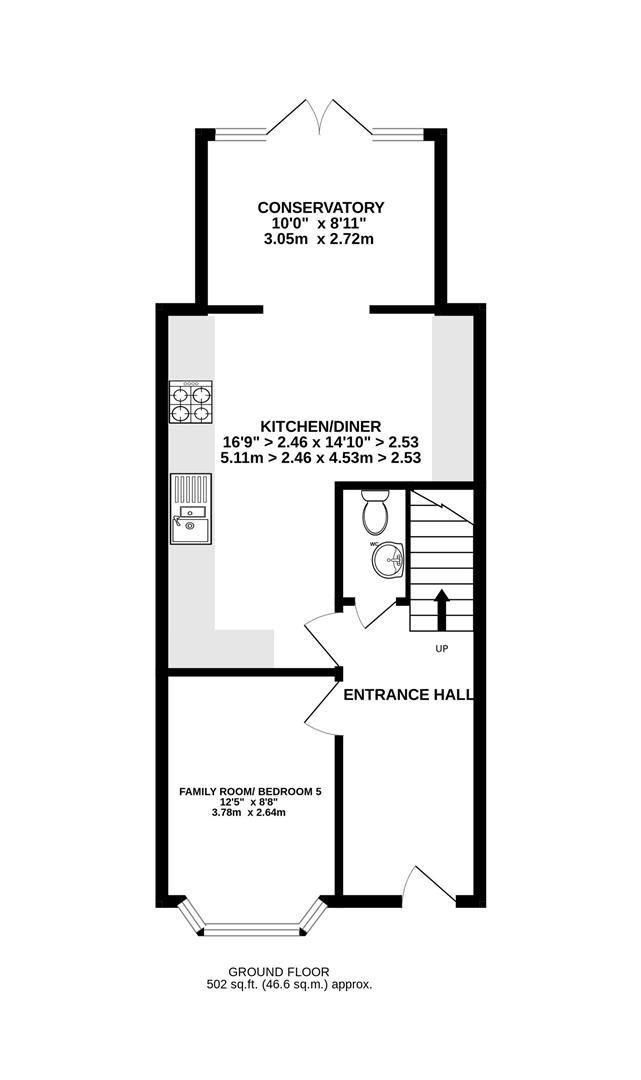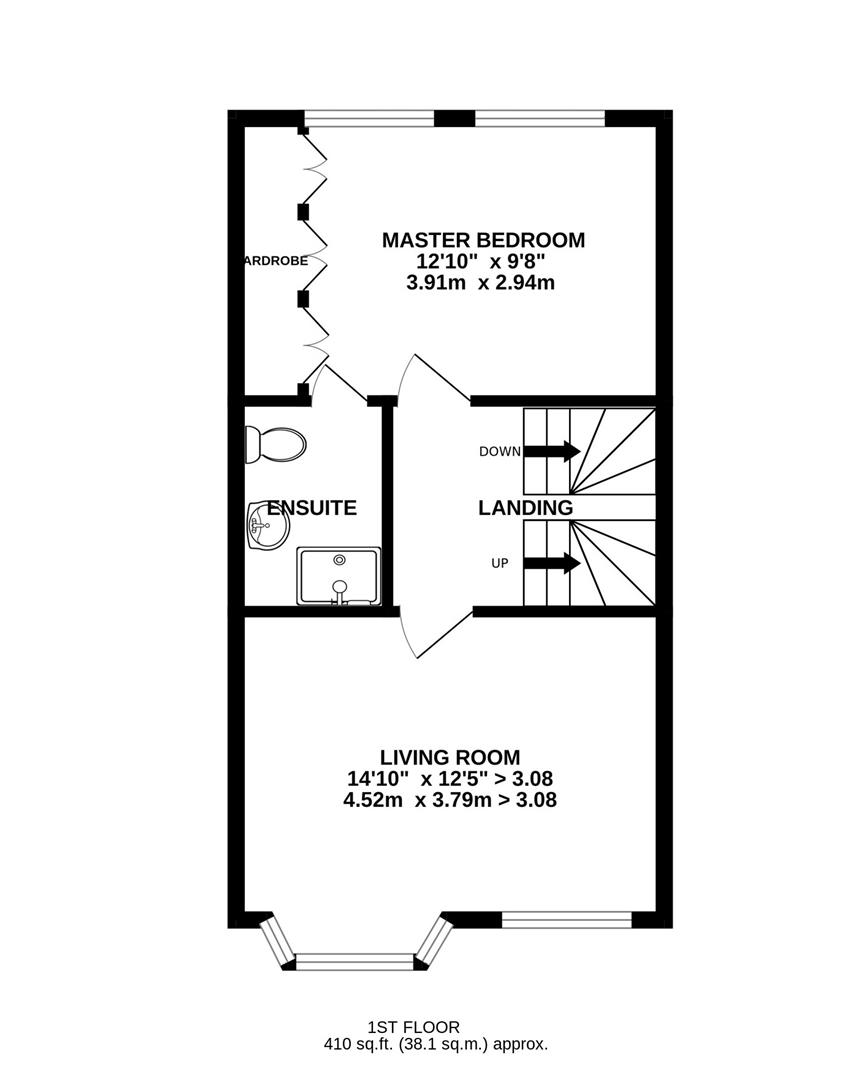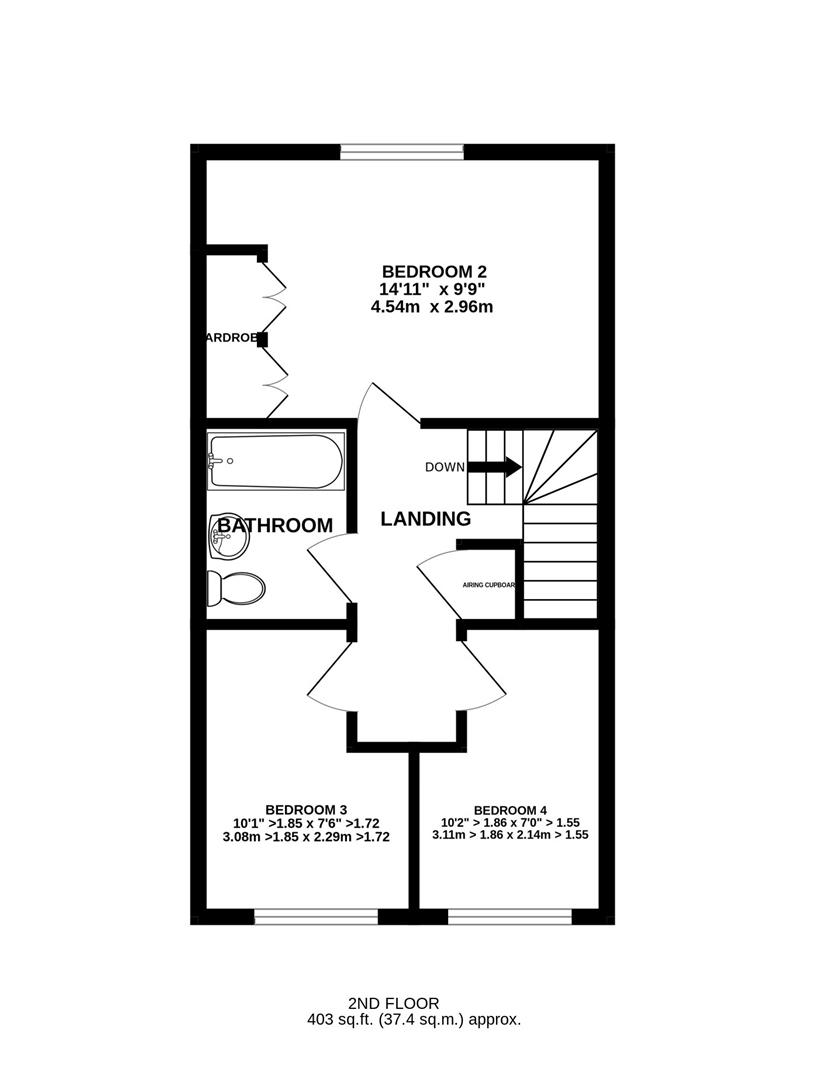Town house for sale in Greenways, Gloucester GL4
* Calls to this number will be recorded for quality, compliance and training purposes.
Property features
- Versatile accommodation
- Modern kitchen/diner leading into a conservatory
- Master bedroom with en suite
- Low maintenance rear garden
- Garage and off road parking
- Within close reach of local schools and amenities
- Convenient to good transport links by bus and easy access to M5 motorway
- No onward chain
- Gloucester City Council - Tax Band D- (£2138.06 per annum 2024/25)
- EPC Rating C73
Property description
A spacious townhouse spanning 1315 sq ft in a sought-after location. This property boasts two reception rooms, perfect for entertaining guests or simply relaxing with your loved ones. With four bedrooms and two bathrooms, there is ample space for the whole family to enjoy. Providing a comfortable and versatile living space arranged over three floors, allowing for privacy and convenience. The property also features a garage and parking space. One of the standout features of this property is that it is chain-free.
Entrance Hall
Stairs to first floor, radiator.
Wc
WC, wash hand basin with mixer tap, radiator, extractor fan, tiled splash backs, tiled flooring.
Family Room/Bedroom Five
Three double-glazed windows to front elevation in a bay, radiator, and laminate flooring.
Kitchen/Diner
A range of modern matching wall and base units with work surface over and matching upstands, inset 1 1/2 bowl stainless steel sink and mixer tap, integrated appliances to include fridge freezer, four ring gas hob with oven, stainless steel splash back and extractor hood over, dishwasher, space and plumbing for washing machine and tumble dryer, wall mounted combi boiler, vertical radiator, inset ceiling spotlights, tiled flooring.
Conservatory
Double glazed with French doors leading out into the garden, obscure windows to side elevations, and roof light, tiled flooring.
On The First Floor
Landing
Stairs to the first floor, radiator.
Living Room
Three double-glazed windows to front elevation in a bay, radiator.
Master Bedroom
Two double-glazed windows to rear elevations, radiator, built-in wardrobes.
Ensuite
Shower cubicle, wash hand basin with mixer tap, WC, heated towel rail, extractor fan, tiled splash backs, tiled flooring.
On The Second Floor
Landing
Airing cupboard, radiator.
Bedroom Two
Double-glazed window to rear elevation, radiator, built-in wardrobes.
Bedroom Three
Double-glazed window to front elevation, radiator.
Bedroom Four/Study
Double-glazed window to front elevation, radiator.
Bathroom
Bath with shower over, wash hand basin, WC, heated towel rail. Extractor fan, tiled flooring, tiled splash backs, inset ceiling spot lghts.
Outside
To the rear of the property, the garden is fully enclosed by wooden fencing and is low maintenance allowing you to put your own stamp on it. Mostly laid with patio slabs with gravelled borders and mature trees and shrubs. A wooden gate at the bottom of the garden leads to the garage. The garage measures 5.40 x 2.48 and has an up-and-over door to the front elevation, rear pedestrian door, power and lighting.
Location
Located in the popular suburb of Barnwood. Various local amenities to include the 'Good' Ofsted-rated local Hillview primary education as well as access to several secondary and grammar schooling being located within the City. A short distance from access to the M5 provides ideal links to Cheltenham, Cirencester, and Bristol whilst a direct line to London Paddington can be located at Gloucester Station. The immediate locality offers various walks and open spaces within arguably one of Gloucester's most desirable established residential areas.
Material Information
Tenure: Freehold.
Council Tax band: Tax band D
Local authority and rates: Gloucester City Council -(£2138.06 per annum 2024/25)
Electricity supply: Mains
Water supply: Mains
Sewerage: Mains
Heating: Gas Central heating.
Broadband speed: Standard 15Mbps, Superfast 56Mbps
Mobile phone coverage: Vodafone, O2, EE and Three.
Property info




For more information about this property, please contact
Naylor Powell - Gloucester, GL3 on +44 1452 768062 * (local rate)
Disclaimer
Property descriptions and related information displayed on this page, with the exclusion of Running Costs data, are marketing materials provided by Naylor Powell - Gloucester, and do not constitute property particulars. Please contact Naylor Powell - Gloucester for full details and further information. The Running Costs data displayed on this page are provided by PrimeLocation to give an indication of potential running costs based on various data sources. PrimeLocation does not warrant or accept any responsibility for the accuracy or completeness of the property descriptions, related information or Running Costs data provided here.


























.png)

