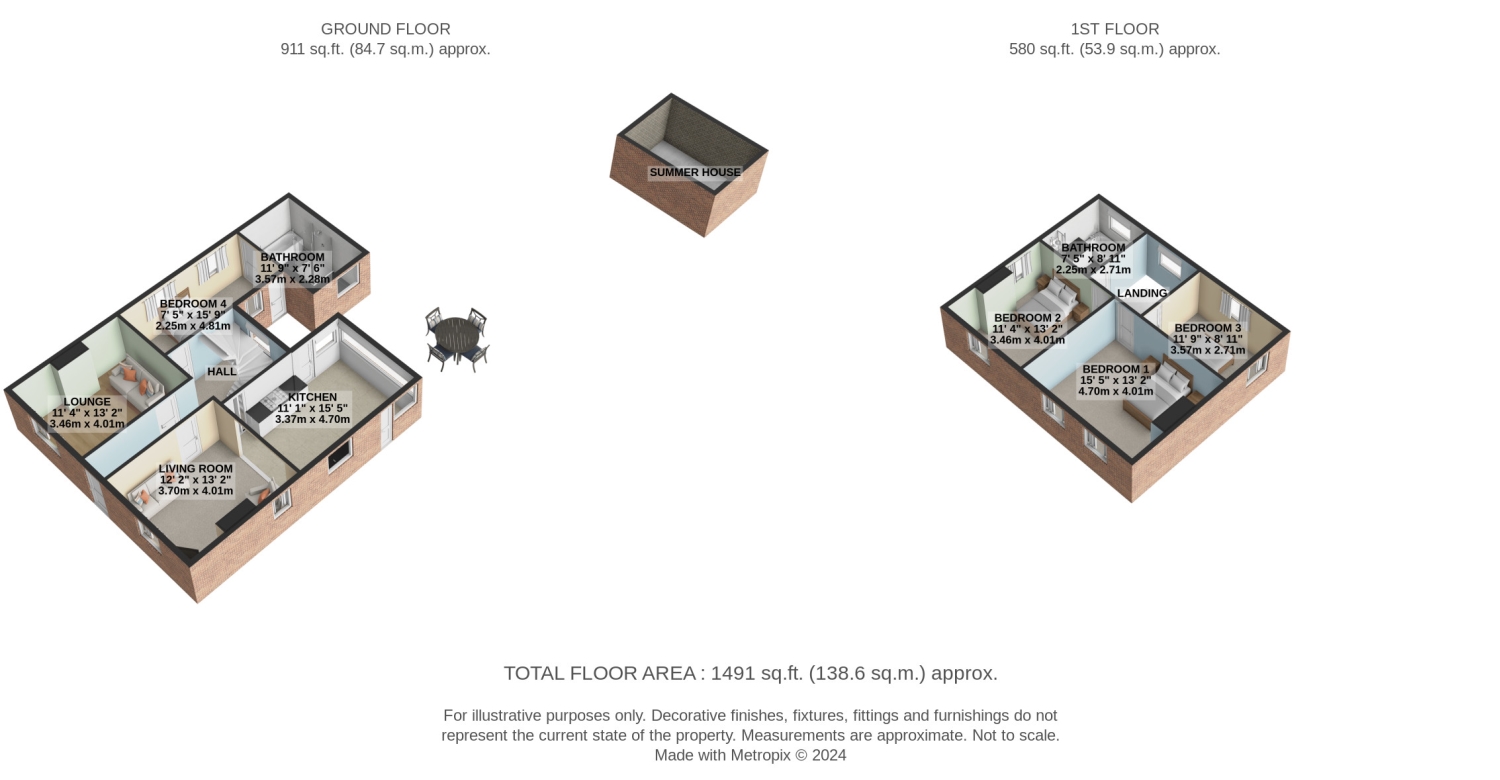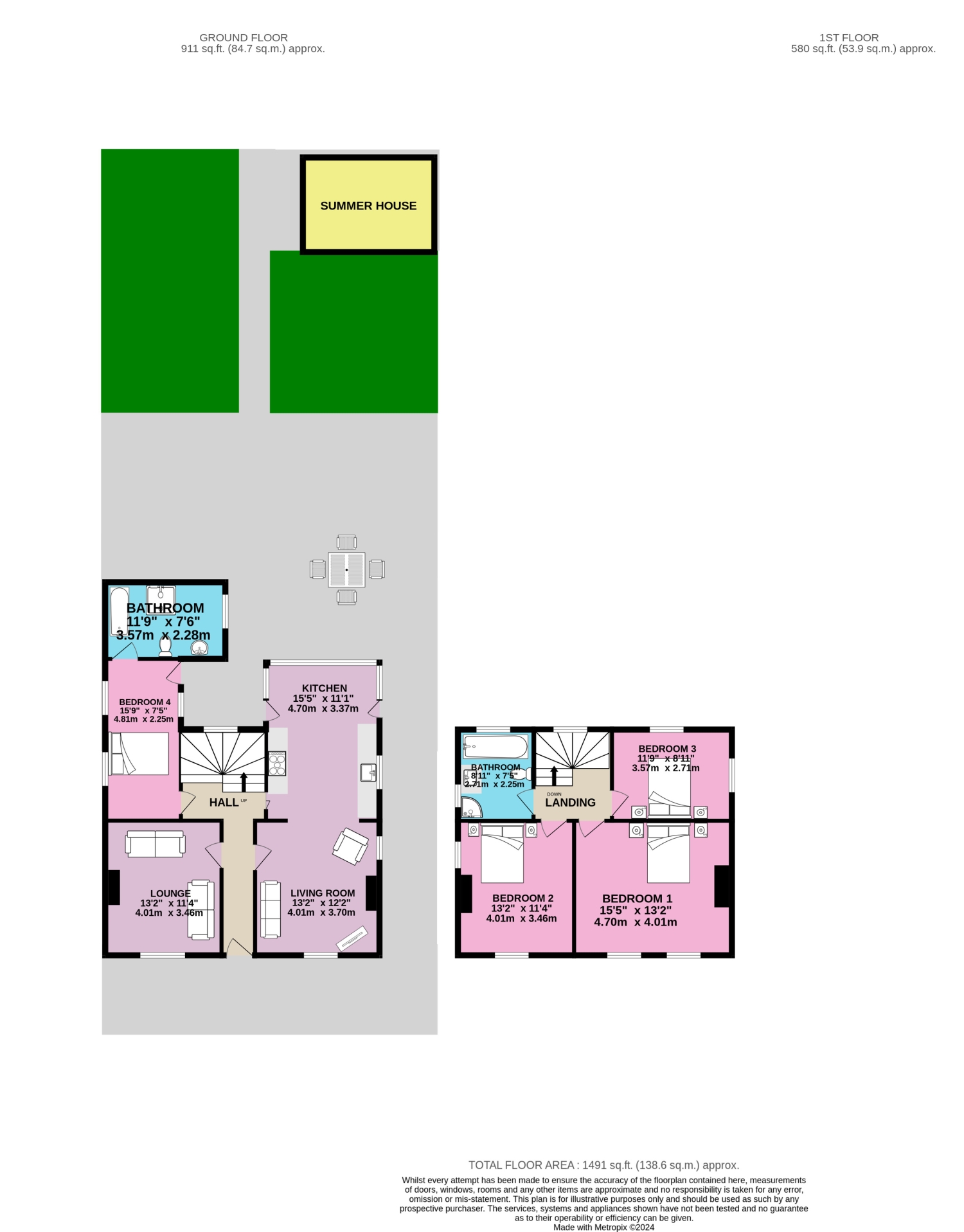Link-detached house for sale in 18 West End, Walkington, Beverley HU17
* Calls to this number will be recorded for quality, compliance and training purposes.
Property features
- Well Presented Link Detached Stunning Period House Situated In The Ever Popular Village Of Walkington
- Grade II Listed & Sympathetically Extended & Modernised Throughout
- Boasting Many Period Features Including Original Fireplaces Staircase, Coving, Windows & Doors
- 4 Double Bedrooms
- Spacious Lounge Boasting A Real Working Fire
- Open Plan Living Kitchen Diner With Log Burner
- Two Modern Bathrooms
- Good Size Private Rear Garden
- Book Your Viewing With Us Today!
Property description
This well presented, Grade II Listed, link detached family house has 4 bedrooms, a spacious lounge, an open plan living kitchen diner, 2 bathrooms and a good size private rear garden. It boasts many period features including original fireplaces, staircase, coving, windows and internal doors.
Situated in the heart of the ever popular village of Walkington this stunning link detached family home is ready to greet its new owners. This property has belonged to the same family for over 20 years. They love what the village has to offer in terms of friendliness and amenities. These include a Costcutter convenience store and Post office, a variety of family friendly pubs, a highly regarded primary school and a Church.
The front of the property is well maintained. A brick wall planted with an assortment of mature shrubs marks the boundary line. Steps lead up to the front door.
Step inside the welcoming entrance hall. The ground floor comprises of the lounge, open plan living kitchen diner, bedroom 4/dining room and bathroom.
To your left is a cosy inviting lounge.With its fireplace with granite hearth and the retention of the original coving this is a lovely space to spend time in for smaller gatherings.
Beyond the lounge is bedroom 4/dining room dependent on the specific needs of your family and beyond this there is the first of 2 bathrooms.
To your right of the hallway is the living kitchen. This large space stretches from the front to the rear of the property. To the front there is plenty of space to set out your living furniture as you please. A log burner creates a focal point and ambiance to this area. To the rear is the kitchen. Here there are fitted units, a Belfast sink and a Rangemaster cooker.
There are 2 doors from the kitchen leading out to the rear garden. This is a great size, private and has a real country garden feel. There's a paved patio area which lends itself to Summer barbeques and a gravelled area - the ideal setting for your outdoor furniture. There are a variety of planted beds and it is on several levels. To the very rear is a Summer house so you can enjoy the garden all year round whatever the weather.
Back inside.
The grand staircase to the rear of the entrance hallway leads to the first floor.
Here you will discover 3 double bedrooms and the second bathroom.
Please take a moment to browse through our photographs and study our 2 D and 3 D floorplans.
If you would like to view this property please call us and we will be very happy to arrange to show you around.
Hall
Tiled flooring. Coving. Dado rail. Doors to lounge, living room and bedroom 4. Stairs to the first floor (Grade II listed).
Lounge
4.01m x 3.46m - 13'2” x 11'4”
Carpeted. Original coving. Fireplace with Granite surround.
Living Room
4.01m x 3.7m - 13'2” x 12'2”
Tiled flooring. Coving. Log burner. Built in shelving. Open plan to kitchen.
Kitchen
4.7m x 3.37m - 15'5” x 11'1”
Tiled flooring. Recessed spotlights. Air conditioning. Good range of fitted wall and base units with contrasting wood countertops. Belfast sink with mixer tap. Electric Rangemaster cooker. Doors to garden.
Bedroom 4
4.81m x 2.25m - 15'9” x 7'5”
Wood flooring. Currently used as a dining room. Door to bathroom. Door to garden.
Bathroom
3.57m x 2.28m - 11'9” x 7'6”
Tiled flooring. Recess spotlights. Walls partially tiled. Free standing bath with hand held shower attachment. Separate shower cubicle. Wash hand basin. WC. Space and plumbing for washing machine and tumble dryer.
Landing
Carpeted.
Bedroom 1
4.7m x 4.01m - 15'5” x 13'2”
Front aspect. Double. Carpeted. Coving. Loft access.
Bedroom 2
4.01m x 3.46m - 13'2” x 11'4”
Front aspect. Double Carpeted. Coving.
Bedroom 3
3.57m x 2.71m - 11'9” x 8'11”
Rear aspect. Double. Carpeted.
Family Bathroom
2.71m x 2.25m - 8'11” x 7'5”
Vinyl flooring. Walls partially tiled. White suite. Bath. Corner shower cubicle. Wash hand basin within vanity unit. WC.
Front Access
Brick wall with an assortment of mature shrubs and hedging. Steps leading up to front door. Gated access to rear garden. Windows to the front of the property are Grade II listed.
Rear Garden
Private. Paving. Lawn. Green house. Gravelled area for seating. Summer house. Storage. Assortment of mature trees, hedging and shrubs to borders. Brick wall and timber fencing marks the boundary and provides plenty of privacy.
Property info
For more information about this property, please contact
EweMove Sales & Lettings - Beverley, HU17 on +44 1482 763863 * (local rate)
Disclaimer
Property descriptions and related information displayed on this page, with the exclusion of Running Costs data, are marketing materials provided by EweMove Sales & Lettings - Beverley, and do not constitute property particulars. Please contact EweMove Sales & Lettings - Beverley for full details and further information. The Running Costs data displayed on this page are provided by PrimeLocation to give an indication of potential running costs based on various data sources. PrimeLocation does not warrant or accept any responsibility for the accuracy or completeness of the property descriptions, related information or Running Costs data provided here.

































.png)

