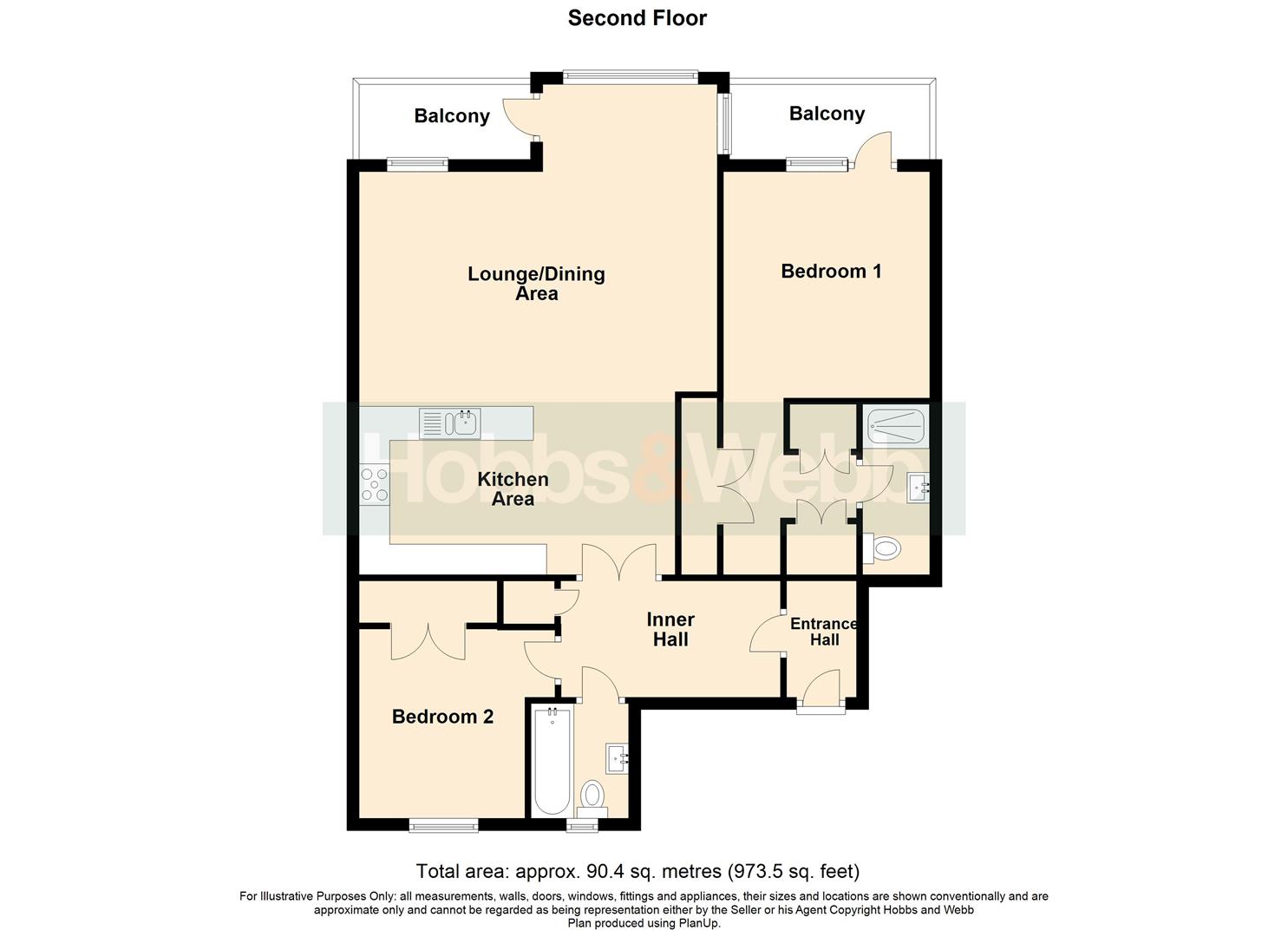Flat for sale in The View, Weston-Super-Mare BS23
* Calls to this number will be recorded for quality, compliance and training purposes.
Property features
- No onward chain
- High specification apartment in exclusive hillside development
- Superb Kitchen with range of integrated appliances
- Spectacular sea and coastal views
- Two south facing balcony's
- Master suite with fitted wardrobes, dressing area and en suite shower room
- Allocated parking space & store cupboard
- Fabulous open planned living space
Property description
A rare opportunity to acquire arguably one of the finest apartments on Weston Hillside, with certainly one of the best views. The View, located off Cecil Road is a private exclusive residence made up of a select number of properties and truly does have one of the best views in the town (the clue is in the name).
Offered to the market with no onward chain, this high specification second floor apartment boasts two balcony's which afford far reaching panoramic views over the town to the bay Bristol Channel and beyond. Impressively large rooms, including an open plan lounge/dining/kitchen with high quality fittings, both bedrooms are fitted with a range of built in wardrobes, and the master enjoys a stylish en-suite shower room there is also a further bathroom.
On the ground floor you will find a really useful storage cupboard which is large enough to store a bike and an allocated parking space can be found to the front of the building.
Intercom security system affords access into the well kept communal areas. Lift service and stairs to all floors. Wooden panelled door enters into the:
Entrance Vestibule
With further door leading through into the Entrance Hall.
Entrance Hall
With intercom phone, radiator and doors to all rooms.
Open Plan Sitting Room/Kitchen (7.87m into bay x 5.82m (25'10 into bay x 19'1))
A wonderful space which boasts the most spectacular views to the sea.
Kitchen Area
Fitted with a superb range of floor and wall units with roll edge worksurfaces over, inset stainless steel one and a half bowl sink with mixer taps, integrated washing machine, built in electric fan assisted oven with hob & extractor over, integrated fridge/freezer, integrated microwave, cupboard housing the boiler serving central heating & hot water plus ceramic floor tiling.
Sitting/Dining Area
A great space with full height double glazed windows which take advantage of those incredible views. Wall lights and radiator. Door to:
Balcony
Good size decked balcony with stainless steel & glass. This is a great place to sit and take in the view.
Master Bedroom (3.68m x 3.40m (12'1 x 11'2))
This is a very generous space which boasts a bank of built in wardrobes down one wall in addition to a further dressing area with fitted wardrobes providing ample hanging/storage. Door to:
Second Balcony
Good size decked balcony with stainless steel & glass. This is a great place to sit and take in the view.
En-Suite Shower Room
With white suite comprising: Shower cubicle with thermostatic mixer shower over, pedestal wash hand basin with mixer taps, low level wc, generously tiled walls, heated towel rail and ceramic tiled floor.
Bedroom Two (3.12m x 2.82m (10'3 x 9'3))
A great size guest or spare room which boasts built in wardrobes across one wall providing ample hanging and storage space.
Bathroom
Nicely fitted with white suite comprising: Panelled bath with shower over and glass screen to side, pedestal wash hand basin with mixer taps, low level wc, generously tiled walls, heated towel rail, shaver point & ceramic tiled floor.
Allocated Parking & Storage Cupboard
Allocated parking space - clearly numbered 9. Visitor parking is available. On the ground floor off the communal hall is a useful storage cupboard large enough to store a bike.
Tenure
The flat is Leasehold - 137 years remaining. The service charge is £2233.10 per annum which includes buildings insurance and upkeep of lifts and gardens. Ground Rent £200 per year.
Property info
For more information about this property, please contact
Hobbs & Webb Estate Agents, BS23 on +44 1934 247406 * (local rate)
Disclaimer
Property descriptions and related information displayed on this page, with the exclusion of Running Costs data, are marketing materials provided by Hobbs & Webb Estate Agents, and do not constitute property particulars. Please contact Hobbs & Webb Estate Agents for full details and further information. The Running Costs data displayed on this page are provided by PrimeLocation to give an indication of potential running costs based on various data sources. PrimeLocation does not warrant or accept any responsibility for the accuracy or completeness of the property descriptions, related information or Running Costs data provided here.



































.png)