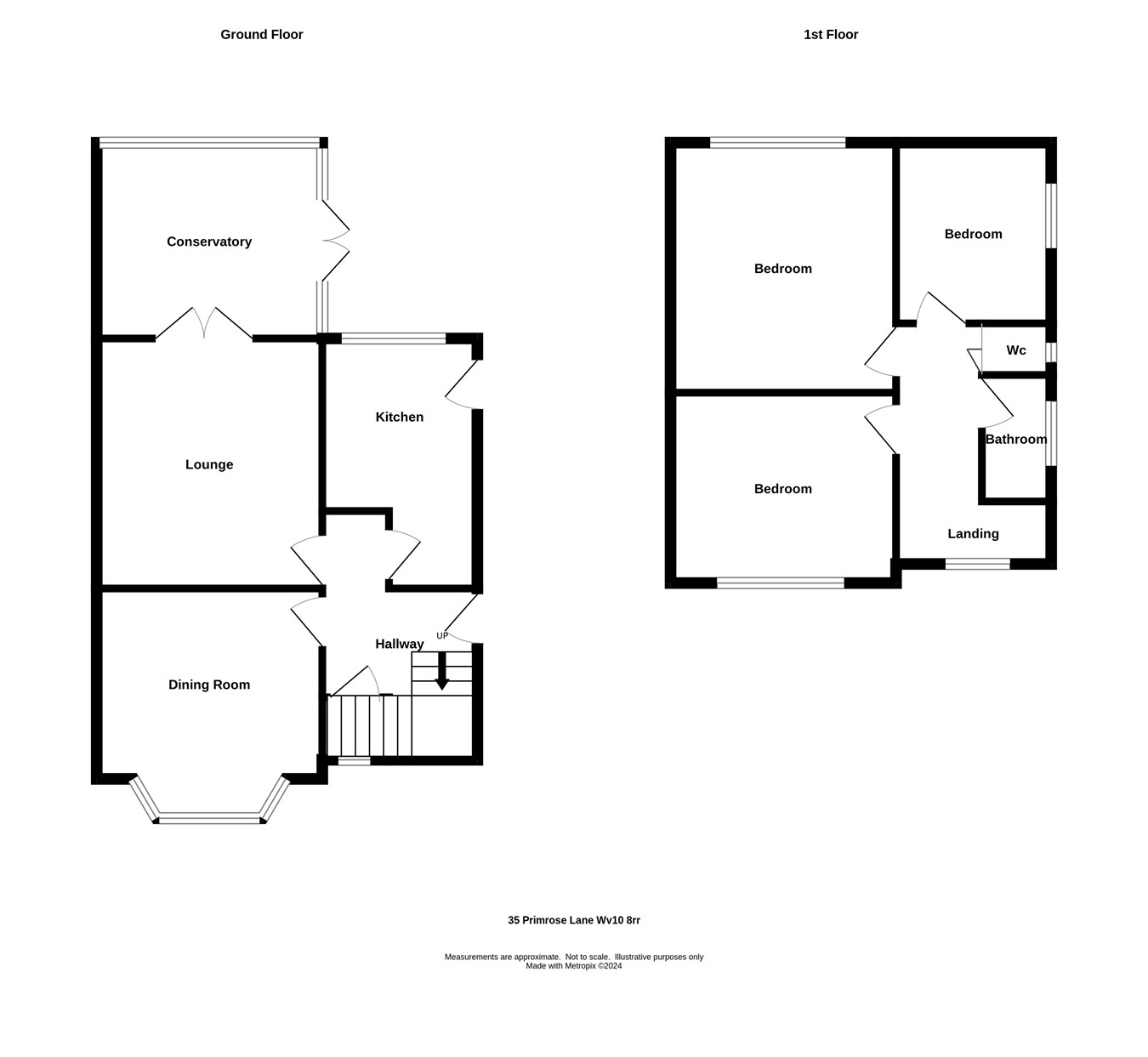Semi-detached house for sale in Primrose Lane, Wolverhampton WV10
* Calls to this number will be recorded for quality, compliance and training purposes.
Property features
- Lovely Semi Detached Home.
- Excellent Order Throughout
- Conveniently Located For All Amenities And Wolverhampton City Centre.
- Ideal Family Accommodation
- Three Good Size Bedrooms
- Two Reception Rooms
- Conservatory
- Large Private Rear Garden
- Freehold
- Council Tax Band A
Property description
Reception Hall
Attractive Composite front door with double glazed panel, laminate floor, stairs off and under stairs cloaks cupboard.
Dining Room
3.6m x 3.6m (11' 10" x 11' 10") Bay window to front, radiator and open fireplace with log burner.
Lounge
3.6m x 3.9m (11' 10" x 12' 10") Feature fireplace with living flame gas fire, radiator, laminate floor, dimmer switch and French door leading to the conservatory.
Conservatory
3.7m x 2.9m (12' 2" x 9' 6") Ceramic tiled floor and French doors opening out onto the rear garden.
Kitchen
2.5m x 3.8m (8' 2" x 12' 6") max. Being comprehensively fitted with an attractive range of wall and base cupboards, matching work surfaces with splash back, one and half bowl stainless steel sink unit with mixer tap, built in oven, separate gas hob, chimney style extractor, plumbing for washing machine, integrated fridge freezer, window to rear, radiator and door to rear garden.
Stairs and Landing
Window to front, smoke detector and access to roof space.
Bedroom 1
3.6m x 3.9m (11' 10" x 12' 10") Window to rear.
Bedroom 2
3.6m x 3.0m (11' 10" x 9' 10") Window to front and radiator.
Bedroom 3
2.5m x 2.7m (8' 2" x 8' 10") Window to side and radiator
Bathroom
Being fully tiled to all exposed walls, ceramic tiled floor, heated towel rail, vanity unit with wash hand basin and panelled bath with dual head shower over and side screen.
Outside
A gravel and paved driveway leads past a lawn area and there is side access to the long and private rear garden with patio, lawn area and flower borders.
Property info
For more information about this property, please contact
Oliver Ling, WV11 on +44 1902 596004 * (local rate)
Disclaimer
Property descriptions and related information displayed on this page, with the exclusion of Running Costs data, are marketing materials provided by Oliver Ling, and do not constitute property particulars. Please contact Oliver Ling for full details and further information. The Running Costs data displayed on this page are provided by PrimeLocation to give an indication of potential running costs based on various data sources. PrimeLocation does not warrant or accept any responsibility for the accuracy or completeness of the property descriptions, related information or Running Costs data provided here.




























.png)