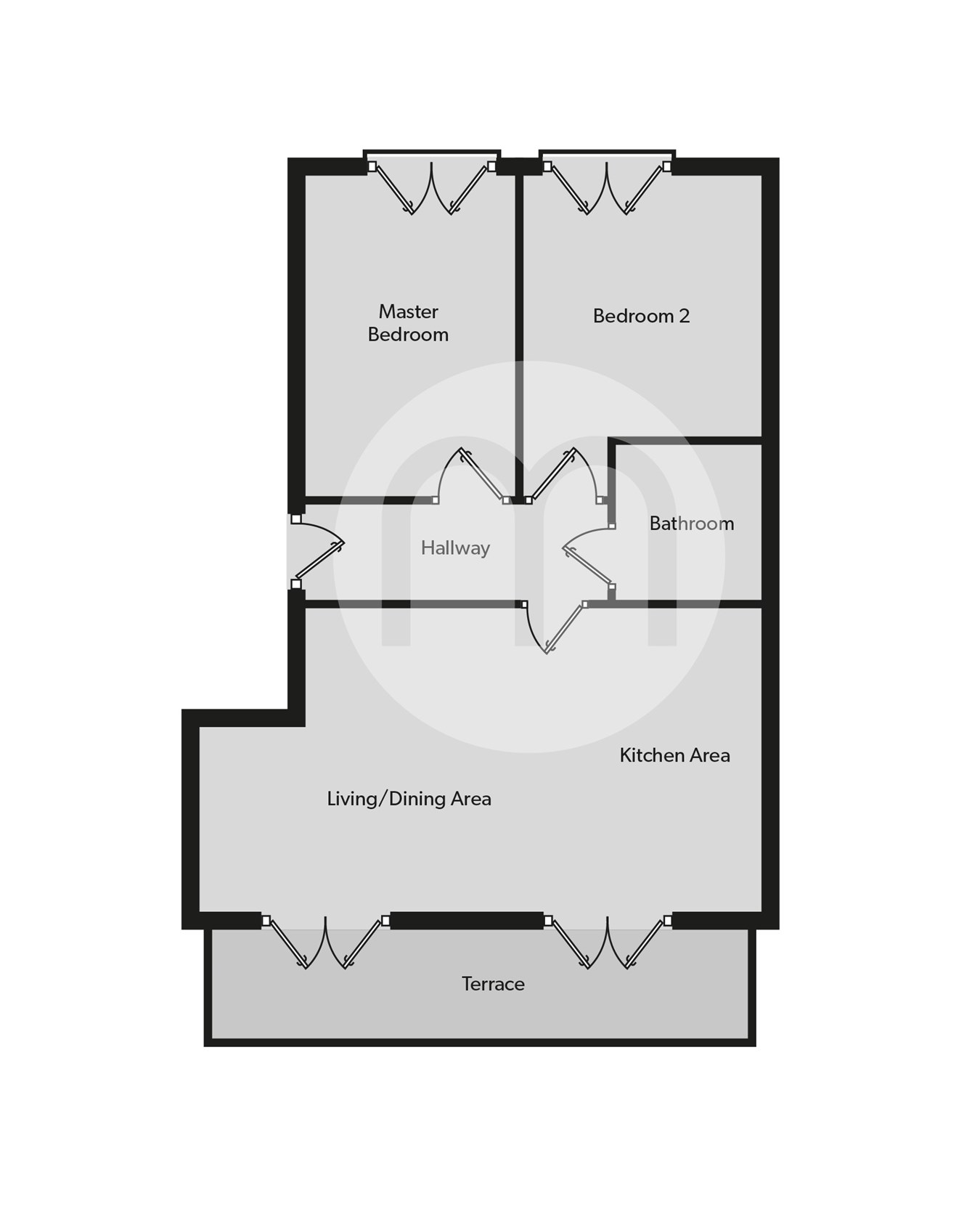Flat for sale in Londinium Road, Colchester CO2
* Calls to this number will be recorded for quality, compliance and training purposes.
Property features
- Exceptional Two Bedroom Top Floor Apartment
- Situated Marginally South Of Colchester's City Centre
- City Centre Station, Shops & Amenities Moments Away
- Two Double Bedrooms
- Modern Kitchen With Integrated Appliances
- Tiled Family Bathroom Suite
- Open-Plan Kitchen/Living/Dining Area
- Double Width South Facing Balcony
- Allocated Parking
Property description
Internally, well-maintained communal areas are accessible via secure telephone entry system, with stairs rising to the top floor. As you enter the apartment, a welcoming entrance hall awaits and is complete with inset storage. Two large double bedrooms are flooded with a wealth of natural light from large windows, with both bedrooms providing ample space for freestanding furniture. A stunning and modern bathroom suite is complete with geometric flooring, featuring a bath with shower over and screen, whilst complimented with a tiled wall finish. The focal point of the apartment is the most impressive of open plan kitchen/living/dining rooms. The kitchen is complete with tasteful high gloss units, a range of integrated appliances and tiled splashbacks. The living area features imposing patio doors that lead out on to a private double width, south facing balcony.
Allocated parking is available for one vehicle, whilst visitors permit parking is available.
As agents, we welcome internal viewings to appreciate the beautiful accommodation that is on offer. Appointment required.
Top Floor Apartment
Entrance Hall
12' 8" x 4' 3" (3.86m x 1.30m) lvt wood effect flooring, inset storage, telephone entry system, radiator, doors and access to:
Kitchen/Living/Dining
24' 2" x 13' 7" (7.37m x 4.14m) lvt wood effect flooring, windows and patio doors to front aspect with balcony access, communication points, x2 radiators, made-to-measure electric blinds
High specification kitchen comprising of; a range of fitted high gloss base and eye level units with wood effect worktops over, inset sink, drainer and spray hose tap over, tiled splash back, inset hob with extractor fan over, oven, fridge/freezer, washer/dryer and dishwasher, inset spotlights
Master Bedroom
14' 2" x 9' 2" (4.32m x 2.79m) Patio doors to rear aspect (Juliette balcony), radiator
Bedroom Two
13' 9" x 10' 3" (4.19m x 3.12m) Patio doors to rear aspect (Juliette balcony), radiator
Family Bathroom
A tiled family bathroom suite comprising of; panel bath with screen and shower attachment over, half tiled walls, wash hand basin, W.C, chrome wall mounted towel rail, inset spots, extractor fan
Outside, Balcony & Parking
This property is spoilt with the added luxury of a double width, south facing balcony. The balcony offers privacy from the neighbouring top floor apartments by two glazed privacy screens. There is also outdoor lighting, ideal for the summer evenings. The balcony is also enhanced with outdoor power sockets.
Allocated parking is offered for one vehicle, whilst visitors parking is also available with a visitors permit, on a first come first serve basis.
Leasehold Information
We have been advised that this property is offered on a leasehold basis, with the lease term 125 Years Commencing On 1 January 2016, meaning circa 116 years remain on the lease.
An annual maintenance fee of £1590 per annum (circa.) is payable and ground rent at £250 per annum. We advise all interested parties to confirm this leasehold information with their appointed solicitor at an early stage of their conveyance, to prevent any discrepancy.
Property info
For more information about this property, please contact
Michaels Property Consultants, CO3 on +44 1206 684826 * (local rate)
Disclaimer
Property descriptions and related information displayed on this page, with the exclusion of Running Costs data, are marketing materials provided by Michaels Property Consultants, and do not constitute property particulars. Please contact Michaels Property Consultants for full details and further information. The Running Costs data displayed on this page are provided by PrimeLocation to give an indication of potential running costs based on various data sources. PrimeLocation does not warrant or accept any responsibility for the accuracy or completeness of the property descriptions, related information or Running Costs data provided here.

































.png)
