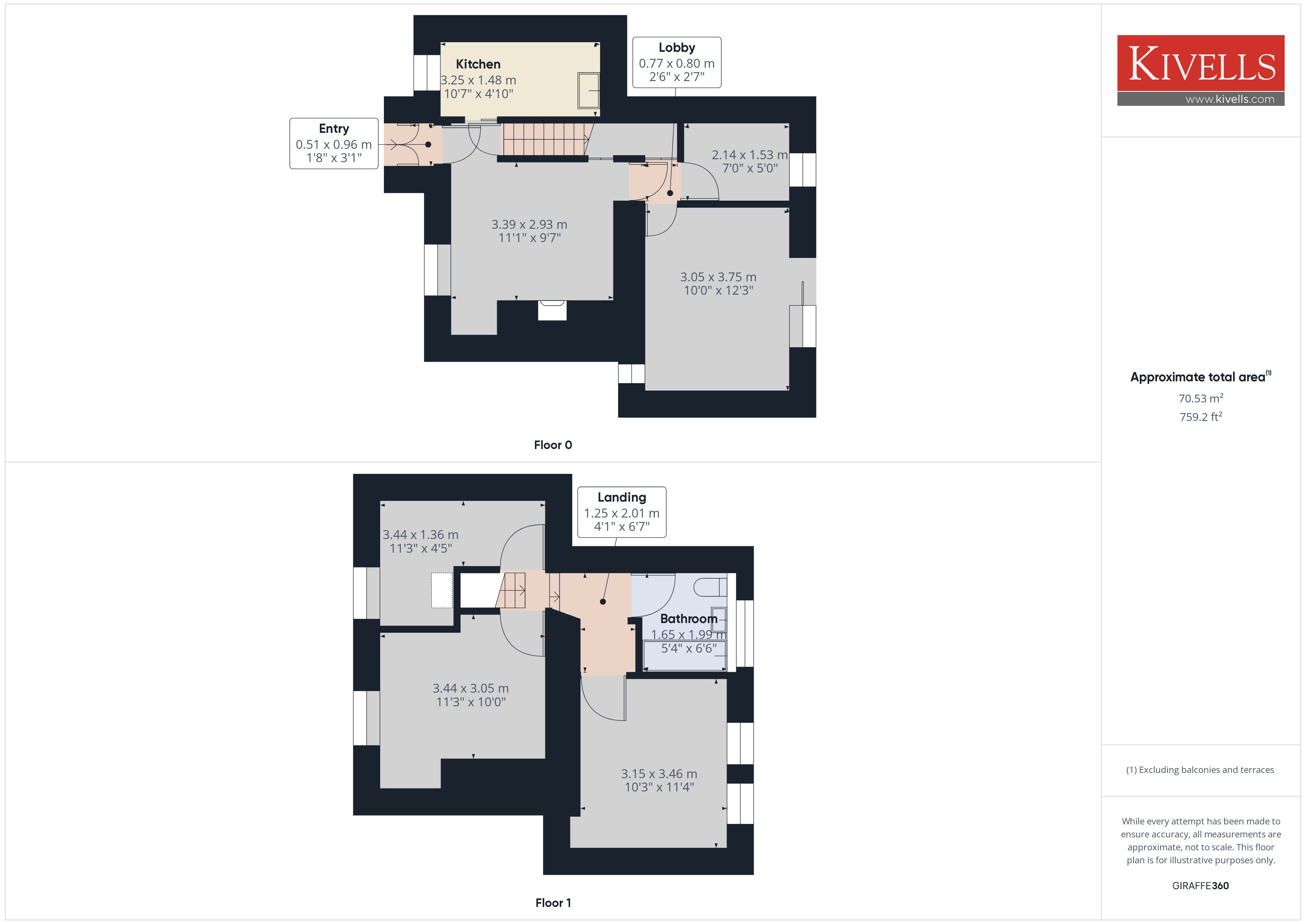End terrace house for sale in Warbstow, Launceston, Cornwall PL15
* Calls to this number will be recorded for quality, compliance and training purposes.
Property features
- Rural three-bedroom end terrace Cornish cottage
- Well-presented throughout
- Backing onto open farmland
- Excellent quiet position
- Being offered for sale with no onward chain
- EE Rating - E
Property description
Rural three-bedroom end terrace Cornish cottage | Well-presented throughout | Backing onto open farmland | Excellent quiet position | Being offered for sale with no onward chain | EE Rating - E
Location
Nestled In a peaceful rural location on a quiet Parish road within a three cottage terrace, easily accessible to the small hamlet of Trelash. Nearby, Warbstow is a popular North Cornwall village with a strong sense of community and has a primary school alongside a community centre. The nearest Public House is The Wilsey Down at Hallworthy and the property offers good access to the nearest town of Launceston where there is a range of supermarkets, schools and shops. The cottage is within easy reach of the lush sandy beaches on the North Coast and the picturesque villages of Boscastle, Tintagel and Crackington Haven.
Description
A wonderful example of a charming three-bedroom end terrace stone cottage in a quiet rural position which is the perfect opportunity for those looking for a property which can be moved into with a minimum of disturbance, offered for sale with no onward chain.
The property consists of three separate plots. The cottage and garden, the outbuilding and parking space on the opposite side of the road, and a gated, narrow strip of land further down the lane which runs down to the River Ottery.
Lucy’s briefly comprises; entrance porch, kitchen, lounge, lobby to hot water cupboard, utility and dining / reception room. On the first floor there are three bedrooms along with a family bathroom. Externally there is a stone paved area as you enter the front of the property, with side access to the rear garden.
At the rear there is an enclosed patio area, vegetable patch (which could be laid to lawn) and wonderful rural views looking out to open farmland.
The majority of the windows have been renewed and are double glazed, but in keeping with the original appearance of the cottage and there is external insulation on the side and rear elevation of the cottage.
Given the presentation, location and generous accommodation this is a property which must be viewed to be fully appreciated.
Accommodation
Entrance via part glazed wooden door into:-
Entrance porch
Obscure glazed wooden door into:-
Living room
Window to the front elevation. Exposed stone fireplace with a good quality Norwegian (Morso) wood / solid fuel burner on slate hearth. Painted exposed beams and spotlights. Carpeted. Access into understairs storage cupboard. Door leading to stairs.
Kitchen
Window to the front elevation. Range of base and eye-level units with work surface over. Stainless steel sink with mixer tap and drainer. Fitted extractor fan with space for free standing oven below. Strip light and lino flooring.
Lobby
Storage cupboard housing hot water cylinder.
Utility room
Accessed through glazed wooden door from living room. Window to rear elevation. Cupboard with worksurface over. Space and plumbing for washing machine and tumble dryer. Hanging rail and lino flooring.
Dining room / reception room
Window to the front elevation. Sliding double doors opening onto rear garden taking in the countryside views. Exposed boarded ceiling. Night storage heater. Potential use for dining room or an additional reception room. Carpeted.
From the living room stairs rise to:-
First floor landing
Doors leading to all rooms. Night storage heater. Carpeted.
Bedroom three
Window to front elevation. Built in base storage cupboard. Access to loft hatch. Carpeted.
Bedroom two
Window to front elevation. Storage heater. Space for double bed and carpeted.
Bedroom one
Dual windows to the rear elevation. Space for double bed and carpeted. Benefiting from countryside views.
Bathroom
Window to rear elevation. Suite of low-level WC, wall hung hand wash basin with separate taps, panel enclosed bath with mixer tap and shower attachment with shower curtain. Tiled walls, heated towel rail and mirror.
Outside
To the front of the property there is a small paved area with a flower bed as you approach the entrance porch. A side path leads you to the rear garden where there is a patio area and large vegetable patch and benefits from excellent countryside views. There is also well-established flower beds and mature shrubs.
On the other side of the road there is a stone built outbuilding perfect for additional storage along with parking for one vehicle.
There is a gated, narrow strip of land further down the lane which runs down to the River Ottery.
Services
Mains electricity and water. Shared septic tank with the neighbouring property. Fibre optic available.
EPC rating
E
council tax band
B
local authority
Cornwall Council
Tenure
Freehold
Directions
What3words: ///pictured.crucially.events
Viewings
Please ring to view this property and check availability before incurring travel time/costs. Full details of all our properties are available on our website .<br /><br />
Property info
For more information about this property, please contact
Kivells - Launceston, PL15 on +44 1566 339388 * (local rate)
Disclaimer
Property descriptions and related information displayed on this page, with the exclusion of Running Costs data, are marketing materials provided by Kivells - Launceston, and do not constitute property particulars. Please contact Kivells - Launceston for full details and further information. The Running Costs data displayed on this page are provided by PrimeLocation to give an indication of potential running costs based on various data sources. PrimeLocation does not warrant or accept any responsibility for the accuracy or completeness of the property descriptions, related information or Running Costs data provided here.



























.png)


