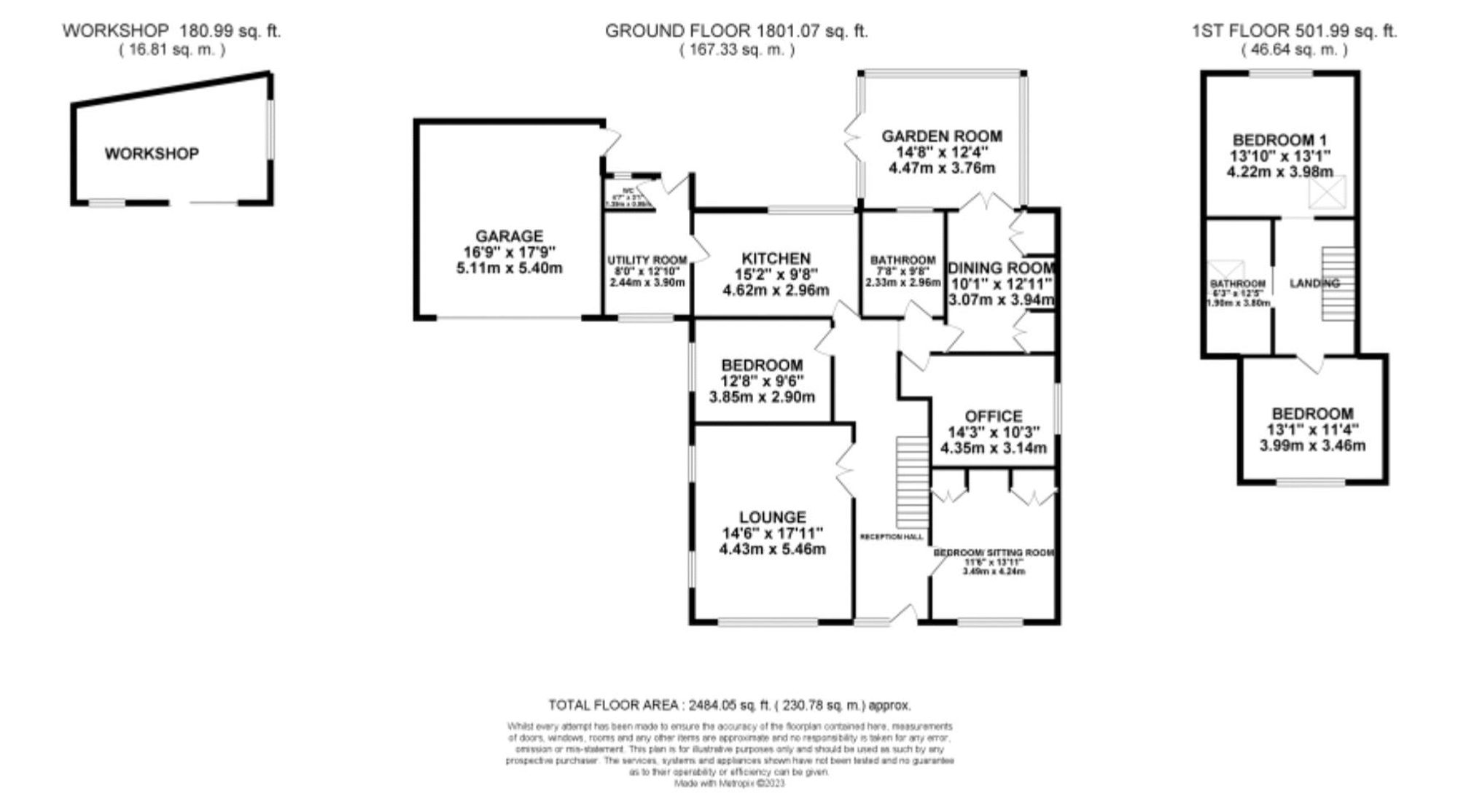Detached bungalow for sale in Sellman Street, Gnosall ST20
* Calls to this number will be recorded for quality, compliance and training purposes.
Property features
- Ground floor offers kitchen, utility, dining room, sun room, lounge and two double bedrooms bedrooms along with a full bathroom.
- Sat on a very generous plot with stunning, mature wrap around gardens, parking for several vehicles including caravan/motor home & double garage.
- A fabulous four double bedroom detached dormer style house situated in the centre, but tucked away, of the lovely village of Gnosall.
- The first floor has a two large double bedrooms with a contemporary & spacious bathroom, along with a huge amount of eaves storage space.
- There is a large, very lovely sun room where you can sit and enjoy the views over the very pretty, private rear garden, as a well as a garden room which could make an idea office.
Property description
Tucked away down a private cul de sac you can find Brackenhurst. Entering through into the reception hall you are welcome in by a bright a spacious room with doors to primary reception rooms and stairs to the first floor landing. The first room on the right was previously the master bedroom which also has two fitted wardrobes, however this could be used as an additional reception room if needed. This is one of the things I love most about this fabulous home, it really is future proof as you can adapt it so easily to have all of your living accommodation on the ground floor as and when needed, so versatile and rare to find, especially in such an envious position! The main living room is on the left hand side and is a glorious space with dual aspect windows which really allow natural light to flood into the room, not to mention if you listen up you can hear.... Nothing, absolutely nothing, it’s so peaceful around here! Follow me now through the hallway and round to what is currently being used as an office, but could also make for a great guest bedroom if desired. The bathroom is opposite and is such a spacious room with an enclosed shower, panelled bath, bidet, W/C and wash hand basin and finished with tiled splash areas. Heading through to the dining room now which is the perfect place for entertaining, the room features two storage cupboards and coving as well as French doors which lead into the wonderful garden room where you can sit back and relax admiring your rear garden, for those cooler months, why not make use of the log burner which makes for a delightful focal point to the room. Back through the hallway now and across to another bedroom, making a total of three potential bedrooms to the ground floor! The bright and spacious kitchen is the next stop on our tour and has been fitted with a range of white base and eye level units with oak effect worktop over and tiled splash areas. Inset to the units is a four ring gas hob, Hotpoint oven and grill, fridge and freezer as well as a stainless steel sink and drainer unit with chrome mixer tap. Conveniently located off the kitchen is the utility room which has been fitted with the same units to that in the kitchen and has space for your additional appliances, there is also a perfectly appointed guest W/C and access into the garden. Let’s make our way upstairs more to the master suite which could also be utilised as two separate bedrooms, however the current owners use one as the master and the other as a dressing room. There is a lovely bathroom which has been fitted with a shower with aqua board splash areas, bidet, W/C and his and hers sink set into a grey vanity unit. Moving outside now where you can find mature gardens with a delightful pond and patio seating area, there is a double garage, workshop and several garden stores. Don’t delay and call our Eccleshall office today on !
EPC Rating: D
For more information about this property, please contact
James Du Pavey, ST21 on +44 1785 719061 * (local rate)
Disclaimer
Property descriptions and related information displayed on this page, with the exclusion of Running Costs data, are marketing materials provided by James Du Pavey, and do not constitute property particulars. Please contact James Du Pavey for full details and further information. The Running Costs data displayed on this page are provided by PrimeLocation to give an indication of potential running costs based on various data sources. PrimeLocation does not warrant or accept any responsibility for the accuracy or completeness of the property descriptions, related information or Running Costs data provided here.









































.png)

