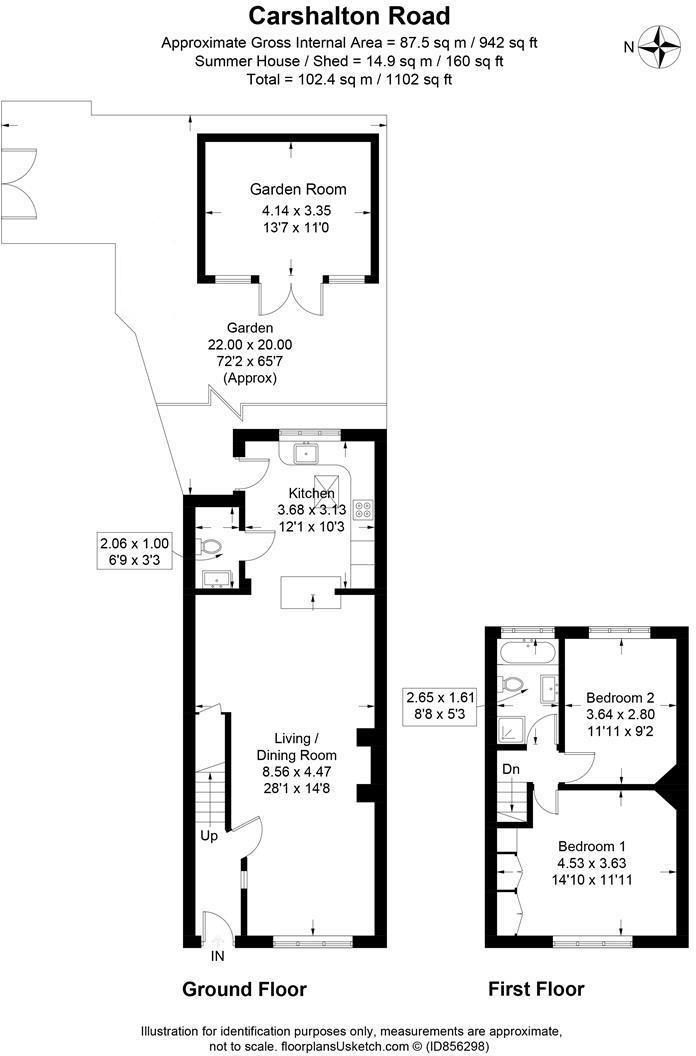Terraced house for sale in Carshalton Road, Banstead SM7
* Calls to this number will be recorded for quality, compliance and training purposes.
Property description
An opportunity to acquire an immaculately presented two bedroom home we believe dating from the turn of the century, located in Woodmansterne Village within easy reach of local shops and miles of open countryside. The property offers central heating, double glazing and an excellent standard of kitchen and bathroom. There are landscaped gardens to the front and rear with summer house and additional vehicle access to the rear providing further off street parking. Potential to extend into the loft (STPP). Sole agents. Vendor currently suited
Front Door
Replacement front door with outside light, giving access through to the:
Entrance Hall
Stairs rising to the first floor. Solid wood flooring. Radiator. Downlighters.
Living/Dining Room
A good sized room with a large window to the front. 2 x radiators. Fireplace feature with brick surround and inset log burner. Large understairs storage cupboard. Exposed beamed ceiling. Downlighters. Wireless bluetooth ceiling speaker system. A combination of both solid wood flooring and flagstone flooring. Opening through to the:
Kitchen
Well fitted to a high standard comprising of granite work surfaces incorporating a Belfast sink with mixer tap. A comprehensive range of cupboards and drawers below the work surface with a wine rack, wine cooler, integral dishwasher, integral fridge and integral freezer. Fitted oven and grill with further microwave oven above. Surface mounted four ring induction hob with chimney extractor above. A comprehensive range of eye level cupboards and display cabinets which benefit from underlighting. Stable door to the side. Skylight window. Flagstone floor. Window to the rear. Downlighters. Additional ceiling speaker. Doorway providing access to the:
Downstairs Wc
WC. Wash hand basin. Wall mounted gas central heating boiler. Ceiling mounted extractor. Flagstone floor. Large in built storage cupboard. To the side of which there is a useful space for washing machine and tumble dryer.
First Floor Accommodation
Landing
Reached by a straight staircase. Access to the loft void.
Bedroom One
A good sized double room. Downlighters. Radiator. Window to front with fine outlook.
Bedroom Two
Good sized double room with window to the rear overlooking the rear garden. Radiator. Downlighters.
Re-Fitted Bathroom
A very high standard. Panel bath with mixer tap and shower attachment. Wash hand basin with mixer and vanity drawers below. Low level WC. Fully enclosed shower cubicle. Downlighters. Wall mounted extractor. Obscured glazed window to the side. Heated towel rail. Fully tiled walls. Heated tiled floor.
Outside
Front
Tastefully landscaped by the present owner which provides a curved pathway with a lychgate feature with a low rise retaining wall marking the front boundary either side is laid to artificial lawn. Outside tap. Here you can access the property's front door.
Rear Garden (20.12m x 10.57m approximately (66'0 x 34'8 approxi)
A good sized rear garden which widens to the end of the garden. All has been tastefully landscaped by the present owner for ease of maintenance. There is a patio immediately to the rear of the property benefitting from outside lighting and there is also an outside tap. Raised planter to the righthand boundary. Towards the end of the garden there is a larger patio area which leads to a:
Garden Room
Accessed via double opening glazed doors to the front with windows either side. Power and lighting.
Addtional Parking
Accessed via Merrymeet by a private driveway to afford parking for another 3-4 vehicles. This provides vehicular access to the rear garden in addition.
Council Tax
Reigate & Banstead band D £2,339.35 2024/25
Property info
For more information about this property, please contact
Williams Harlow, SM7 on +44 1737 483005 * (local rate)
Disclaimer
Property descriptions and related information displayed on this page, with the exclusion of Running Costs data, are marketing materials provided by Williams Harlow, and do not constitute property particulars. Please contact Williams Harlow for full details and further information. The Running Costs data displayed on this page are provided by PrimeLocation to give an indication of potential running costs based on various data sources. PrimeLocation does not warrant or accept any responsibility for the accuracy or completeness of the property descriptions, related information or Running Costs data provided here.




































.png)
