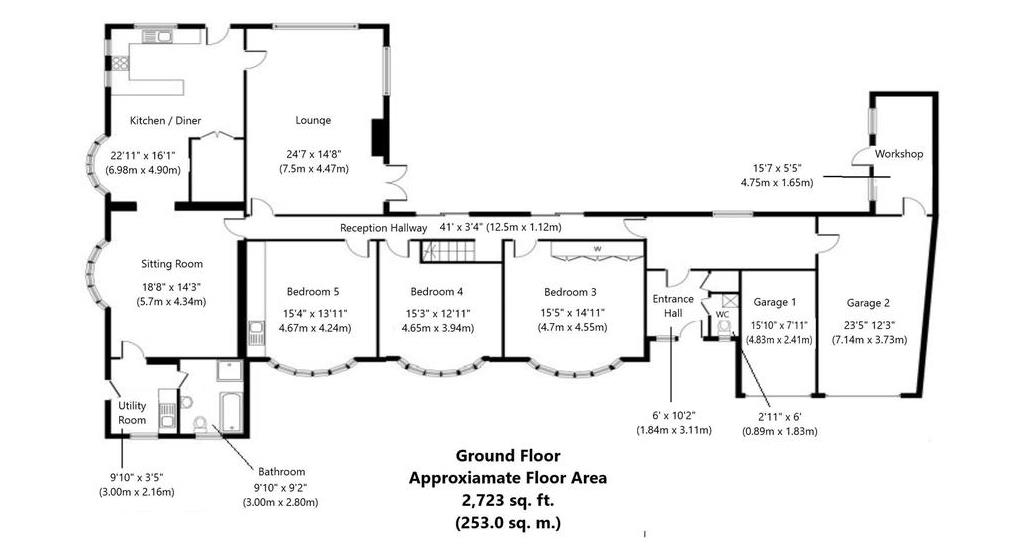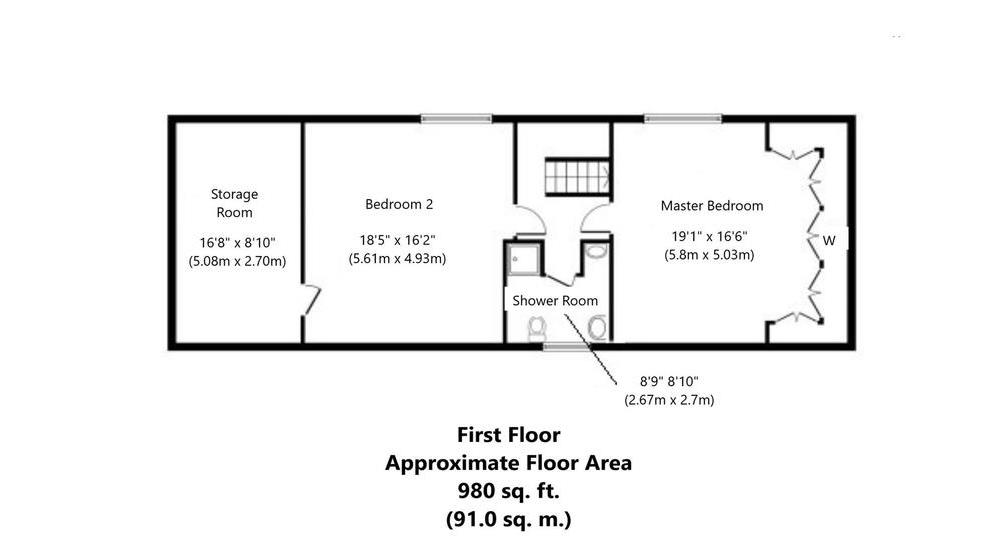Detached house for sale in Church Street, Pen-Y-Cae, Wrexham LL14
* Calls to this number will be recorded for quality, compliance and training purposes.
Property features
- Substantial Five Bedroom Detached Former School House
- Two Reception Rooms
- Kitchen/Diner
- Utility & Downstairs WC
- Ground Floor Bathroom & First Floor Shower Room
- Twin Garages & Workshop
- Popular Semi Rural Location
- Generous Rear Garden & Ample Off Road Parking
- No chain!
- Viewing highly recommended!
Property description
A brilliant opportunity to purchase a spacious detached character property situated on the edge of the village of Penycae. Enjoying open aspect views of surrounding countryside to the rear; this superb, characterful and very generously proportioned five bedroom detached former school - dates back to 1865, and was extended in 1890 and then again in 1906, whereupon neighbouring St.'Thomas' Church and a Vicarage (now Douglas House) were also constructed either side. The property itself briefly comprises an entrance hallway, W.C, lounge, open plan kitchen/diner, family room/sitting room, utility room, bathroom, lounge and three double bedrooms to the ground floor, in addition to integral access to a large garage and workshop. To the first floor there are two double bedrooms, shower room and a large storage room. Externally there is ample off road parking, twin garages plus a generous and attractive rear garden. No chain!
Location
The village of Penycae includes a shop, pharmacy and a primary school, whilst a selection of further shops, a petrol station, doctors surgery, dentist in addition to primary & secondary schools, can be found in the neighbouring villages of Johnstown and Ruabon
Approximately 5 miles from Wrexham City Centre offering a wide range of amenities and transport links, the property is also within close proximity of the A483 by-pass, making the property ideally located for travel to Chester, Oswestry and the road network beyond.
History
The property was originally built in 1865 as a school for up to 200 children from poor families on land entrusted by the 5th Lord Kenyon, Baron of Gredington, using monetary and material donations from local benefactors.
During the 2nd World War, the school was used to house children evacuated from the cities.
They were looked after by the caretaker who at the time lived in a part of the property.
The school closed in the 1950's and was used as a community centre with post office until 1968 when it reverted to Lord Kenyon's ownership.
In 1969, it was bought from Lord Kenyon by a local man who originally attended the school as a boy.
The property was converted into a domestic dwelling. In 1979, it was conveyed into joint ownership with his wife and the property was then extended to included a dormer loft conversion and a garage block.
Internal Accomodation
The property is accessed by a covered front door, opening directly into an entrance hall.
With doors into a cloakroom and a WC, the entrance hall leads to the main reception hallway, offering access to the ground floor rooms, with carpeted stairs from here also rising to the first floor.
Entrance hall:
6' x 10'2" (1.84m x 3.11m)
WC:
2'11" x 6' (0.89m x 1.83m)
With pedestal hand wash basin.
Reception hallway:
41' x 3'4" (12.5m x 1.21m)
The hallway provides full access to rest of the property, and benefits from double aspect sliding Patio doors leading out into the private rear patio and garden.
Kitchen / Diner:
22'11" x 16'1" (6.98m x 4.90m)
Fully fitted with a selection of wall and base units incorporating a rolled laminate worktop in addition to a number of integrated appliances, the kitchen / diner includes ample storage space and benefits from rear access to the garden. Local Ruabon tiled floor.
Additional features include a large store and adjacent area for a large dining table and chairs.
Sitting Room:
18'8" x 14'3" (5.7m x 4.34m )
Accessed through both an open archway from the kitchen/diner and an internal door from the reception hallway, the living room is a lovely room with views out to the side garden through a large, double glazed bay window, also allowing for an abundance of natural light.
Utility Room:
9'10" x 3'5" (3.00m x 2.16m)
Accessed via the sitting room, the utility room benefits from space and plumbing for a washing machine, dryer and further fridge/freezer if required.
The room includes a stainless steel sink drainer with chrome taps, enjoys a traditional tiled floor and lovely, double glazed, frosted glass picture window with a front aspect.
A side door provides access to the side of the property.
Bathroom:
9'10" x 9'2" (3.00m x 2.80m)
The main bathroom is partially tiled and comprises a recessed shower cubicle, bath, low flush W.C and wash hand basin.
A double glazed frosted glass window allows for natural light whilst maintaining privacy.
Note
** There is potential here to convert the sitting room, utility and ground floor bathroom into a Granny Annex benefiting from its own private entrance via the side door (Subject To Planning) **
Lounge:
24'7" x 14'8" (7.5m x 4.47m)
Adjoining the kitchen/diner, the light, spacious and welcoming lounge boasts a beautiful open stone fireplace with exposed beam and multi-fuel burner.
The lounge provides triple aspect views of and access to a private patio and garden through two UPVC double glazed windows and French doors respectively, in addition to access to the adjacent kitchen and reception hallway.
Bedroom Three
15'5" x 14'11" (4.7m x 4.55m)
Having fitted wardrobes and dressing table
Bedroom Four
15'3" x 12'11" (4.65m x 3.94m)
Bedroom Five
15'4" x 13'11" (4.67m x 4.24m)
Having fitted wardrobes and vanity unit with wash basin.
All generous double bedrooms benefiting from double glazed bay windows overlooking the front of the property.
Garage One
15'10" x 7'11" (4.83m x 2.41m)
Garage Two
23'5" x 12'3" (7.14m x 3.73m)
Workshop
15'7" x 5'5" (4.75m x 1.65m)
First floor
The principal bedroom is situated on the first floor along with bedroom two and the shower room.
Principal Bedroom19'1" x 16'6" (5.8m x 5.03m) (Including wardrobe depth)
A very spacious double room and benefits from integral fitted wardrobes around a large dressing area and affords panoramic south-facing countryside views through a double glazed picture window.
Bedroom 2:
18'5" x 16'2" (5.61m x 4.93m)
Currently used as storage space, Bedroom 2 is a very spacious double room, and enjoys south-facing countryside views through a double glazed window in addition to access to a substantial storage room built into the eaves - there is scope here for conversion to a fabulous walk in wardrobe and en-suite facilities (STP)
Storage room
16’8” x 8’10” (5.08m x 2.70m)
Shower Room:
8'9" x 8'10" (2.67m x 2.7m)
Located between both first floor bedrooms, the shower room comprises of a shower cubicle, low flush W.C, a bidet and a wash hand basin with storage cupboard below.
A double glazed frosted window overlooks the front aspect, allowing for natural light whilst maintaining privacy.
Outside
Set back from the road by a large gravel driveway with parking for multiple vehicles, the bungalow is bordered by a low stone wall surrounding a well maintained front lawn incorporating a variety of mature shrubs and trees within surrounding beds.
To the rear can be found a generous and well maintained garden that contains a pond with cascade and fountain.
The previous owners kept goldfish but the pond is now a haven for wildlife.
Being a walled garden, the current owners advise it is extremely sheltered, private, peaceful and also enjoys a good degree of sunlight.
Important Information
*Key facts interactive report link available in video tour and brochure sections. *
money laundering regulations 2003 Intending purchasers will be asked to produce identification and proof of financial status when an offer is received. We would ask for your co-operation in order that there will be no delay in agreeing the sale.
The property misdescriptions act 1991 The Agent has not tested any apparatus, equipment, fixtures and fittings or services and so cannot verify that they are in working order or fit for the purpose. A Buyer is advised to obtain verification from their Solicitor or Surveyor. References to the Tenure of a Property are based on information supplied by the Seller. The Agent has not had sight of the title documents. A Buyer is advised to obtain verification from their Solicitor. You are advised to check the availability of this property before travelling any distance to view. We have taken every precaution to ensure that these details are accurate and not misleading. If there is any point which is of particular importance to you, please contact us and we will provide any information you require. This is advisable, particularly if you intend to travel some distance to view the property. The mention of any appliances and services within these details does not imply that they are in full and efficient working order. These details must therefore be taken as a guide only.
Property info
For more information about this property, please contact
Monopoly Buy Sell Rent, LL12 on +44 1978 255020 * (local rate)
Disclaimer
Property descriptions and related information displayed on this page, with the exclusion of Running Costs data, are marketing materials provided by Monopoly Buy Sell Rent, and do not constitute property particulars. Please contact Monopoly Buy Sell Rent for full details and further information. The Running Costs data displayed on this page are provided by PrimeLocation to give an indication of potential running costs based on various data sources. PrimeLocation does not warrant or accept any responsibility for the accuracy or completeness of the property descriptions, related information or Running Costs data provided here.




































.png)
