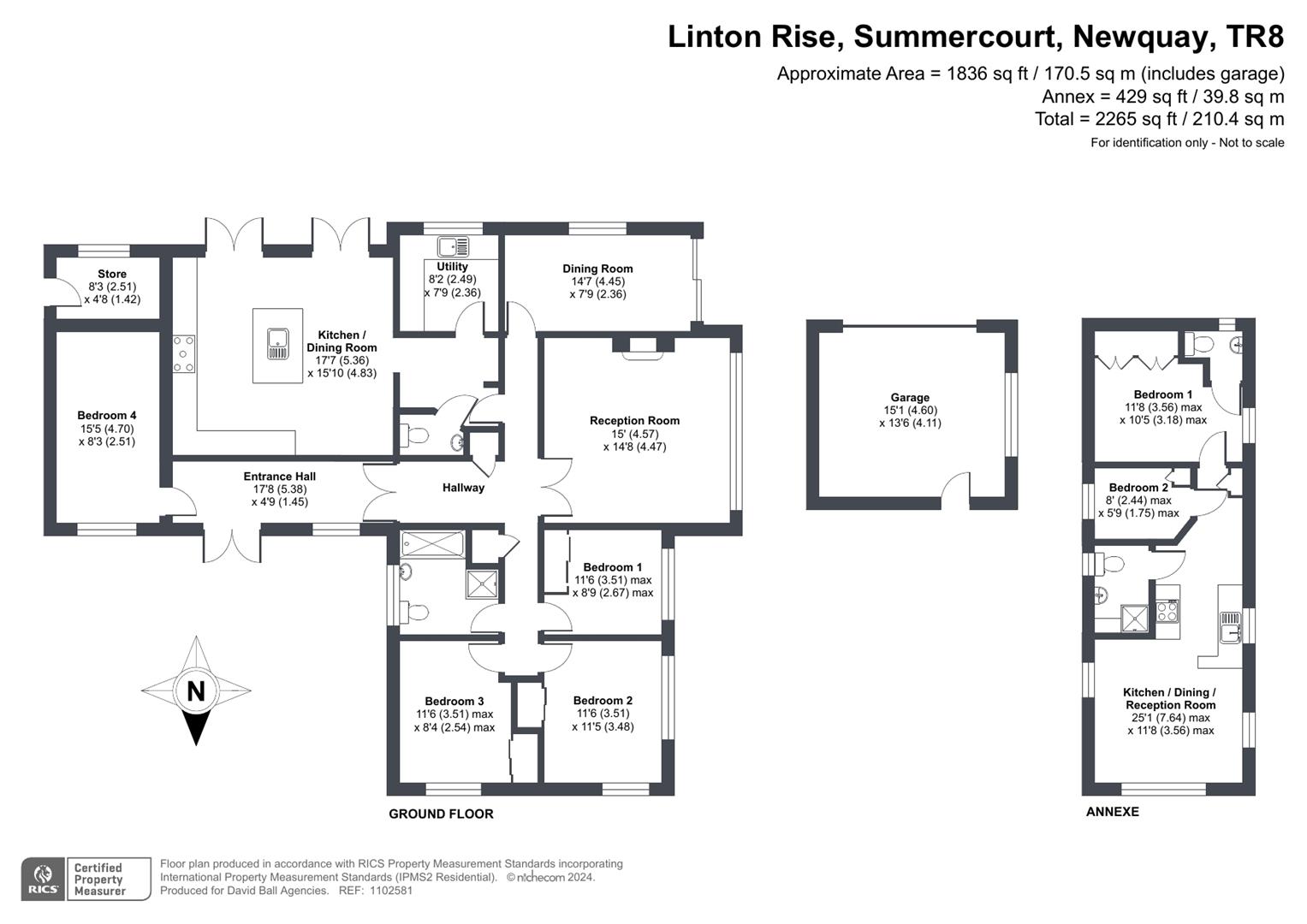Bungalow for sale in Summercourt, Newquay TR8
* Calls to this number will be recorded for quality, compliance and training purposes.
Property features
- Large detached five bedroom rural bungalow.
- Oil fired central heating
- Over four acres of formal gardens
- Separate two berth caravan
- Workshop
- Kitchen with central island
- Gated drive
- Generous parking area
Property description
Step into country with this 5-bedroom bungalow, offering unrivalled views and a gated entrance ensuring privacy. Set within over 4 acres of open land, this property boasts the true feeling of semi rural living. The property has idyllic countryside views from every aspect, while additional amenities include a two-berth caravan for guests and a versatile outbuilding ideal for storage or pursuing hobbies. With the comfort of oil central heating and ample parking for numerous vehicles, this property offers a lifestyle of comfort and relaxation. Viewing is highly recommended to fully appreciate all this property has to offer. No onward chain ensures a smooth transition for buyers seeking their dream countryside retreat.
Entrance Hall
Large hallway with double doors leading to subsequent accommodation
Bedroom Four /Office
Double glazed window to the front aspect. Radiator
Living Room
Good sized living area with double doors leading into the living room with great views over the local countryside with double glazed window to side aspect. Radiator.
Kitchen/Dining Room
A Kitchen with a range of base, wall and draw units with roll top work surfaces over. Two sets of double glazed door to rear aspect and double glazed window to the rear aspect. A central kitchen island with fitted inset steel sink unit . Range style cooker with Perspex splashback with extractor fan over. Radiator. Door to hall way.
Utility
Double glazed window to rear aspect. Floor units with steal sink drainer over. Space for white goods. Oil fired boiler.
W/C
Close coupled W/C with hand wash basin.
Bathroom
Double glazed obscure window to the front aspect. White bathroom suite with panelled bath and close coupled W/C and hand wash basin. Shower cubicle with heated towel rail.
Bedroom One
Double glazed window to side aspect. Built in wardrobe. Radiator.
Bedroom Two
Double glazed window to side and front aspect. Built in wardrobe. Radiator.
Bedroom Three
Double glazed window to front aspect. Built in wardrobe.Radiator
Bedroom Five/Dining Room
Double glazed sliding patio door to the rear aspect and double glazed window to the rear.
Store
Double glazed door and double glazed window to the rear of the property.
Workshop Garage
A block built workshop with double glazed windows and door.
Caravan
Set within this expansive property lies a charming four-berth caravan, boasting the comforts of lpg central heating. Step into the inviting open-plan living area, complemented by two snug bedrooms, one of which features an en-suite for added convenience. Shower room ensure. Notably, this caravan holds a certificate of lawfulness for residential use, offering a flexible and comfortable living arrangement amidst the picturesque surroundings.
Outside
Expanding over four acres of sprawling land and gardens, this property offers a verdant oasis of tranquillity. A gated drive at the front ensures privacy and security, While a secondary entrance to the right of the residence conveniently loops around to the rear. With parking facilities capable of accommodating a large number of vehicles. The extensive grounds present exciting potential for paddocks and grazing land, catering to equestrian or agricultural pursuits, amplifying the allure of this countryside retreat.
Services
The following services can be found at the property: Mains electric, oil, water and private drainage, however we have not verified any of the connections. Supplied services and appliances have not been tested by the agent. Prospective purchases are advised to make their own enquiries.
Property info
For more information about this property, please contact
David Ball Agencies, TR1 on +44 1637 413869 * (local rate)
Disclaimer
Property descriptions and related information displayed on this page, with the exclusion of Running Costs data, are marketing materials provided by David Ball Agencies, and do not constitute property particulars. Please contact David Ball Agencies for full details and further information. The Running Costs data displayed on this page are provided by PrimeLocation to give an indication of potential running costs based on various data sources. PrimeLocation does not warrant or accept any responsibility for the accuracy or completeness of the property descriptions, related information or Running Costs data provided here.







































.png)
