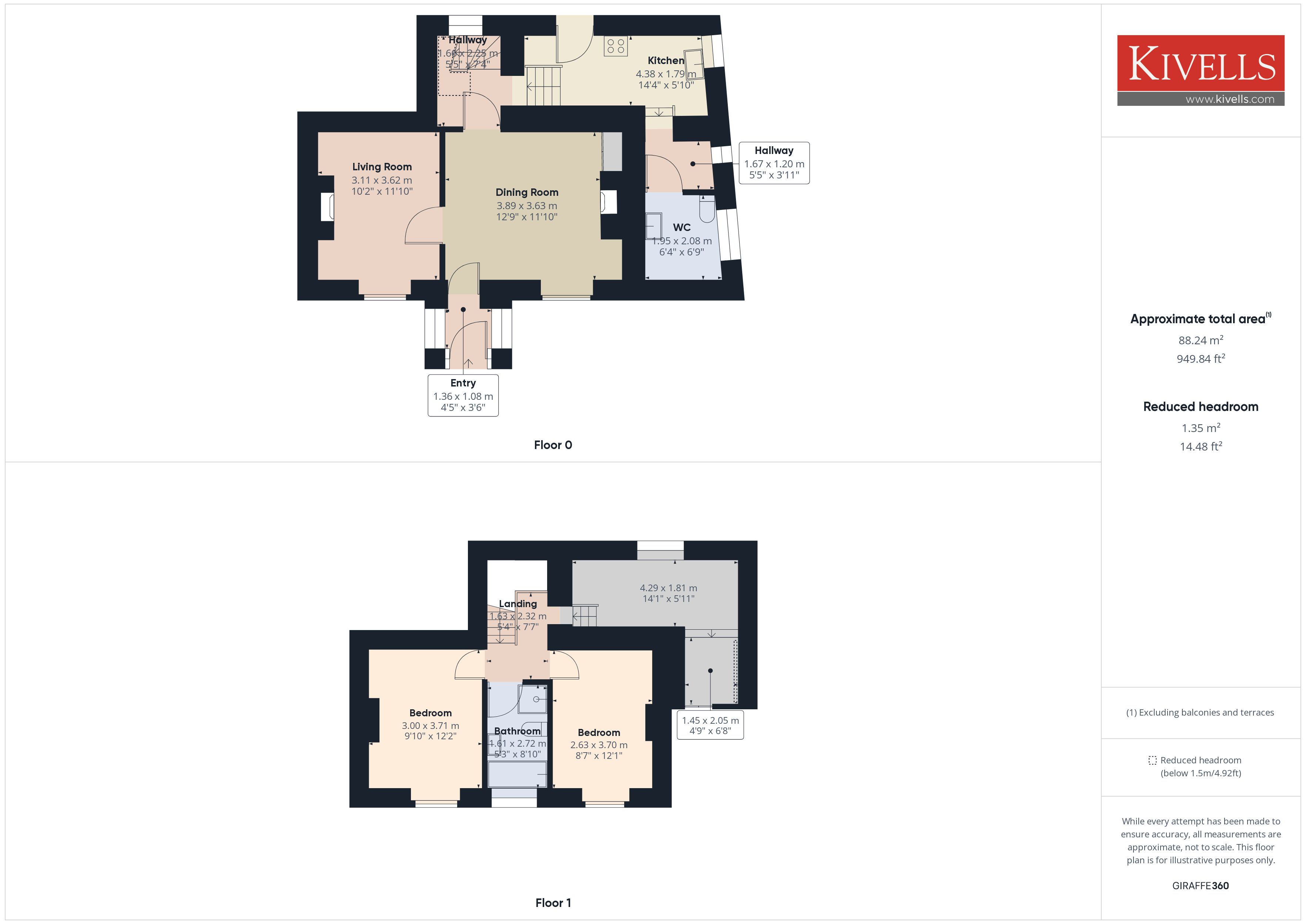End terrace house for sale in Well Lane, St. Cleer, Liskeard, Cornwall PL14
* Calls to this number will be recorded for quality, compliance and training purposes.
Property features
- An immaculately presented and charming three bedroom end of terrace cottage
- Set within the heart of Cornish village of St Cleer
- Deceptively spacious living accommodation set across two floors
- A low maintenance garden to the rear elevation
- Boasting off road parking for two cars
Property description
Nestled in the idyllic village of St. Cleer, this charming period end of terrace house offers a cosy and homely retreat for those seeking peace and tranquillity. Well-maintained and full of character, this property exudes a welcoming atmosphere from the moment you step through the front door.
Boasting a lovely garden perfect for relaxing or entertaining, as well as convenient off-street parking, this home offers both comfort and practicality. The interior features three bedrooms, one bathroom, and spacious dining room.
With local amenities such as schools, and transport links just a stone's throw away, this property offers a harmonious blend of rural charm and modern convenience.
Accommodation
Entrance via uPVC door with obscure double glazed panel inset opening into:
Porch
Triple aspect having uPVC double glazed windows to both side and front elevations, wooden door leading into:
Dining Room
uPVC double glazed window to the front elevation, wood burning stove with exposed stone walling and slate hearth, slate Flagstone flooring, radiator, built in storage cupboards.
Lounge
uPVC double glazed window to the front elevation, television point, radiator, picture rail, open fire with cast iron mantle and slate hearth.
Hallway
Stairs rising to the first floor, slate flagstone flooring, under stair storage, uPVC double glazed window to the rear elevation.
Kitchen
Obscure uPVC double glazed window to the side elevation, wooden door with single glazed panelling inset opening into rear courtyard. A range of fitted wall and base units with rolltop work surfaces over incorporating a composite one and a half bowl sink and drainer with mixer tap and tiled splashback, under counter space and plumbing for dishwasher, space for freestanding cooker and extractor fan over, space for fridge freezer, wooden beams to ceiling.
Utility
Obscure wooden double glazed window to the side elevation, under counter space and plumbing for washing machine, pedestal wash hand basin with mixer tap, low level W.C, exposed feature stone walling.
First floor
Doors off to all first floor rooms, access to attic via loft hatch, Velux skylight to ceiling, wooden beams to ceiling.
Bedroom
uPVC double glazed window to the rear elevation, Velux skylight to ceiling, built in storage cupboard, radiator, exposed feature stone walling, wooden beams to ceiling.
Bedroom
uPVC double glazed window to the front elevation, feature fireplace, built in wardrobes, radiator.
Bathroom
uPVC double glazed window to the front elevation, bath with panelled surround and individual taps, pedestal wash hand basin with individual taps, low-level W.C, corner, shower with electric shower over being partially tiled, radiator.
Bedroom
uPVC double glazed window to the front elevation, radiator.
Outside
Elwin is approached via the front elevation with off road parking available for two vehicles with steps leading to a beautifully presented low maintenance enclosed garden having areas of level lawn, raised flower beds, a stone outbuilding and a wide variety of mature flowering trees and shrubs dispersed throughout.
The garden is an idyllic space to enjoy the peaceful surroundings whilst also being a haven for wildlife and a great space to enjoy outdoor dining and entertaining whilst relaxing in this beautiful setting. To the rear elevation there is a small courtyard which boasts a stone built outbuilding providing power and lighting throughout.
EE Rating F
Council Tax Band C
Services
Mains water, electricity, drainage and oil fired central heating.
Directions
What3words: Attitudes.gravitate.really<br /><br />
Property info
For more information about this property, please contact
Kivells - Liskeard, PL14 on +44 1579 278873 * (local rate)
Disclaimer
Property descriptions and related information displayed on this page, with the exclusion of Running Costs data, are marketing materials provided by Kivells - Liskeard, and do not constitute property particulars. Please contact Kivells - Liskeard for full details and further information. The Running Costs data displayed on this page are provided by PrimeLocation to give an indication of potential running costs based on various data sources. PrimeLocation does not warrant or accept any responsibility for the accuracy or completeness of the property descriptions, related information or Running Costs data provided here.


































.png)


