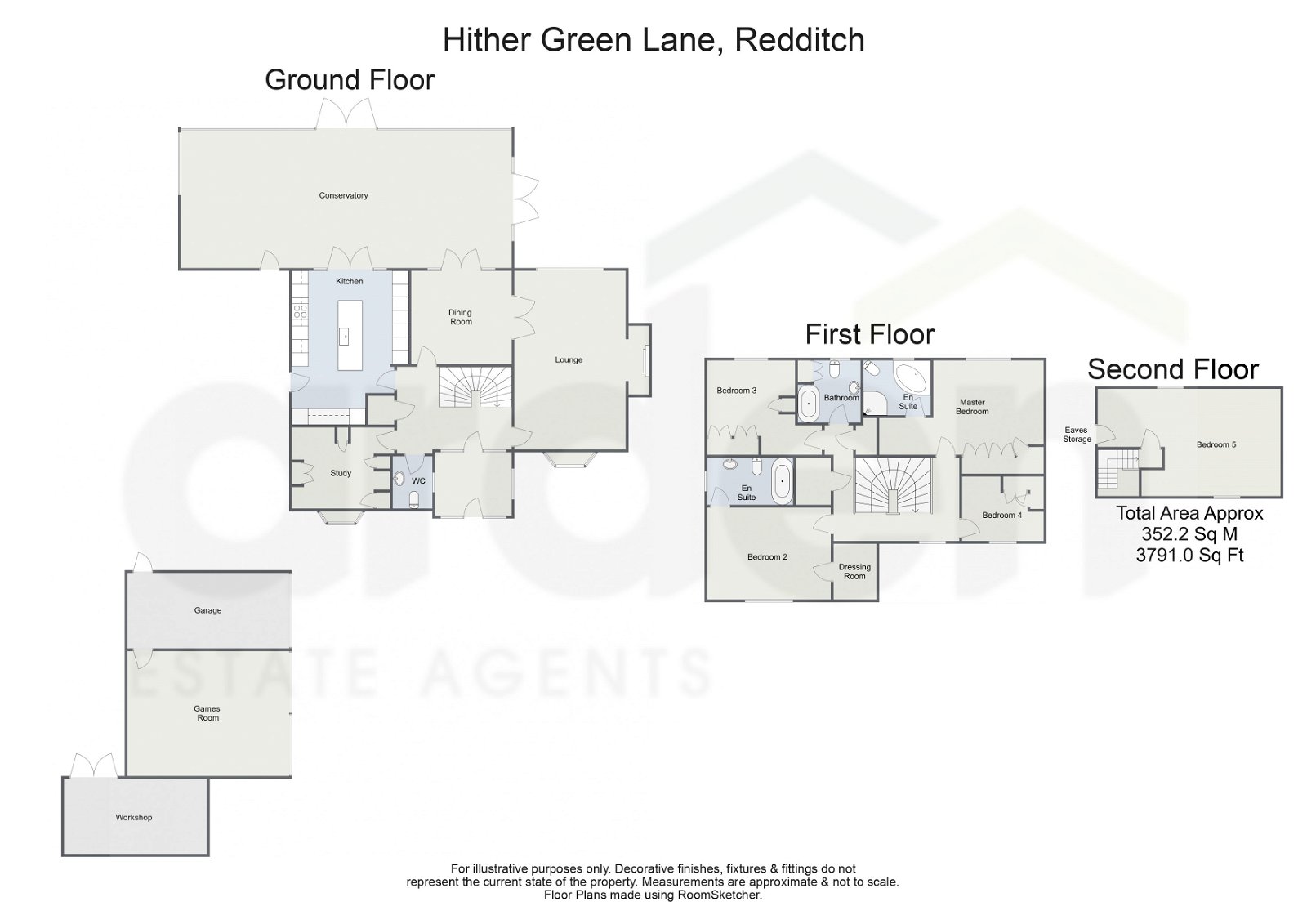Detached house for sale in Hither Green Lane, Bordesley, Redditch B98
* Calls to this number will be recorded for quality, compliance and training purposes.
Property features
- Five Bedrooms
- Two En-Suite Bathrooms, Principal Bathroom & Guest WC
- Two Reception Rooms
- Study/Home Office
- Well Appointed Kitchen
- Orangery
- Lounge
- Detached Triple Garage & Work Shop
- Off Road Parking With Electric Charge Point
- Delightful Gardens With Summerhouse
Property description
**3791 Sq Ft, Detached Triple Garage** A magnificent five bedroom detached family home offered with spacious accommodation to include, lounge with inglenook fire place, dining room, home office space, well appointed kitchen, spacious orangery added by current owners, two en-suite bathrooms, principal bathroom and guest WC, detached triple garage (with workshop), owned solar panels, generous off road parking with electric charge point, delightful wrap around gardens and situated in the prestigious development of similar properties, set within the idyllic area of Bordesley, Redditch.
The accommodation briefly comprises:- An inviting entrance hall, a dual aspect lounge with brick built inglenook fire place and access to the rear garden, a study/home office with bespoke fitted storage/work space (please note our client has advised there is high speed fibre broadband direct to the property), a second reception/dining room providing a more formal setting, a modern fitted kitchen with a range of integrated appliances island, access to the grounds and access to the Orangery. The orangery provides a magnificent extension to the property with space to relax or socialise. A rising staircase leads to the first floor and offers the master bedroom with fitted wardrobes and en-suite bathroom, a second double bedroom with walk in wardrobe and en-suite bathroom, an additional two well proportioned bedrooms with bespoke fitted storage and the principal bathroom. An additional staircase leads to the second floor and offers the fifth double bedroom with fitted furniture and Velux windows.
Outside - Set within a generous plot the front aspect of the property is approached by generous off road parking, access to the detached triple garage with workshop, electric charge point and access to the main residence. The rear garden offers a tranquil extension to the property and an ideal space to dine or entertain with wrap around patio, timber canopied area housing a hot tub, pond, neatly maintained lawn, separate decked seating area, an array of well stocked feature flower beds, summerhouse and garden shed.
Location - Situated within an idyllic location in Bordesley, the property benefits from being within commutable proximity to Birmingham, offering easy access to motorway links (M42, Junction 2) and there are bus and rail links found in both Redditch and the nearby village of Alvechurch. There are also excellent leisure facilities along with cultural attractions including The National Needle Museum and the ruins of Bordesley Abbey.
Garage - 6.01m x 2.81m (19'8" x 9'2")
Games Room - 5.63m x 4.94m (18'5" x 16'2")
Workshop - 5.31m x 2.79m (17'5" x 9'1")
Lounge - 6.64m x 5m (21'9" x 16'4") max
Dining Room - 3.73m x 3.46m (12'2" x 11'4")
WC - 1.98m x 1.48m (6'5" x 4'10")
Study - 3.75m x 3.82m (12'3" x 12'6") max
Kitchen - 5.71m x 4.33m (18'8" x 14'2") max
Conservatory - 12.29m x 5.13m (40'3" x 16'9")
Stairs To First Floor Landing
Master Bedroom - 6.1m x 3.51m (20'0" x 11'6") max
Ensuite - 2.5m x 2m (8'2" x 6'6")
Bedroom 2 - 4.58m x 3.42m (15'0" x 11'2")
Ensuite - 3.19m x 1.76m (10'5" x 5'9")
Walk in Wardrobe - 2.13m x 1.57m (6'11" x 5'1")
Bedroom 3 - 4.26m x 3.51m (13'11" x 11'6") max
Bedroom 4 - 3.19m x 2.4m (10'5" x 7'10")
Bathroom - 2.33m x 2.31m (7'7" x 7'6")
Stairs To Second Floor Landing
Bedroom 5 - 6.8m x 3.99m (22'3" x 13'1") max
Property info
For more information about this property, please contact
Arden Estates, B97 on +44 1527 329632 * (local rate)
Disclaimer
Property descriptions and related information displayed on this page, with the exclusion of Running Costs data, are marketing materials provided by Arden Estates, and do not constitute property particulars. Please contact Arden Estates for full details and further information. The Running Costs data displayed on this page are provided by PrimeLocation to give an indication of potential running costs based on various data sources. PrimeLocation does not warrant or accept any responsibility for the accuracy or completeness of the property descriptions, related information or Running Costs data provided here.















































.png)
