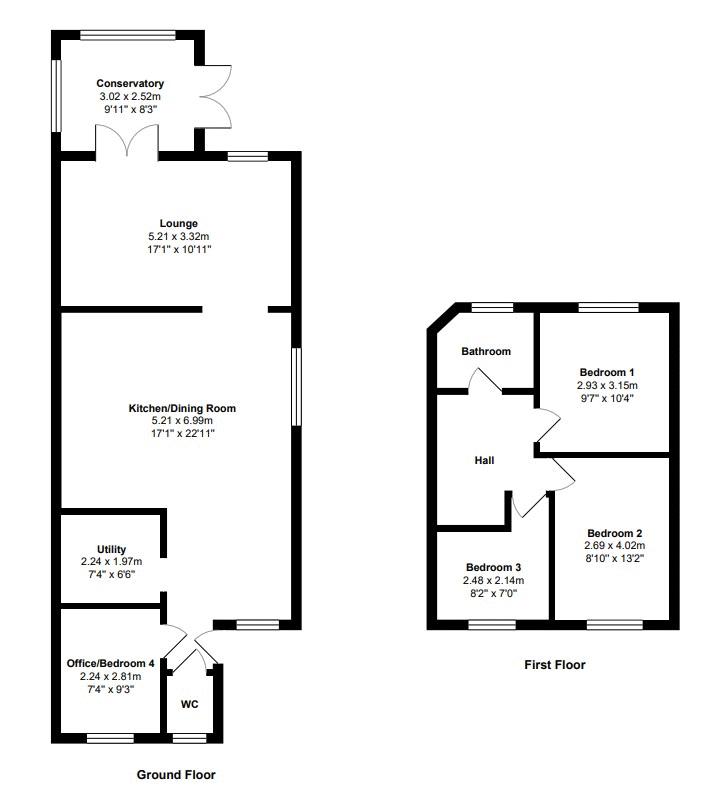Semi-detached house for sale in Turnberry, Yate, South Gloucestershire BS37
* Calls to this number will be recorded for quality, compliance and training purposes.
Property features
- Quiet location
- Large open plan kitchen/diner
- Downstairs cloakroom
- Conservatory
- Large rear garden with pond
- Off street parking
Property description
A large four bedroom, semi detached house located in a quiet cul-de-sac just a stones' throw from Yate shopping centre and the local park.
Featuring a downstairs bedroom/office, utility room, large modern open plan kitchen/diner with induction hob, integrated appliances, island and double oven. Also benefiting from a sizeable lounge, conservatory, rear garden with shed and side access. Off street parking, electric car charging point and solar panels available for separate negotiation. Gas central heating and double glazing, LED lighting.
Ground floor
Lounge
A sizeable lounge area that leads to the conservatory with wall papered feature wall, wooden flooring and pendant light fitting.
Kitchen/Dining Room
A large and modern open plan kitchen/dining room comprising of dark grey modern wall and base units, integrated white goods including double oven, induction hob, microwave and dishwasher. Island with wine fridge and faux fireplace.
Utility
Accessed via the kitchen, comprising of modern grey wall and base units, full size integrated separate fridge and freezer and tiled flooring throughout. Outlets and space for a washing machine.
Downstairs bedroom 4/office
Overlooking the front of the property with UPVC double glazed window, part wall papered and wall mounted gas radiator.
Downstairs cloakroom
A small modern downstairs washroom complete with white toilet, hand basin and obscured UPVC window.
Conservatory
With access to the rear garden, white tiles throughout and gas radiator.
First floor
Bedroom one
Large double bedroom with double glazed windows to the front of the property, recessed spotlights and grey carpet throughout.
Bedroom two
A sizeable double bedroom painted pink overlooking the rear garden with recessed spotlights and grey carpet throughout.
Bedroom three
Another bedroom to the front of the property with upcv window and grey carpet throughout.
Bathroom
On the first floor is a family bathroom with white sink, toilet with push flush and bath with rain shower overhead. Part tiled with wall mounted radiator and obscured UPVC window.
Outside
Front
Large driveway, with space for 2 cars, leading to the front door and to a side gate giving access to the rear garden. Electric car charging port
Rear
Large garden, laid to lawn with a patio area and water feature/pond. Decked area at the end of the garden with large storage shed/workshop
Note from the team at Stonebridge Shaw
We always aim to ensure our properties are displayed accurately with the photos, virtual tour, floor plans and descriptions provided. However these are intended as a guide and purchasers must satisfy themselves by viewing the property in person.
Property info
For more information about this property, please contact
Stonebridge Shaw, BS20 on +44 117 444 9508 * (local rate)
Disclaimer
Property descriptions and related information displayed on this page, with the exclusion of Running Costs data, are marketing materials provided by Stonebridge Shaw, and do not constitute property particulars. Please contact Stonebridge Shaw for full details and further information. The Running Costs data displayed on this page are provided by PrimeLocation to give an indication of potential running costs based on various data sources. PrimeLocation does not warrant or accept any responsibility for the accuracy or completeness of the property descriptions, related information or Running Costs data provided here.














































.png)
