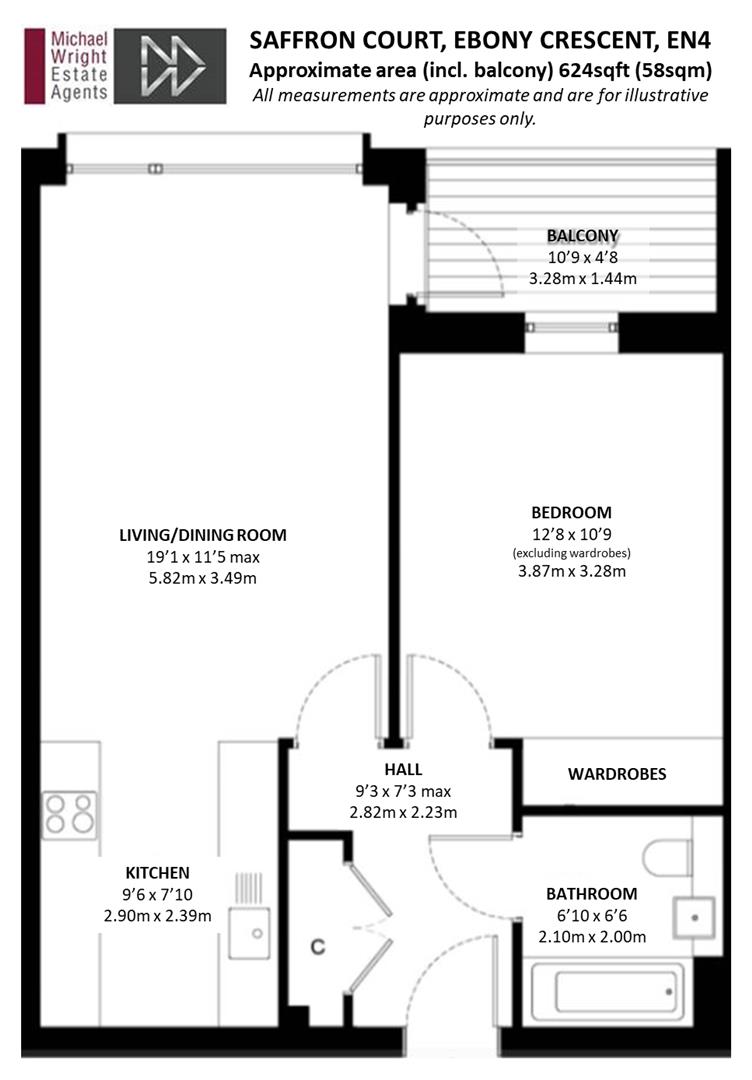Flat for sale in Ebony Crescent, Cockfosters EN4
* Calls to this number will be recorded for quality, compliance and training purposes.
Property features
- Raised ground floor luxury apartment
- Double bedroom with sliding door fitted wardrobes
- Luxury bathroom
- 28ft open plan kitchen & reception room
- Private balcony
- Double glazing
- Gas central heating
- Video entryphone
- Lift
- Close to local amenities
Property description
We are pleased to offer this bright & spacious raised ground floor luxury apartment offering well proportioned accommodation, with the benefit of an open plan 28ft fitted kitchen & reception room, leading to A private balcony. Double bedroom with fitted wardrobes & luxury bathroom. There are also communal gardens.
Situated in the Popular Bollingbroke Development and Within Walking Distance of Cockfosters for Picc. Line Tube Station, Shops, Restaurants and Good Schools, Whilst Buses are only 2 Minutes' Away.
This is a Beautifully Presented Apartment in a block Serviced by a Lift & Video Entryphone System.
Entrance Hall (2.82 x 2.23 (9'3" x 7'3"))
Neutrally decorated Entrance Hall with Video Entryphone System, Oak Effect Flooring and Large Storage Cupboard Incorporating the Heating System & Plumbing for Washing Machine.
Living/Dining Room (5.82 x 3.49 (19'1" x 11'5"))
Large Living Room, Open-Plan to the Fitted Luxury Kitchen, with Neutral Decor, Oak Effect Flooring, Large Floor to Ceiling Window Overlooking the Communal Gardens and a Door out to the private balcony.
Living/Dining Room (Pic 2)
Different Aspect.
Living/Dining Room (Pic 3)
Futher Aspect Also Showing the Luxury Fitted Kitchen and Door to Hallway.
Luxury Fitted Kitchen (2.90 x 2.39 (9'6" x 7'10"))
The Attractive Looking Fitted Kitchen is Open-Plan to the Living Room and there is Enough Space for a Dining Table. Ample Grey Gloss and Handle-less Floor & Wall Units with Quartz Worktops. Integrated Appliances, including Eye Level Double Oven, Induction Hob, Extractor Over, Dishwasher & Fridge/Freezer.
Double Bedroom (3.87 x 3.28 (12'8" x 10'9"))
Good Sized Bedroom with Fitted Wardrobes with Glazed Sliding Doors, Radiator, Double Glazed Window Overlooking Balcony & Side of Building & Communal Gardens.
Double Bedroom (Pic 2)
Different Aspect Showing the Fitted Wardrobes.
Luxury Bathroom (2.10 x 2.00 (6'10" x 6'6"))
Panelled Bath with Mixer Taps & Shower, Semi Built in Wash Hand Basin with Mixer Taps, Built in Low Flush WC. Chrome Heated Towel Rail. Large Mirror.
Covered Balcony (3.28 x 1.44 (10'9" x 4'8"))
With Decking & Wrought Iron Balustrades.
Front Entrance To Apartments & Lift
Property info
For more information about this property, please contact
Michael Wright Estate Agents, EN4 on +44 20 8166 7813 * (local rate)
Disclaimer
Property descriptions and related information displayed on this page, with the exclusion of Running Costs data, are marketing materials provided by Michael Wright Estate Agents, and do not constitute property particulars. Please contact Michael Wright Estate Agents for full details and further information. The Running Costs data displayed on this page are provided by PrimeLocation to give an indication of potential running costs based on various data sources. PrimeLocation does not warrant or accept any responsibility for the accuracy or completeness of the property descriptions, related information or Running Costs data provided here.

























.jpeg)

