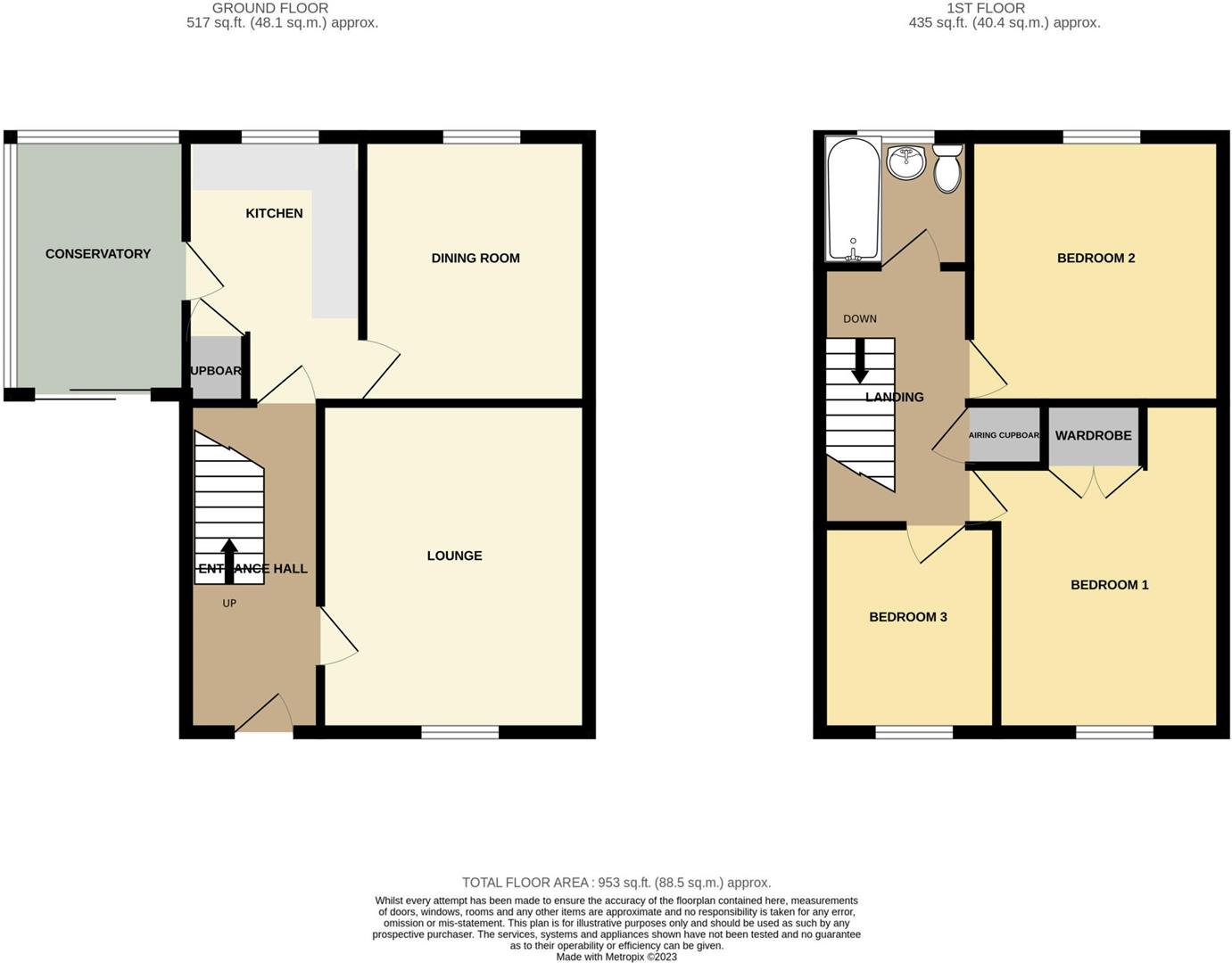Semi-detached house for sale in Hicks Avenue, Tilsdown, Dursley GL11
* Calls to this number will be recorded for quality, compliance and training purposes.
Property features
- Three bedroom semi-detached home.
- Large plot with development potential (sttp).
- No onward chain.
- Ample driveway parking.
- Gardens to side and rear.
- Outline permission granted in 2015 for 3 bed det. House.
- Energy Rating: C.
Property description
Three bedroom semi-detached house with large plot/garden, ample driveway parking, no onward chain, development opportunity subject to planning, entrance hallway, living room, dining room, kitchen, lean-to/conservatory, three first floor bedrooms, family bathroom, gardens to side and rear. Energy Rating: C.
Situation
1 Hicks Avenue occupies a convenient position in this popular area midway between Cam and Dursley centres. Cam has a range of local retailers along with Tesco supermarket, three primary schools, and secondary schooling can be found at the nearby Rednock comprehensive school. Dursley town has a wider range of facilities including: Sainsbury's supermarket, a wide range of local retailers along with swimming pool, sports hall, library and eighteen hole golf course at Stinchcombe Hill. The property is well located for commuting to the larger centres of Gloucester, Bristol and Cheltenham via the A38 and M5/M4 motorway network. Cam has 'Park and Ride' railway station with regular services to Gloucester and Bristol and onward connections to the National Rail network.
Directions
If travelling out of Dursley proceed in a north westerley direction out of town on the A4135 proceeding straight across at the first and second mini-roundabouts, after the second mini-roundabout take the second turning on the right into The Drive and continue, taking the second turning on the left into The Crescent, proceed 100 meters and the property will be located on the left hand side.
Description
This three bedroom semi-detached home has been in the same ownership for over 20 years and occupies a corner plot position and has larger gardens than average. The current owner had outline permission granted in 2015 for a three bedroom detached house but has recently had planning permission refused for a three bedroom detached house in the garden but future development could still be possible subject to a successful planning application. The property is now being sold as a modernisation project but could still hold development potential for the future. The property briefly comprises; entrance hallway, living room, dining room, kitchen, lean-to/conservatory. On the first floor there are three bedrooms and family bathroom. Externally there is a good-sized driveway providing parking for a number of vehicles, gardens to side and rear which offer the potential to extend the property or future plot potential.
The Accommodation
(Please note that our room sizes are quoted in metres to the nearest one hundredth of a metre on a wall to wall basis. The imperial equivalent (included in brackets) is only intended as an approximate guide).
Canopy Porch
Entrance Hallway
Double glazed front door, radiator, stairs to first floor, under stair storage area.
Living Room (4.27m narrowing to 3.80m x 3.50m (14'0" narrowing)
Double glazed window to front, radiator.
Kitchen (3.47m x 2.62m narrowing to 2.26m (11'4" x 8'7" nar)
Fitted kitchen with base and wall units, roll top laminate work surface over, space and plumbing for dishwasher, stainless steel sink and drainer, electric cooker point, storage cupboard, double glazed window to rear and double glazed door to lean-to/conservatory.
Dining Room (3.47m x 2.95m (11'4" x 9'8"))
Double glazed window to rear, radiator.
Lean-To/Conservatory (3.35m x 2.27m (10'11" x 7'5"))
Double glazed windows and sliding door to garden, perspex roof, space and plumbing for washing machine.
On The First Floor
Landing
Double glazed window to side, airing cupboard with gas boiler.
Bedroom One (3.70m (max) x 3.00m (12'1" (max) x 9'10"))
Double glazed window to front, fitted wardrobes, radiator.
Bedroom Two (3.47m x 3.26m (11'4" x 10'8"))
Double glazed window to rear, radiator.
Bedroom Three (2.70m x 2.26m (8'10" x 7'4"))
Double glazed window to front, radaitor.
Family Bathroom
Bath with electric shower, low level wc, wash hand basin with pedestal, radiator, double glazed window to rear.
Externally
To the front of the property there is a five bar wooden gate leading to the concrete and gravel driveway providing parking for a number of vehicles. Side gate leads to the large laid to lawn garden which is enclosed by wood panel fencing.
Agents Note
Tenure: Freehold.
All mains services are believed to be connected.
Council Tax Band: C (£1,902.57 payable).
Outline permission ref: S.15/0850/out
Financial Services
We may offer prospective purchasers' financial advice in order to assist the progress of the sale. Bennett Jones Partnership introduces only to Kingsbridge Independent Mortgage Advice and if so, may be paid an introductory commission which averages £128.00.
Viewing
By appointment with the owner's sole agents as over.
Property info
For more information about this property, please contact
Bennett Jones, GL11 on +44 1453 799551 * (local rate)
Disclaimer
Property descriptions and related information displayed on this page, with the exclusion of Running Costs data, are marketing materials provided by Bennett Jones, and do not constitute property particulars. Please contact Bennett Jones for full details and further information. The Running Costs data displayed on this page are provided by PrimeLocation to give an indication of potential running costs based on various data sources. PrimeLocation does not warrant or accept any responsibility for the accuracy or completeness of the property descriptions, related information or Running Costs data provided here.



























.png)