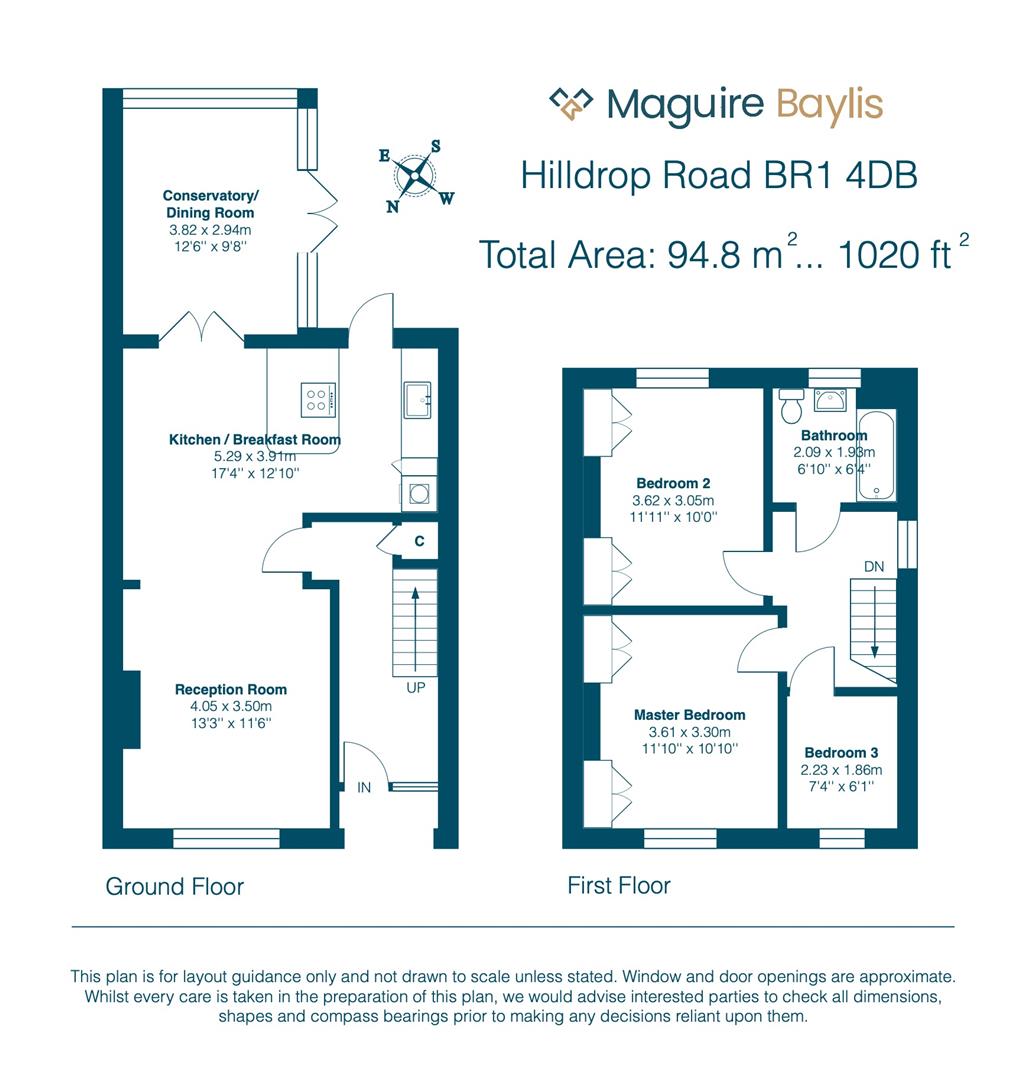End terrace house for sale in Hilldrop Road, Sundridge Park, Bromley BR1
* Calls to this number will be recorded for quality, compliance and training purposes.
Property features
- Beautifully appointed 1930's built end terrace
- Three bedrooms
- Modern upstairs bathroom
- Impressive open plan living space
- Stunning fitted kitchen
- Delightful south facingh garden
- Large conservatory with underfloor heating
- Highly convenient road - great access to local shops/stations
- Close to well regarded schools & adjacent to delightful park
- EPC - band D
Property description
Guide Price: £500,000 - £525,000. Maguire Baylis are pleased to offer to the market this delightful end terrace home, which was constructed in the 1930's, providing much charm throughout with three bedroom accommodation. This super house is located within a popular crescent road, highly convenient being close to convenient local shops in Burnt Ash Lane and also within easy reach of Bromley town centre.
The property, which is beautifully presented throughout, comprises:- a spacious entrance hallway; impressive open plan living space to the ground floor featuring a large lounge area, leading to dining/kitchen space. The modern and stylishly appointed kitchen features a large breakfast bar with recessed hob and extractor and leads through to a conservatory to the rear. Upstairs, there are the three bedrooms - two double size rooms both with fitted wardrobes - plus a single room/office. The bathroom is also upstairs and benefits from a modern and well appointed suite.
Outside, the attractive sunny rear garden extends to around 30' and is neatly laid to lawn with well stocked borders with a lovely outlook to the rear.
Hilldrop Road forms part of a crescent with Gladwell Road and is conveniently located just off Burnt Ash lane. Nearby Kings Meadow recreation ground features a hugely popular playground and there are some fantastic local shops nearby in Burnt Ask Lane. Bromley town centre can also be easily reached on foot and nearby stations are situated at Grove Park, Sundridge Park, Bromley North and Bromley South. The property is also close to well regarded local schools including ofsted Outstanding rated Parish School.
Planning application for a single floor extension approved and valid until July 2024 Ref No 21/02367/FULL6
Entrance Porch
Recessed front entrance porch.
Hallway
Composite front door with double glazed window to front; radiator; wood effect flooring; picture rails; useful built-in understairs storage cupboard housing meters; further built-in storage cupboard with gas combi boiler (boiler installed new in 2015).
Lounge (5.38m x 3.48m (17'8 x 11'5))
Double glazed window to front; feature recessed fireplace with wooden surround and tiled hearth; picture rails; wood effect flooring; open plan to:
Kitchen/Diner (5.21m x 2.79m (17'1 x 9'2))
Double glazed door to rear; double glazed French doors leading to conservatory; fitted with a modern range of grey Shaker style wall and base units with solid wood worktops and matching central breakfast bar. Breakfast bar housing electric gas hob with retractable downdraft extractor; built-in oven and microwave; spaces for washing machine and dishwasher; us style fridge/freezer to remain; wood effect flooring; vertical radiator.
Conservatory (3.86m x 2.92m (12'8 x 9'7))
Double glazed windows to rear and side, vaulted ceilings; French doors to side leading to garden; wood flooring with electric underfloor heating.
Landing
Double glazed window to side; wood effect flooring.
Bedroom 1 (3.58m x 3.28m (into wardrobes) (11'9 x 10'9 (into)
Double glazed window to front; two fitted wardrobes set within recesses; radiator; wood effect flooring.
Bedroom 2 (3.61m x 3.05m (11'10 x 10'))
Double glazed window to rear; two fitted wardrobes set within recesses; wood flooring; radiator.
Bedroom 3 (2.18m x 1.85m (7'2 x 6'1))
Double glazed window to front; radiator.
Bathroom (2.08m x 1.91m (6'10 x 6'3 ))
Double glazed window to rear; modern and well appointed suite comprising panelled bath with built-in shower over and fitted glazed shower screen; wash basin with vanity storage under; WC; fully tiled walls and flooring; radiator with fitted cover; access to loft space (loft with retractable loft ladder).
Garden (approx 8.5m (approx 27'10"))
An attractive rear garden providing a sunny southerly aspect and providing a quiet, leafy outlook backing onto the cemetery. Mainly laid to lawn with mature beds/borders, decked patio area. Outside tap.
Parking
On street. No restrictions.
Council Tax
London Borough of Bromley - Band D
Agents Note
Planning permission granted for single storey rear extension valid until July 2024. Reference: 21/02367/FULL6
Property info
For more information about this property, please contact
Maguire Baylis, BR2 on +44 20 8166 8419 * (local rate)
Disclaimer
Property descriptions and related information displayed on this page, with the exclusion of Running Costs data, are marketing materials provided by Maguire Baylis, and do not constitute property particulars. Please contact Maguire Baylis for full details and further information. The Running Costs data displayed on this page are provided by PrimeLocation to give an indication of potential running costs based on various data sources. PrimeLocation does not warrant or accept any responsibility for the accuracy or completeness of the property descriptions, related information or Running Costs data provided here.


























.png)