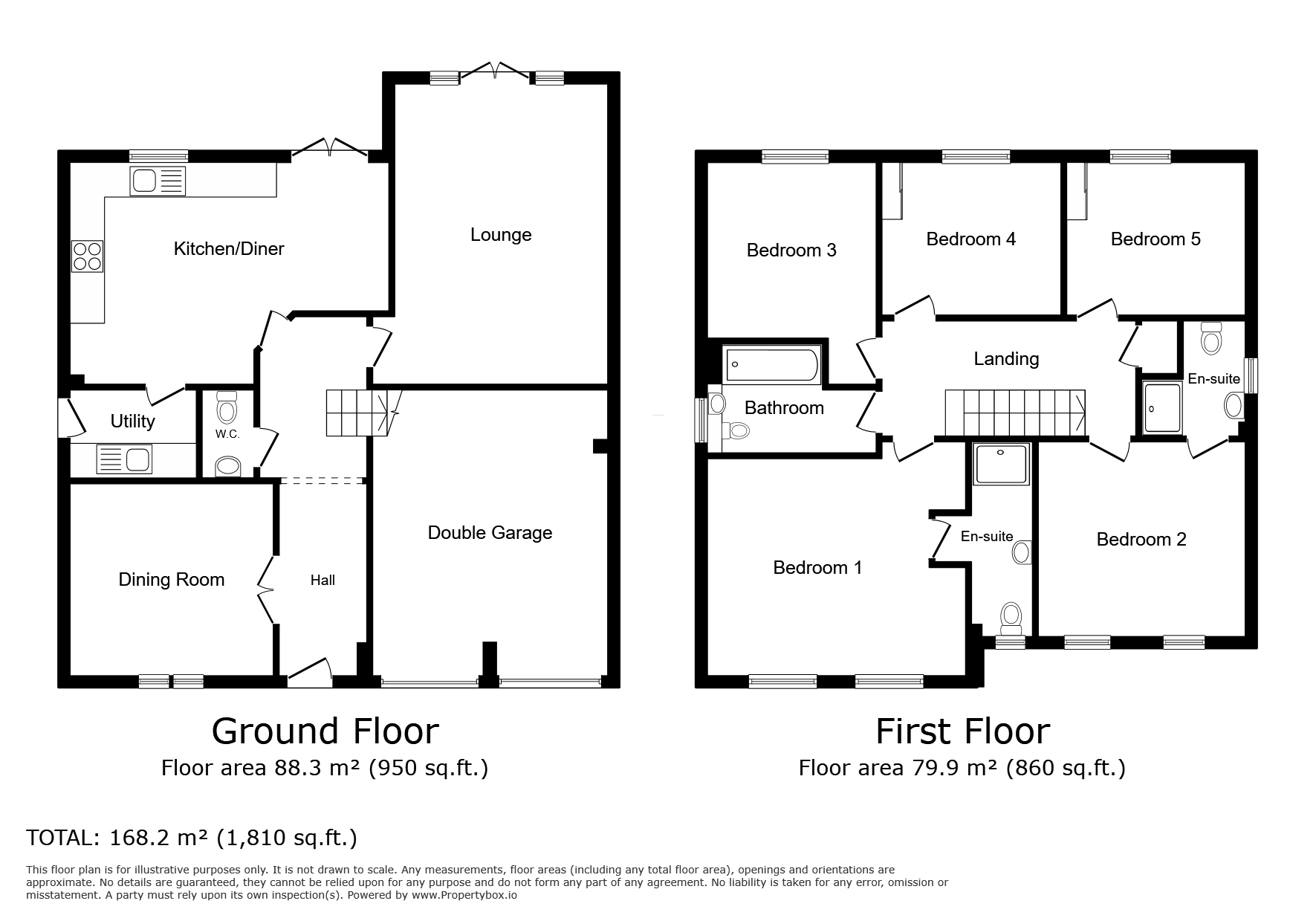Detached house for sale in Draper Close, Alnwick NE66
* Calls to this number will be recorded for quality, compliance and training purposes.
Property features
- Detached Family Home
- Five Bedrooms
- Double Garage And Driveway Parking
- Country Side Views To The Rear
Property description
Summary
Pattinson estate agents welcomes to the market this spacious five bedroom detached family home situated on Draper Close. This property is built by Taylor Wimpey and is the spacious Lavenham design. Ideally positioned a short drive from the A1 trunk road making this the perfect location for people needing to commute to the North and South.
Alnwick town centre is also a short drive away offering lots of local amenities including: Shops, restaurants, pubs, supermarkets, leisure facilities. The town is famously known for its castle and Gardens which become very famous as the setting of Harry Potter.
Neighbouring towns and villages also have lots more amenities to offer along with some beautiful countryside walks and attractions like the National Trust's Cragside with house and gardens to explore for all ages, Simonside Hills and much more.
The accommodation briefly comprises of: Entrance hallway, dining room, downstairs wc, breakfasting kitchen, utility room, lounge, first floor landing, five bedrooms two benefitting from en-suites and there is a family bathroom. Externally to the front there is an open aspect garden laid with lawn and borders with newly planted shrubs and a double driveway leading up to the double garage. There is side access on both sides of the property to the rear where there is a large garden mostly laid to lawn with patio area perfect for entertaining and al-fresco dining. The rear of the property benefits from countryside views and is not overlooked to the rear.
For more information or to arrange your viewing please contact the Morpeth office or email
Council Tax Band: E
Tenure: Freehold
Entrance Hallway
Composite entrance door, radiator, stairs to the first floor, tiled flooring.
Dining Room (3.06m x 3.20m)
Double glazed window of front elevation, radiator, double doors from the hallway, tiled flooring.
Downstairs WC
Fitted with low level wc, pedestal hand wash with tile splash back, radiator, tiled flooring.
Lounge (5.26m x 3.90m)
Spacious lounge with patio doors leading out into the rear garden, tv point, radiator, carpeted flooring.
Breakfasting Kitchen (5.69m x 3.30m)
Fitted with a range of wall and base units, complimentary work surfaces, integral oven, ceramic hob with hood extractor, sink and drainer with mixer tap, integral dishwasher, patio doors leading out into the rear garden, double glazed window of rear elevation, space for dining table, tiled flooring.
Utility Room
Plumbed for washing machine, work surface, tiled flooring, radiator, door leading out into the garden.
First Floor Landing
Spacious landing with carpeted flooring.
Bedroom One (4.53m x 3.81m)
Two double glazed windows of front elevation, two built in wardrobes, carpeted flooring.
En-Suite
Fitted with low level wc, pedestal hand wash, shower cubicle, radiator, double glazed window of front elevation.
Bedroom Two (3.81m x 3.52m)
Two double glazed windows of front elevation, radiator, built in wardrobe, radiator, carpeted flooring.
En-Suite Two
Fitted with low level wc, pedestal hand wash, shower cubicle, double glazed window of side elevation, radiator.
Bedroom Three (3.40m x 2.69m)
Double glazed window of rear elevation, radiator, built in wardrobe, carpeted flooring.
Bedroom Four (3.28m x 2.69m)
Double glazed window of rear elevation, radiator, carpeted flooring.
Bedroom Five (2.85m x 3.00m)
Double glazed window of rear elevation, radiator, carpeted flooring.
Family Bathroom
Fitted with low level wc, panelled bath, pedestal hand wash, part tiled walls, double glazed window of side elevation, radiator.
External
Externally to the front there is an open aspect garden laid with lawn and borders with newly planted shrubs and a double driveway leading up to the double garage. There is side access on both sides of the property to the rear where there is a large garden mostly laid to lawn with patio area perfect for entertaining and al-fresco dining. The rear of the property benefits from countryside views and is not overlooked to the rear.
Property info
For more information about this property, please contact
Pattinson - Alnwick, NE66 on +44 1665 491946 * (local rate)
Disclaimer
Property descriptions and related information displayed on this page, with the exclusion of Running Costs data, are marketing materials provided by Pattinson - Alnwick, and do not constitute property particulars. Please contact Pattinson - Alnwick for full details and further information. The Running Costs data displayed on this page are provided by PrimeLocation to give an indication of potential running costs based on various data sources. PrimeLocation does not warrant or accept any responsibility for the accuracy or completeness of the property descriptions, related information or Running Costs data provided here.


























.png)

