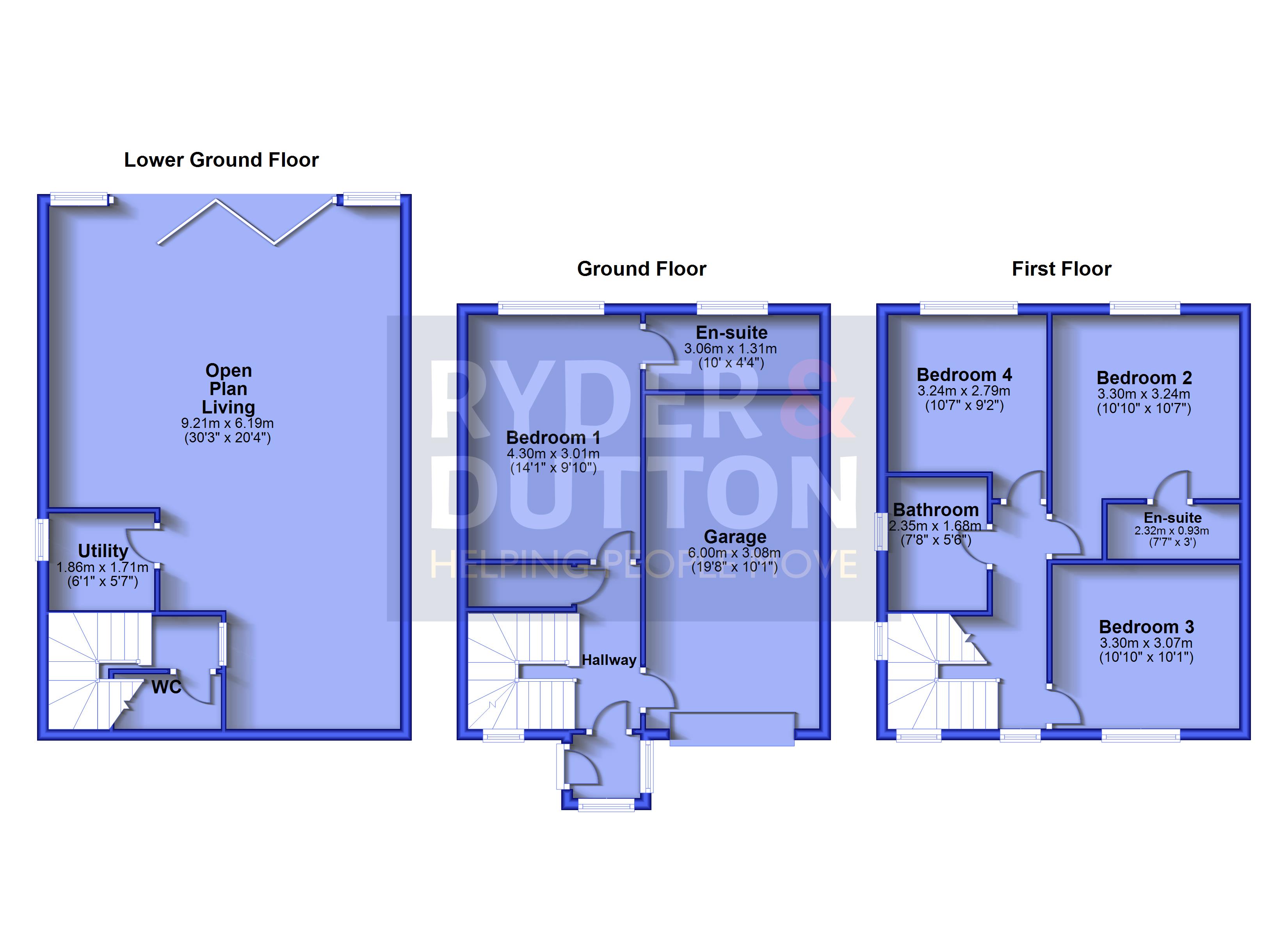Detached house for sale in Banks Road, Linthwaite, Huddersfield, West Yorkshire HD7
* Calls to this number will be recorded for quality, compliance and training purposes.
Property features
- 4 Double Bedrooms
- Drive and Garage
- Solar Panels
- 9 year Global Homes Warranty
- Close to Slaithwaite village centre
- Rail links to Leeds and Manchester
- EPC - tbc
- Council Tax - D
- Tenure - Freehold
Property description
Guide price £370,000 - £380,000. Located just outside Slaithwaite village centre, this stunning four bedroom luxury home offers stylish and spacious accommodation arranged over three floors. Having been constructed just over 1 year ago, it comes with the remaining 9 years Global Homes warranty, energy efficient solar panelling, integral garage space and off street parking.
Slaithwaite is a popular and vibrant village with an abundance of amenities including local independent shops, cafes, bars and restaurants. The village offers excellent commuter links including Slaithwaite train station providing connections to both Leeds and Manchester within 40 minutes and onward to London within 3 hours.
Young families may also appreciate the selection of nurseries, community groups and well-regarded schooling there is on offer
Ground Floor
As soon as you enter the property, you get an immediate sense of the quality and style that that has gone into this design, which is then continued throughout the home.
Entering from the ground floor, you are greeted with a solid oak canopy with large glass feature window. Inside the hallway there are stairs directly to the left that rise to the first floor and a further staircase to the lower ground floor accomodation. An internal door then provides direct access to the garage which is fitted with an electrically operated door and car charging point,
The ground floor principle bedroom is a good sized double and would typically be used as the master bedroom, however does offer a versatile space that could also be used as a second reception room or home office if desired. The adjoining ensuite is fitted with a stylish three piece suite including a walk in shower cubicle, vanity wash basin and a low flush WC. It has been finished with contrasting wall and floor tiles and a heated towel rail.
Lower Ground Floor
The lower ground floor is the heart of the home, benefitting from underfloor heating, it embraces a contemporary open plan kitchen, dining and living space that extends across the full length of the house. The room is flooded with natural light due to the back elevation being fitted with large glass bifolding doors that open up to the decking area and private garden.
The contemporary kitchen is fitted with a generous selection of sleek grey wall and base units complemented with quartz worksurfaces, inset sink and hot water tap. Integrated appliances include an eye level double oven, induction hob with extractor hood, fridge freezer, dishwasher and a wine chiller. The space is finished with a guest WC and adjoining utility has plumbing for a washing machine and space for a tumble dryer.
First Floor
To the first floor there are three further bedrooms and the house bathroom. All bedrooms are doubles with one of the them benefitting from an ensuite shower room, fitted with a walk in shower cubicle, vanity wash basin and low flush WC.
The house bathroom is fully tiled with a modern white suite comprising panelled bath with shower overhead and shower screen and a combined WC and basin vanity unit.
Outside
To the front of the property is a paved driveway offering parking for two medium cars. A side gate allows direct access to the rear garden. To the rear is an enclosed lawn with a covered storage area, created by the balcony above. Solar panels are fitted to north & south facing sides.
All mains services are available
Kitchen Family Dining Room (6.2m x 9.3m)
Utility Room (1.8m x 2.1m)
WC (1.1m x 1.9m)
Garage (6m x 3.1m)
Ensuite (2.5m x 3.4m)
Master Bedroom (4.4m x 3m)
Bedroom 4 (2.9m x 3.1m)
Bedroom 3 (3m x 2.7m)
Bedroom 2 (2.7m x 3m)
Ensuite (1.4m x 2m)
Bathroom (2.1m x 2.4m)
Property info
For more information about this property, please contact
Ryder & Dutton - Slaithwaite, HD7 on +44 1484 973944 * (local rate)
Disclaimer
Property descriptions and related information displayed on this page, with the exclusion of Running Costs data, are marketing materials provided by Ryder & Dutton - Slaithwaite, and do not constitute property particulars. Please contact Ryder & Dutton - Slaithwaite for full details and further information. The Running Costs data displayed on this page are provided by PrimeLocation to give an indication of potential running costs based on various data sources. PrimeLocation does not warrant or accept any responsibility for the accuracy or completeness of the property descriptions, related information or Running Costs data provided here.



































.png)